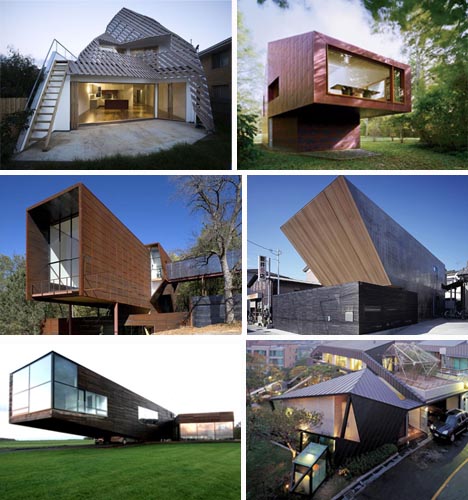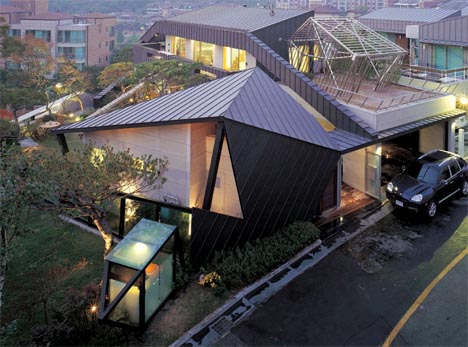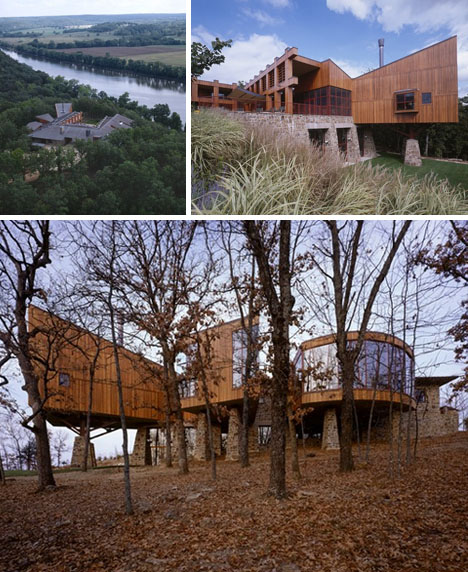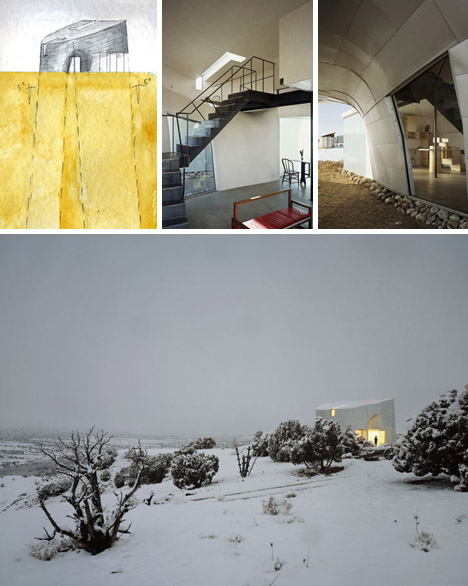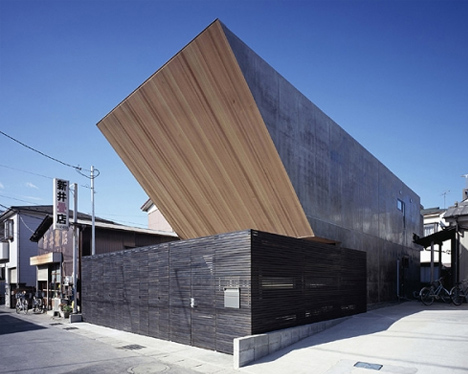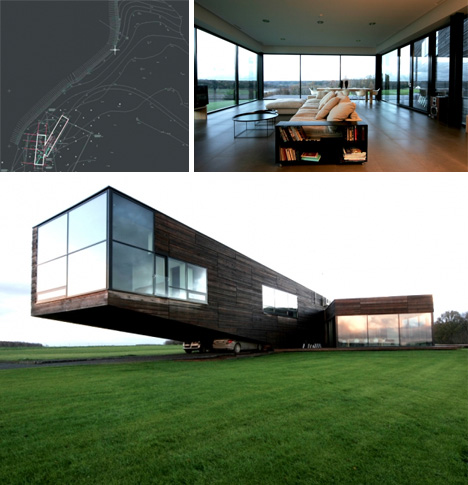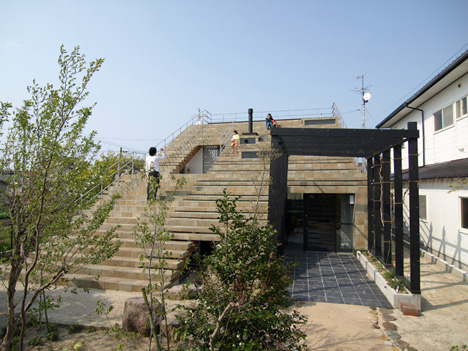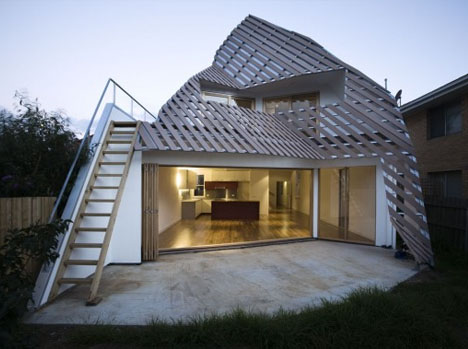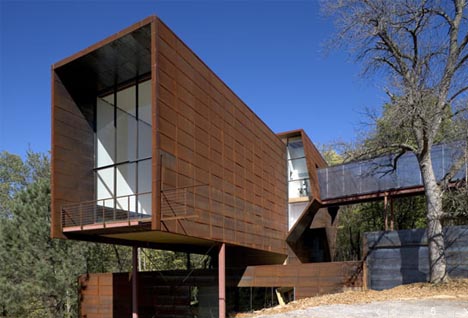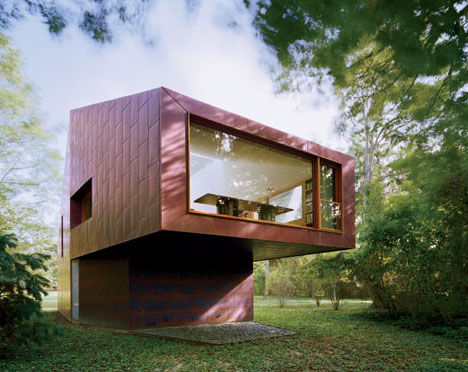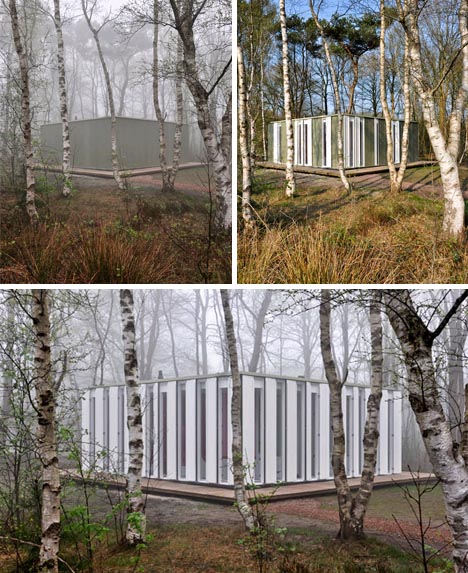There’s nothing like sharp, drastic lines and unexpected angles to attract attention to a modern home. While most home designs use only ninety degree angles on all corners inside and out, these designers keep your eyes on edge by moving beyond the standard right angle and embracing the power of its obtuse and acute alternatives.
Angular Exterior and Interior
Designers from Iroje Architects certainly appreciate the use of jagged lines and drastic angles, as evidenced in this gorgeous modern home. Every corner of this home is eye catching to the point where the design seems to have come from a strange science fiction cartoon series. The integration of so many differing building materials –everything from stone to wood to metal to concrete- only serves to further separate this design from our expectations of architectural realities.
Luxury Forest Retreat
This home in the Ozarks reflects the many trees surrounding it by branching off in just about every direction. Angles and shapes of all types are incorporated into this incredible modern design by Barton Phelps and Associates, yet the use of wood and stone help it blend in with its beautiful natural setting.
Mesa Masterpiece
Shining like a mirage amongst the unforgiving desert landscape, this metallic home a top a mesa in New Mexico juts far below the surface like an iceberg in the sand. Architect Steven Holl designed the jagged aluminum structure using a combination of 3D modeling and pre-fabrication techniques that were then moved to the location and installed into the underground foundations.
Sandcrawler Home
Someone must have just watched Star Wars before drawing up these plans, because this home by Apollo Architects seems to be leaning forward on one side suspiciously like to a Sandcrawler. The design not only conveys a sense of motion, but also maximizes livable space while still offering the residents a small, shaded front patio.
Fully Leveraged
The majority of angles in this country home are the average 90 degree variety, but the 45 degree tilt of the wing jutting above the garage make this cantilevered house by Lithuanian architecture group Natkevicius seriously stand out from its countryside surroundings.
Staircase House
How do you maximize the natural light in a home while making rooftop relaxation as accessible as possible? Follow the steps of Japanese architects y + M and make the roof from a series of stairs with openings on each step to let the natural light flood in while still maintaining a high level of privacy. The design might not maximize interior space, but it does compensate by offering massive patio.
Dynamic Shade Structure
Inside and out, this mountain-shaped home is adorned with angular structures of all degrees and lengths. The architects from Australian firm Harrison and White used computer simulations to ensure natural light would reflect well on the interior from sunup to sundown.
Plan-Free Home
Most homes start with a detailed set of plans that provide exact specifications to the builders. Families generally don’t move until the entire home is complete. But architect Randy Brown decided this process just wasn’t right for his family. Instead, he and his family moved into the residence before the early phases of construction were completed and as a result, planning went out the window as he changed the design while it was still be built. This work-in-progress concept might not work for everyone, but Brown’s home is open, modern and completely customized to his specifications –things just about every contemporary architect aspires to.
Countryside Cottage
It may not be quaint, but that doesn’t make this country cottage any less cozy. The clean lines and elongated skylight make the design by Andrew Berman feel more spacious, open and airy than a standard home with the same small amount of square footage.
Modernized Vacation House
While the most common angles in this home are all ninety degrees, the number of right angles can vary throughout the day as the residents close or open the exterior windows. Additionally, architect Ira Koers’ idea of one exterior hallway to connect all of the rooms is a strikingly use of a square walkway.
