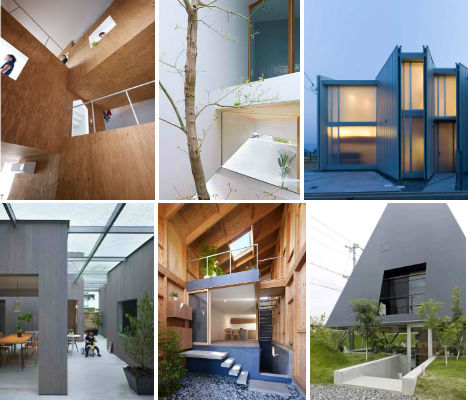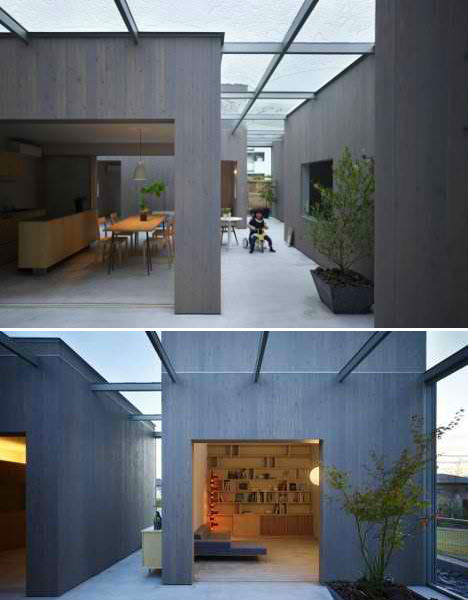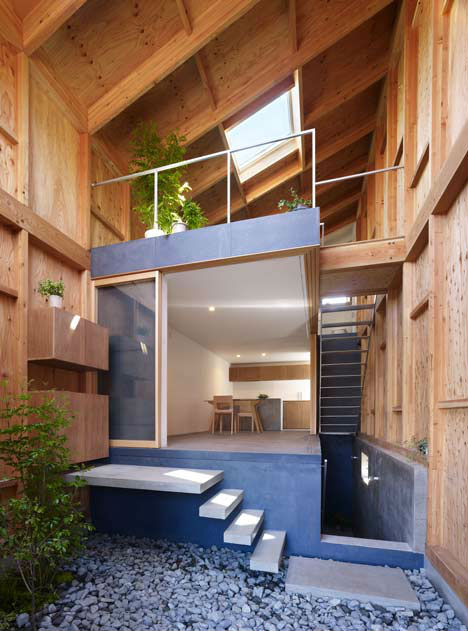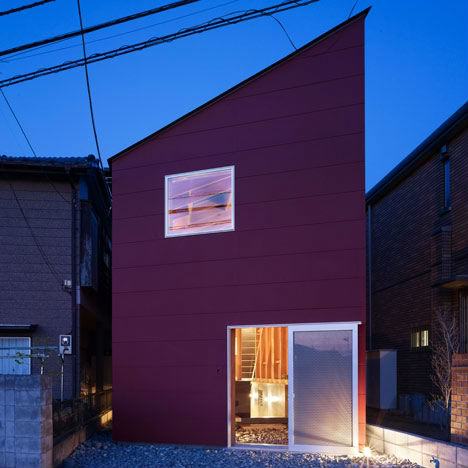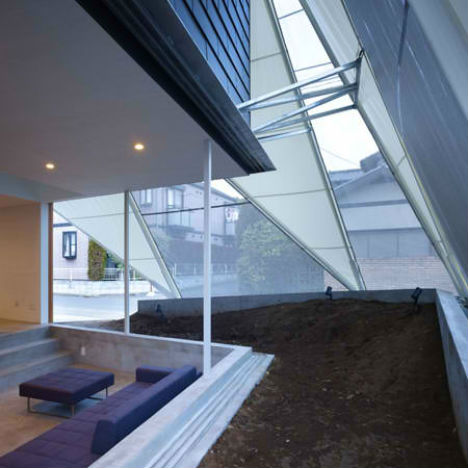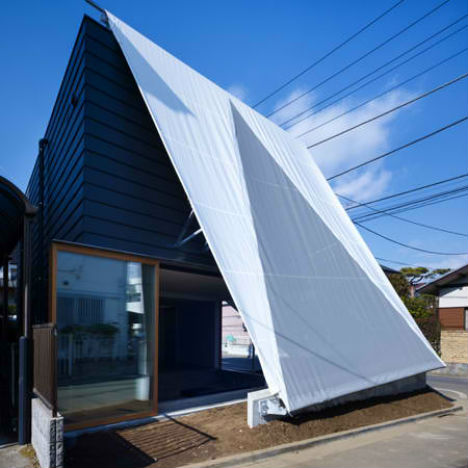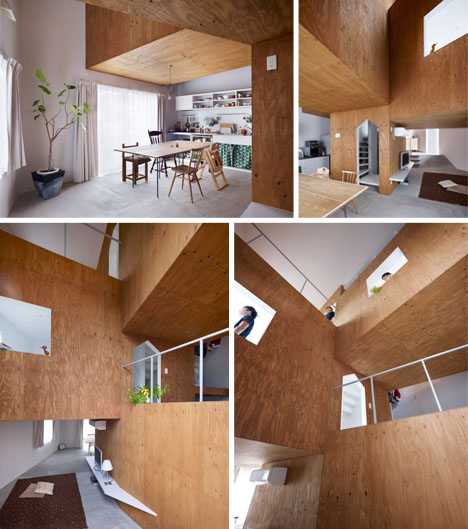Houses that look like little more than concrete or steel boxes from the outside offer exceptionally creative, efficient and welcoming interiors conceived by Japan’s Suppose Design Office. The architecture firm has mastered the art of turning tight lots into spacious multi-level homes, and bringing the outdoors in with day-lit courtyards and gardens flourishing under transparent roofs and skylights.
Courtyard Home Inspired by Child’s Play
A series of disconnected structures are enclosed within a glass shell in this beautiful Buzen home, creating the feel of a private neighborhood where children can safely play. Each individual room feels like its own house, with the day-lit hallways as streets.
Passive Solar House with Glass Walls
This ultramodern home in Otake is built to capture the optimal amount of sunlight each day for natural light, natural ventilation and temperature control. This passive solar design works with nature to cut heating, cooling and lighting costs.
Courtyards Between Each Room in Obama
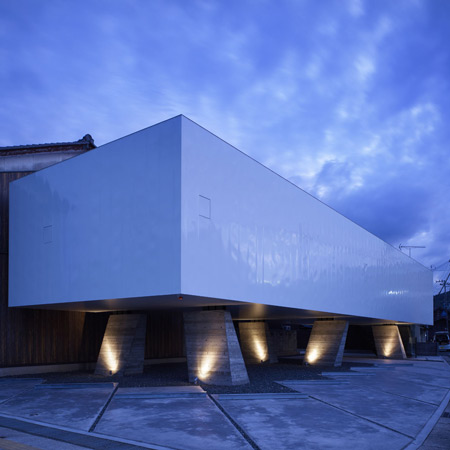
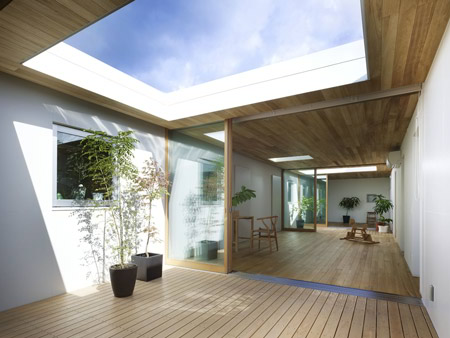
Located in Obama City, this house looks from the outside as if it might be dark and industrial inside; the geometric white shape doesn’t have a single exterior window. Yet, step inside and you’ll find a bright and open space lined with warm wood. The interior of the home is divided with internal courtyards, many of which are illuminated with large skylights.
House in Seya Brings the Outdoors In
Copious amounts of wood, living trees and stones give the House in Seya the feel of an indoor garden. A pebbled interior courtyard leads to the living areas of the home, which is enveloped in a towering wooden frame that makes it feel much larger than it actually is.
Half-Tent House in Kodaira
Located in a residential area of Tokyo, this home features a garden that is cordoned off from the street by a large tent-like addition. The tent functions as a roof, wall and fence, making this outdoor area more private. Large sliding glass doors give the garden the feel of an indoor/outdoor extension of the house.
White Room Filled with Plywood Boxes
Making homes on small lots feel more spacious is Suppose Design Office’s specialty. This home outside Hiroshima is a great example. The interior of the main white volume of the home is filled with plywood ‘boxes’ that cordon off various rooms, creating three levels. The rooms have windows that open to the main ‘atrium’ living area.
