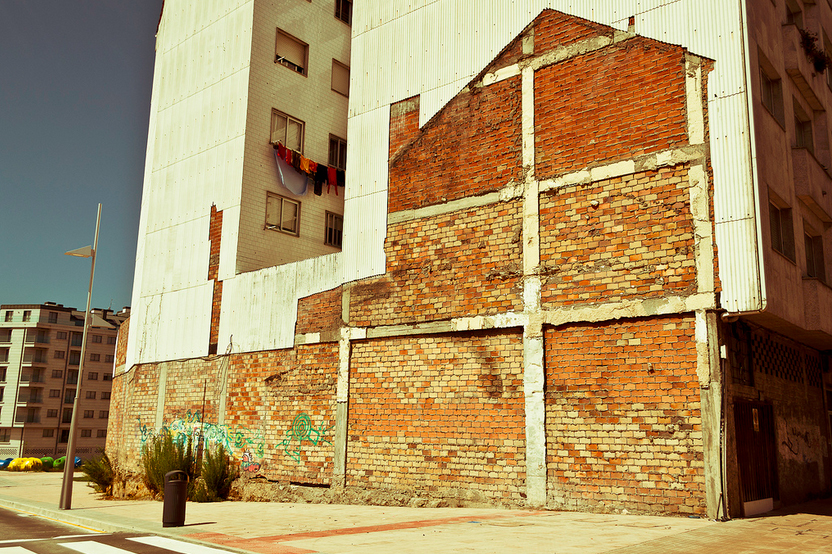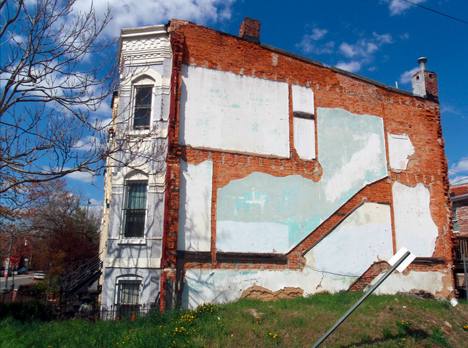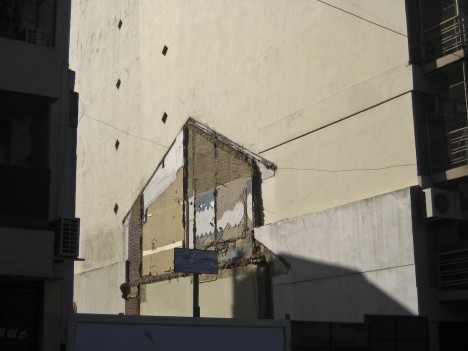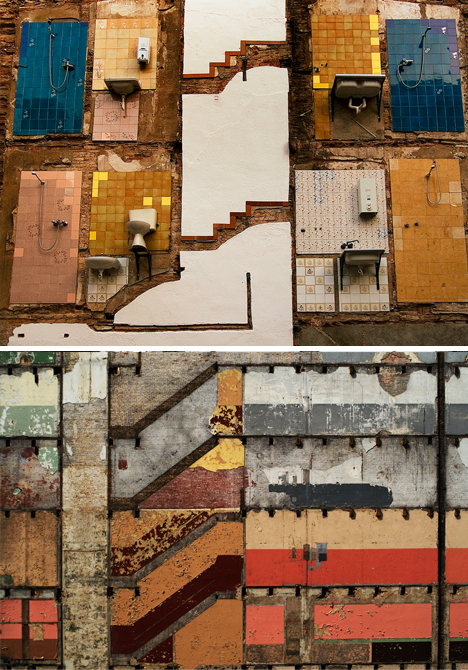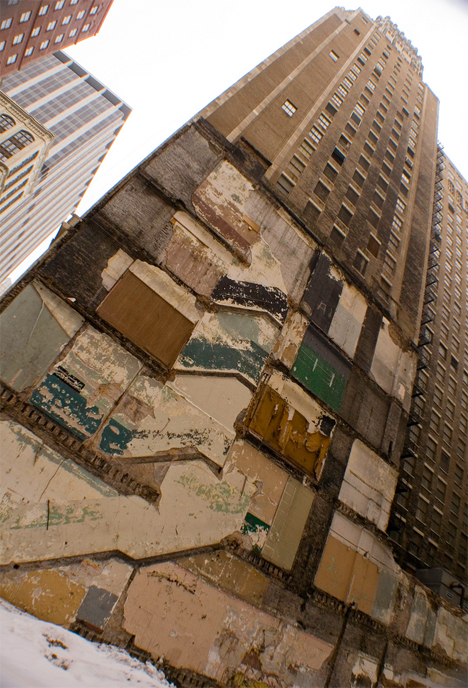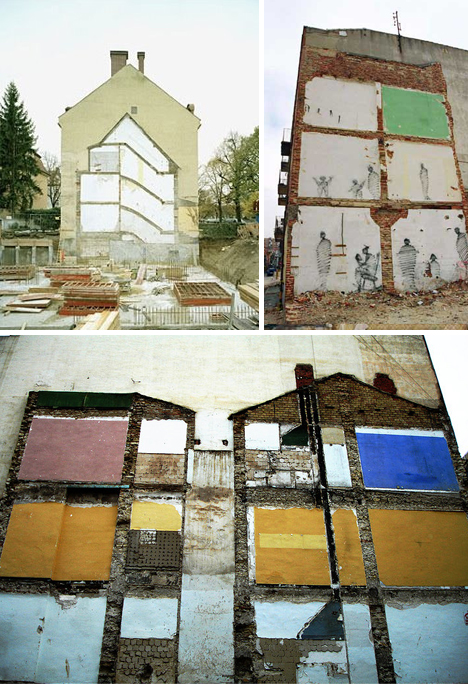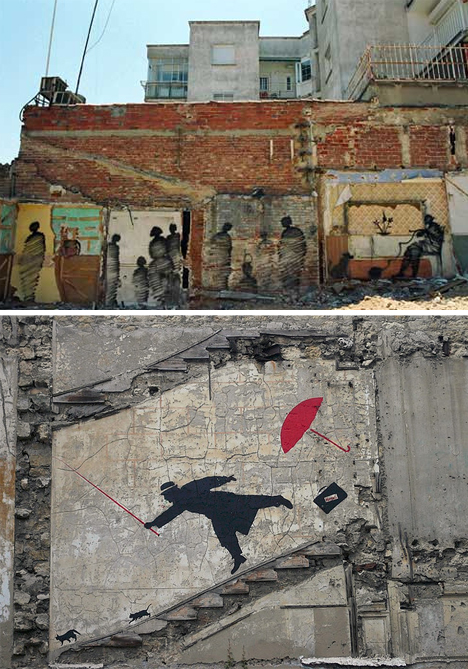When a free-standing building is razed there is often little left to tell its story, but in places where structures directly abut one another there are sometimes amazing traces of not just buildings but floor plans, wall placements, staircases and even room contents.
Like architectural section drawings, remnant spaces can be extrapolated from two-dimensional clues, like material transitions, degree of weathering, surface shapes and color shifts. Occasionally, there are even three-dimensional fixtures still hanging on, like the showers, sinks and toilets in one of the pictures above.
The Unconscious Art of Demolition is a Flickr photography group that focuses on these accidental works of ghost architecture – leftover structural voids and the spaces they imply.
In the process of observing and photographing, these passers by and onlookers are turned into amateur documentarians and de facto archaeologists, discerning and (at least subconsciously) projecting patterns into ambiguous urban decay.
Some take an abstract approach, zooming in on the rich materials where parts of walls were left and other pieces ripped away. Others take a broader focus, highlighting building outlines and implied interiors. Still others capture works of street art placed within the flat landscapes one can imagine inside of these non-buildings.
Images included here are by Steven Kunstler, Merrick Brown, Daniel Lobo, Thomas Hobbs, Dave Meyer and Xenmate, but many more can be found in the aforementioned Flickr group with over 500 images and members.
