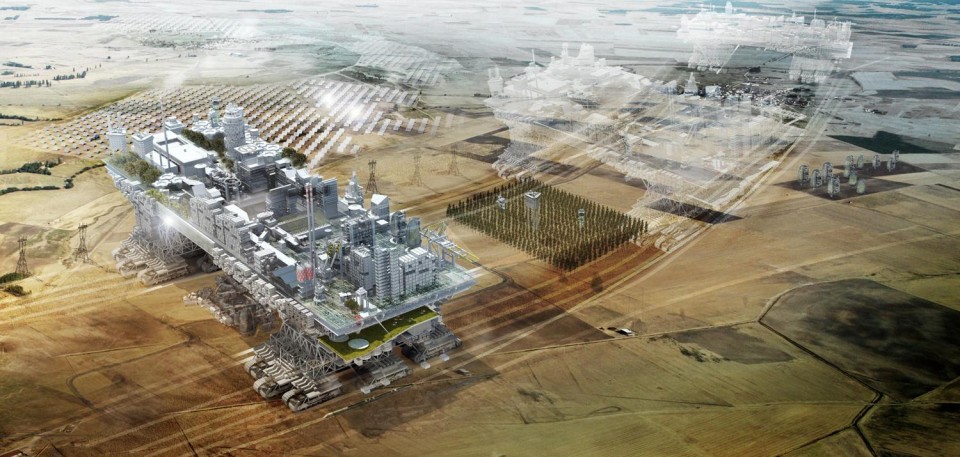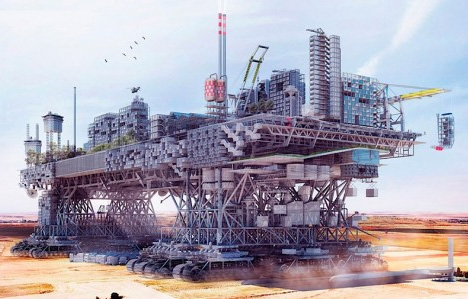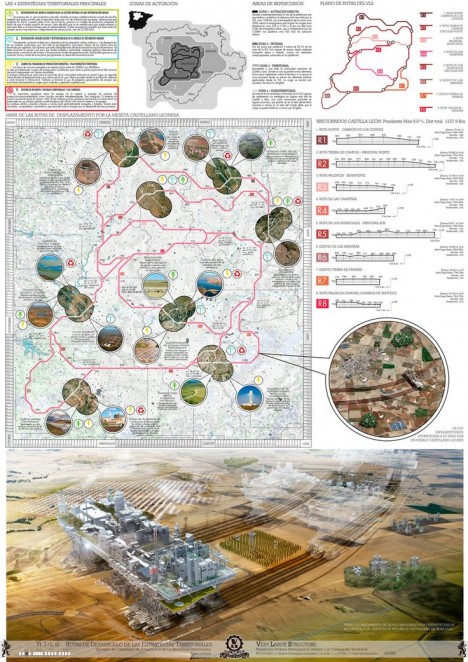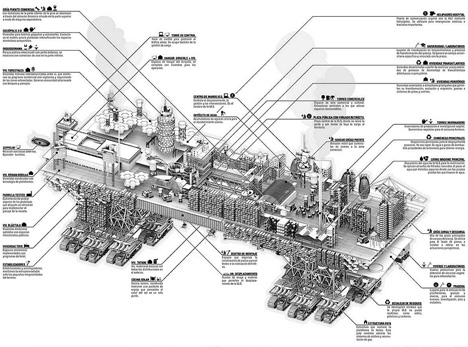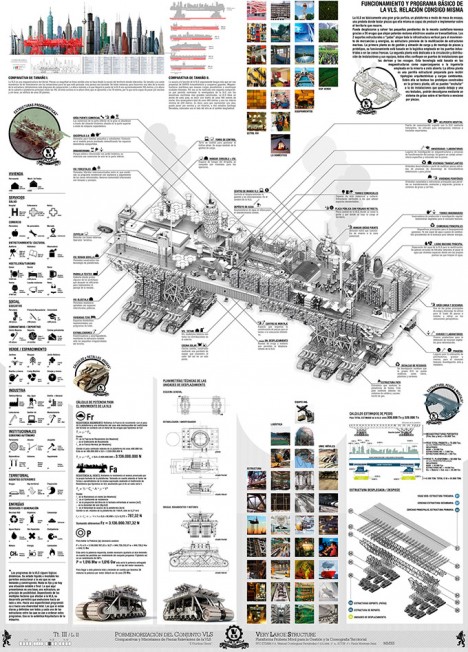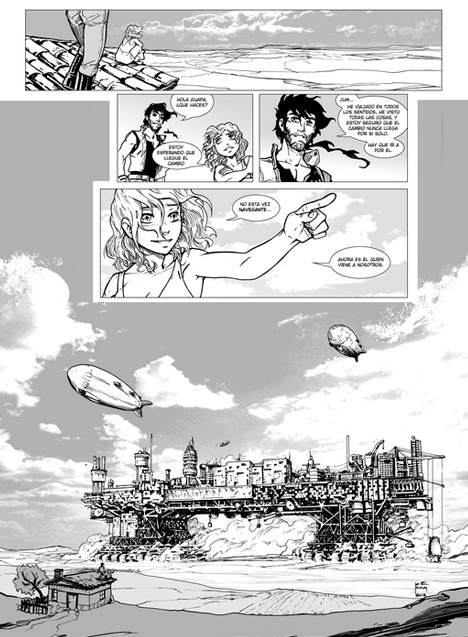The notion of a mobile city is not new, but in this case, the architect has gone to great lengths to construct a vision that could conceivably be built. So while it may look like fantasy at first glance, it is rigorously researched and has deep roots in built environments that have really been made to move.
The design of this Very Large Structure by Manuel Dominguez proposes a plug-and-play platform set atop a series of treads that would house everything from housing and restaurants to hospitals, libraries, sports facilities and even universities. Their mobility would provide dynamic equilibrium of urban and rural populations, facilitated in part by energy self-sufficiency generated on board via renewable sources.
“Even though I am very attracted to science fiction and utopical and distopical architecture, I was more interested in investigating real life technology” its designer explains. “These included open-air mining machinery, shipyard installations, logistic and management in super-ports and super vessels, space technology and eco-villages.”
The idea of the Walking City has a rich history. In a 1960s Archigram article, Ron Herron proposed massive robotic mega-structures that would dynamically follow available natural resources and work, providing human resources and manufacturing capabilities on demand. Like some meta-robot out of a 1980s cartoon, these mobile platforms could join to form temporary metropolises as well.
