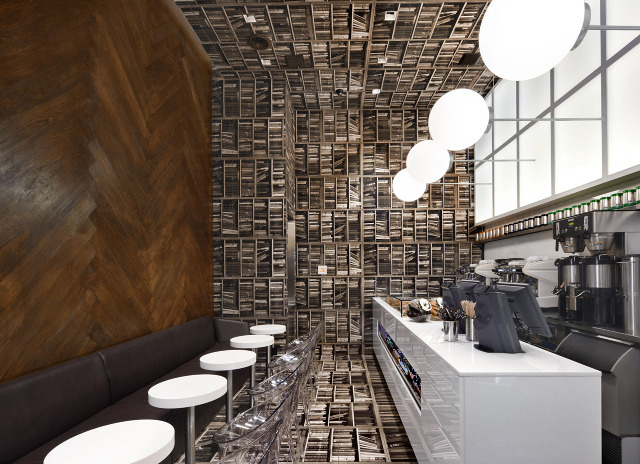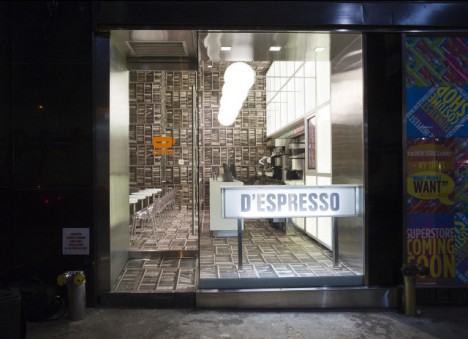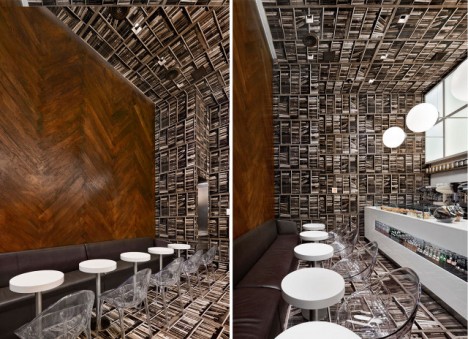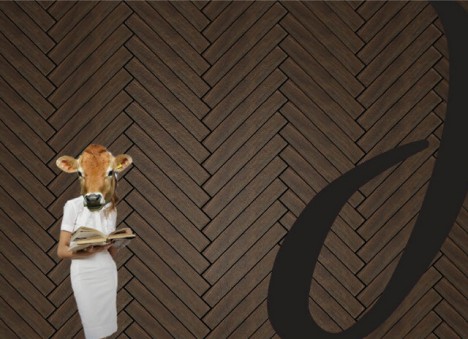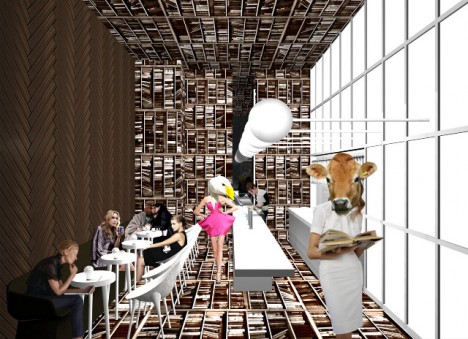Looking like a bookshop flipped ninety degrees, this coffee shop stands out even in Manhattan, a world of off-the-wall spaces and strange conceptual designs.
This new location for D’espresso was crated by Nemaworkshop, “a team of architects, designers and thinkers who create spaces which are conceptually bold yet highly sensitive to cultural and social contexts.”
Referencing the historical combination of cafes and bookstores as well as the nearby New York Public Library, the book photographs wrapping the floor, back wall and ceiling above become conversation pieces as well as a wraparound backdrop for sipping lattes. Meanwhile, the ‘floor’ on the left wall provides a backdrop for seating and contrasts with the functional ‘ceiling’ lighting on the right, which illuminates and differentiates the service space behind the counter.
About Nemaworkshop: “The studio approaches projects through research and collaborative brainstorming wherein ideas are discussed and reworked until a team emerges with a single cohesive concept.” Like its results, “the process is a non-linear approach, adhering to the conviction that good ideas can come from unlikely places. Ultimately, the designs challenge architectural typologies, demonstrate acute cultural awareness and propose original spatial concepts.
About this particular project itself, the designers write: “The client approached nemaworkshop with a single espresso bar existing and the ambition to build an espresso empire. For the location for the second shop, on Madison and backs up to Grand Central Terminal, Nemaworkshop and the client agreed that the design needed to be immediately striking to the goal-oriented suits and wandering tourists alike.”
