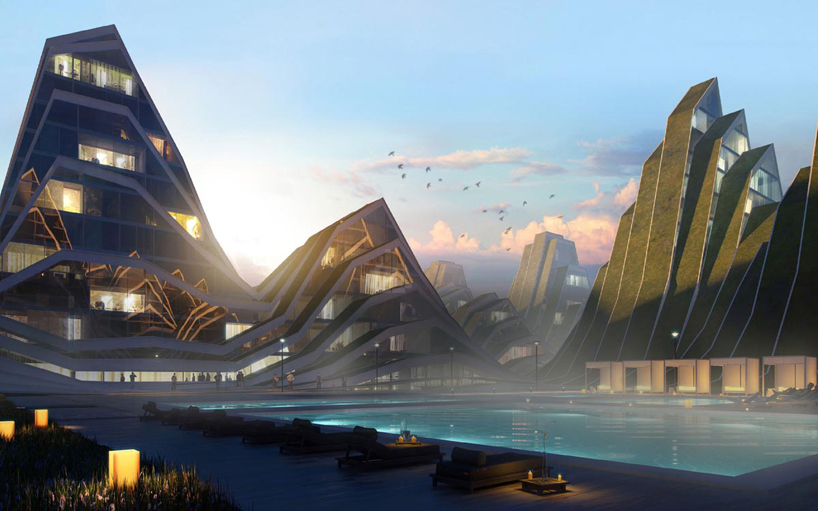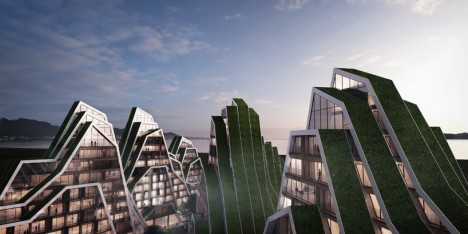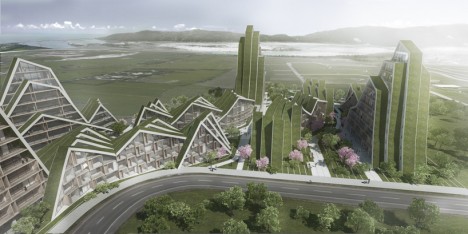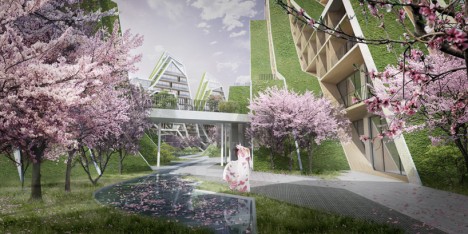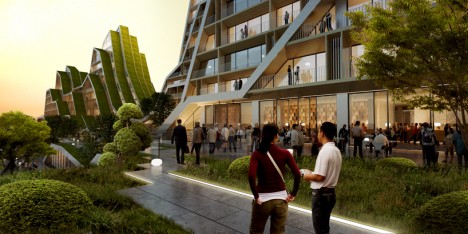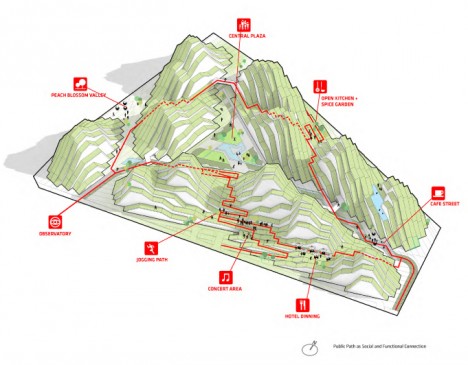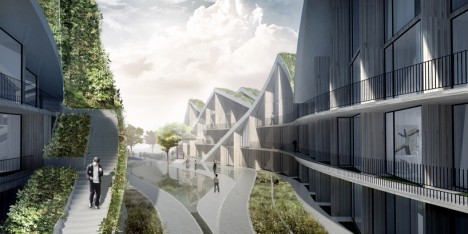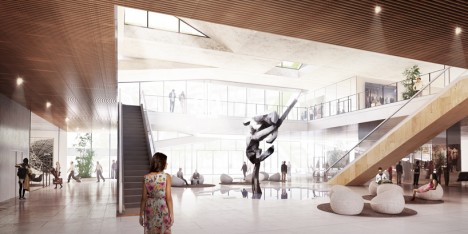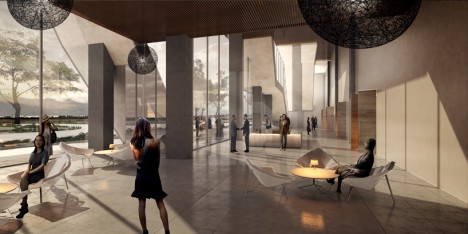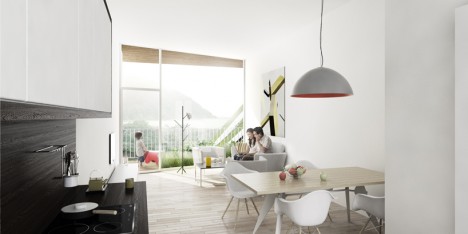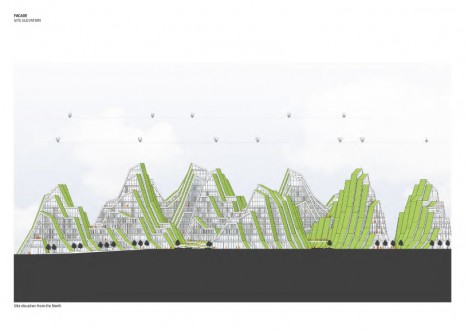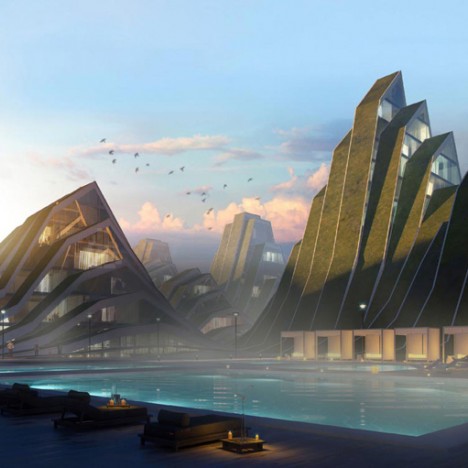Beyond any inherent beauty or formal references to surrounding mountains, there is a more profound proposition in this series of structures about the way we walk into, through and above spaces.
Bjarke Ingels Group (BIG) was commissioned by a Taipei developer to create a mixed-use complex of housing, restaurants, cafes and more, all woven together with pedestrian walkways, jogging paths, gardens and plazas.
Their solution introduces a degree of vertical accessibility we are not used to seeing beyond the first few floors of a building, tying together indoor and outdoor circulation, connecting public and commercial spaces beyond ordinary horizontal surfaces.
The Haulien Residences are intended to be a resort destination and their shape was inspired in part by mountains and the ocean, but many of its signature green ribbons are sloped to accommodate paths and stairs.
In turn, the green roofs provided by this approach offer shelter and shade in a tropical region for the dwellings themselves while preserving views and providing gardens, decks and porches at various heights throughout.
