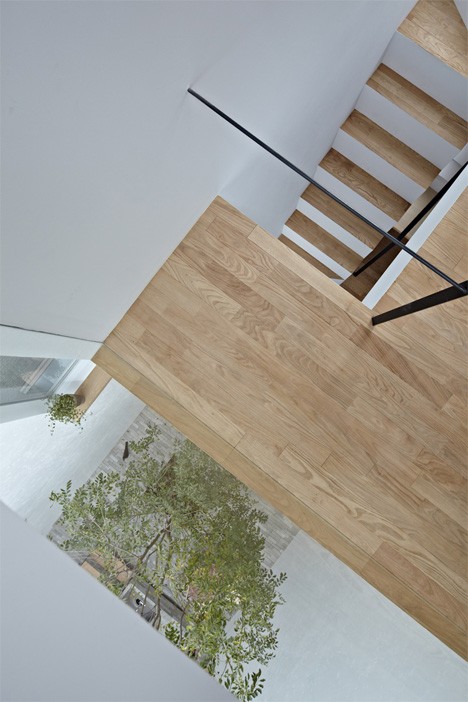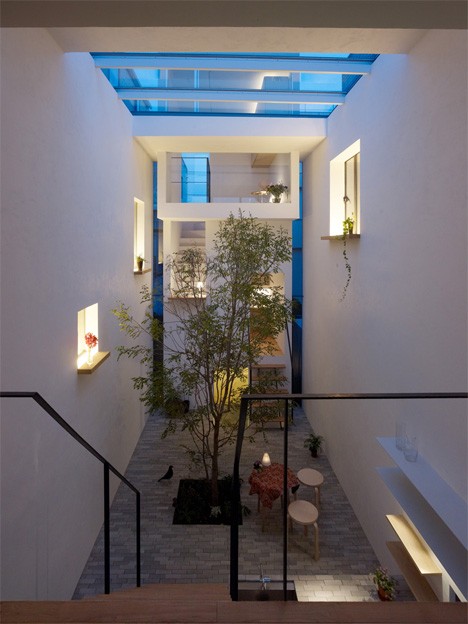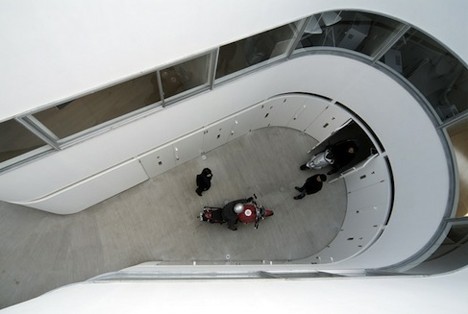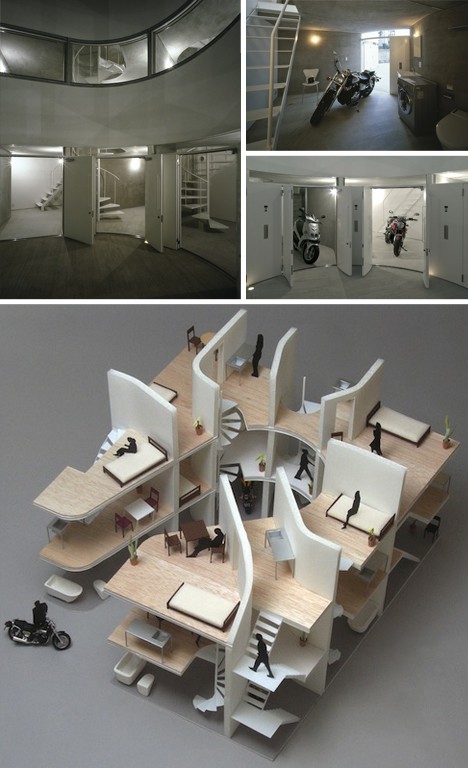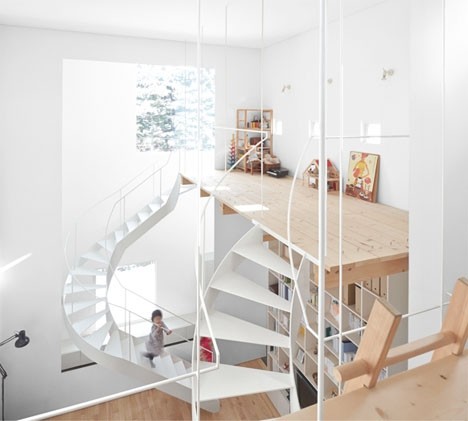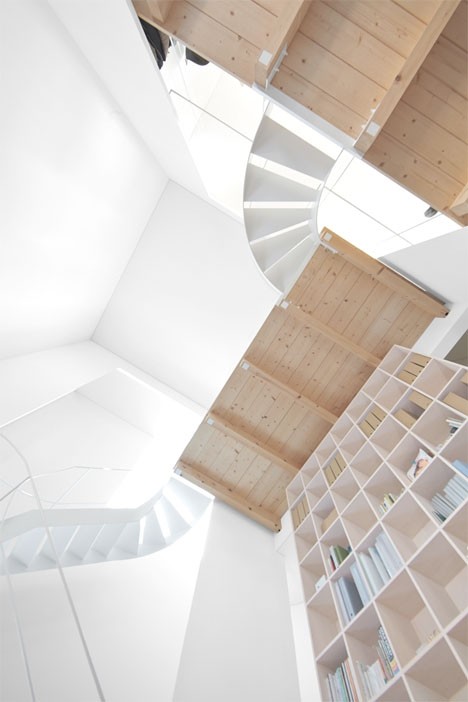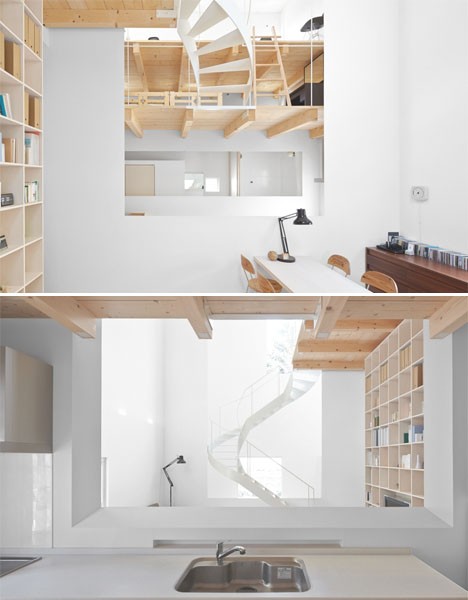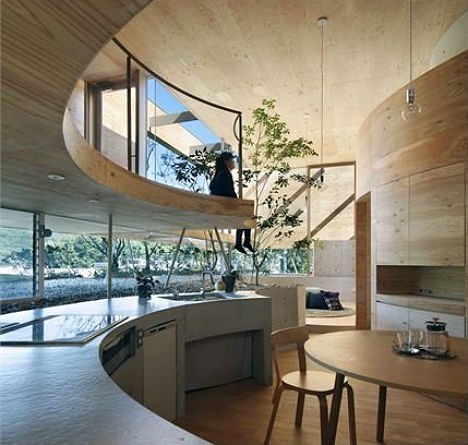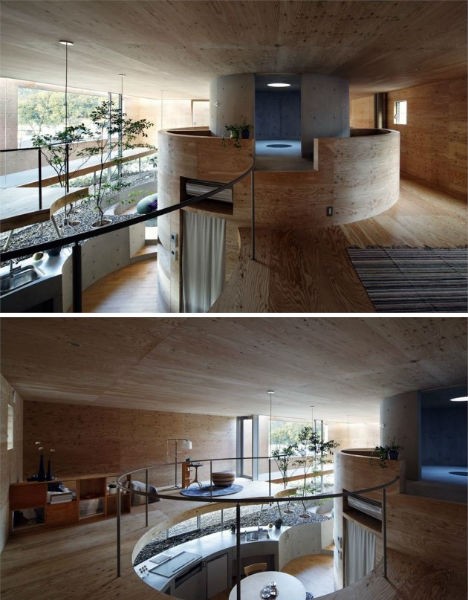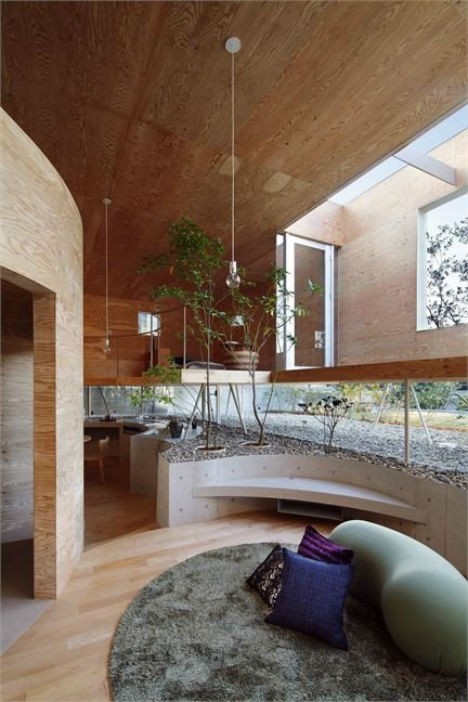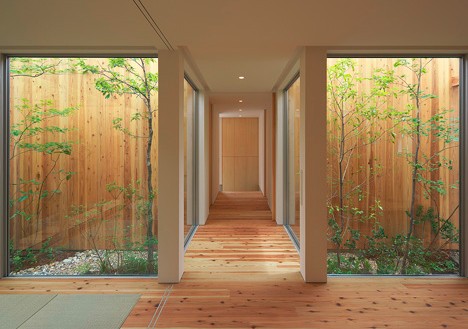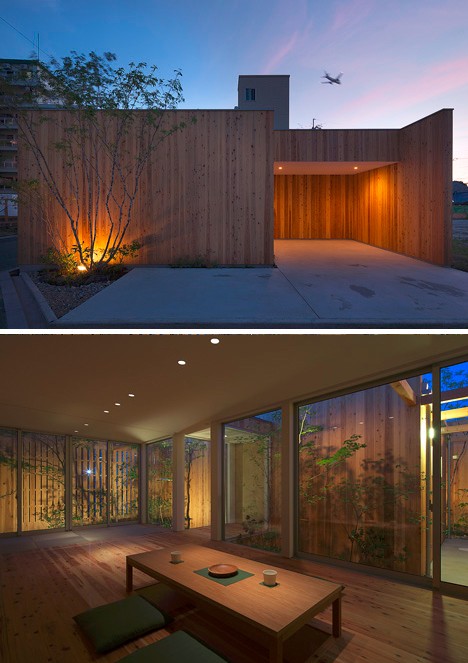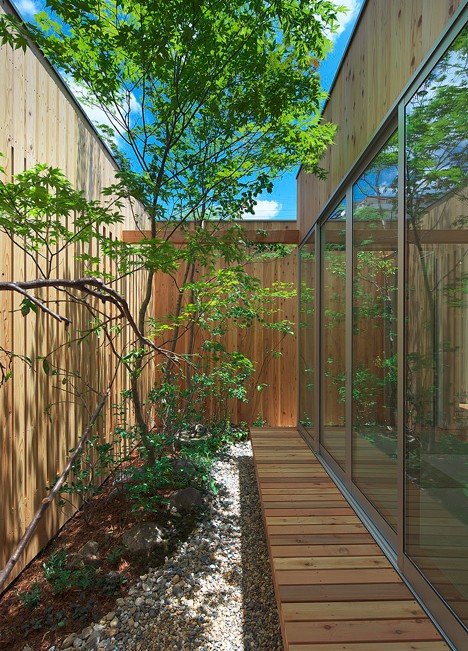Courtyard Living Room with Tree by Mamm-Design
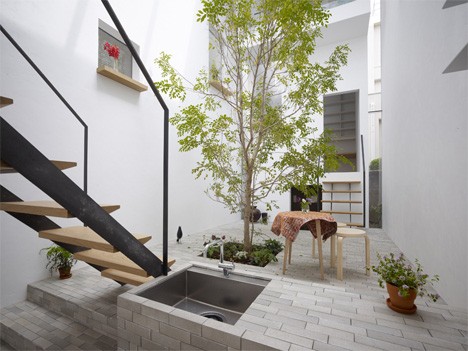
Mamm-Design brings nature indoors with a multi-level interior courtyard planted with trees. Part of the living space is cantilevered over a small outdoor terrace, while the tower-like section makes use of open platforms. Large skylights provide ample sunlight for the live tree while keeping the space entirely weatherproof.
Apartments for Motorcycle Owners by Yuji Nakae, Akiyoshi Takagi & Hiroshi Ohno
This apartment building is designed specifically for motorcycle owners so they can store their bikes in appropriately sized, drive-up indoor parking spots on the first level. A teardrop-shaped courtyard provides entry to the building, and eight units are arranged around it on two additional levels. Each unit has its own individual layout and looks down upon the courtyard.
Case House by Jun Igarashi Architects
This house in Sapporo by Jun Igarashi doesn’t have a whole lot of curb appeal, with its boxy concrete block exterior. But the inside is a whole different story, with lots of built-in furniture and lofts at various levels. These small platforms take advantage of the vertical space and are connected to each other and the ground via swirling, sculptural white ladders.
PIT House by UID Architects
UID Architects built up the land around the first level of this Okayama Prefecture house into a grassy knoll so it feels like it’s tucked away. Circular rooms seem to float in the center of the home with rounded, open spaces arranged around them, providing an organic flow. Windows are strategically placed to focus on views of nature rather than neighboring houses.
Hidden Garden by Arbol Design
Set on a small urban plot adjacent to busy apartment buildings, this wood-clad house by Arbol Design looks like a windowless box from outside. But those exterior walls conceal a very smart solution creating a private, light-filled space in the middle of a big city. The tall cedar wall wraps around the entire home like a fence, while the structure itself boasts floor-to-ceiling glazed walls gazing out on the greenery planted in the small perimeter space to create the feel of a secret garden.
