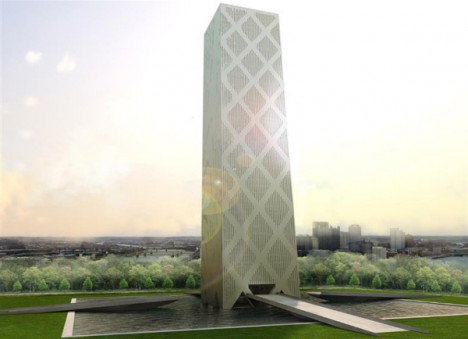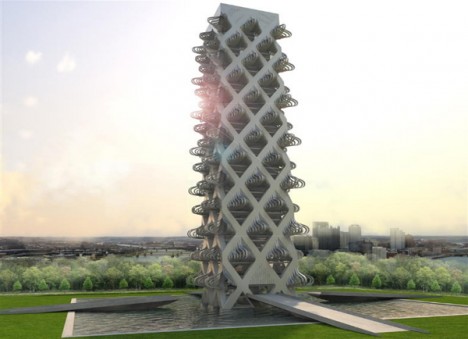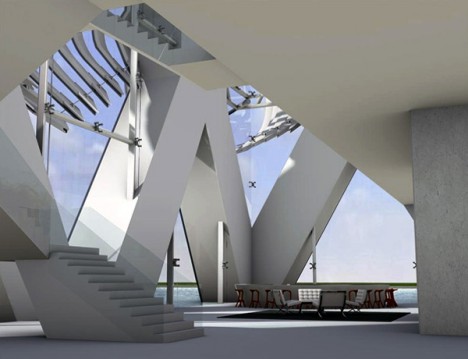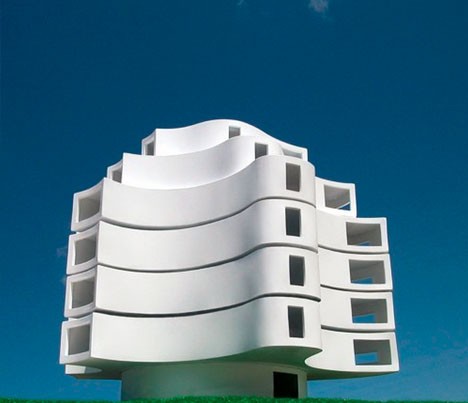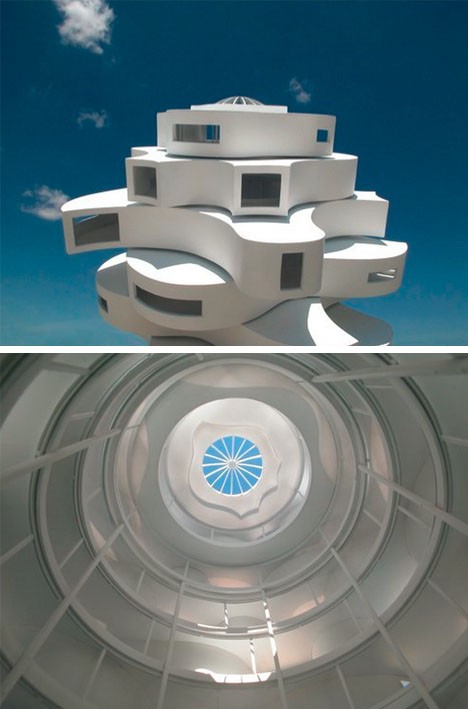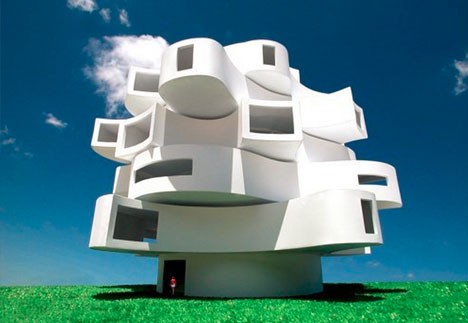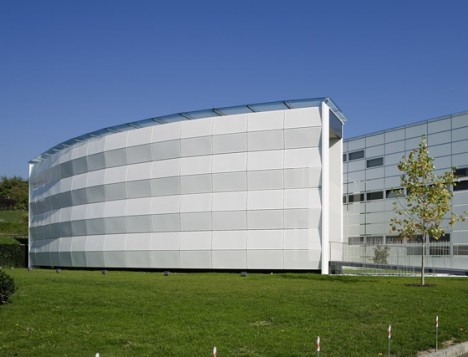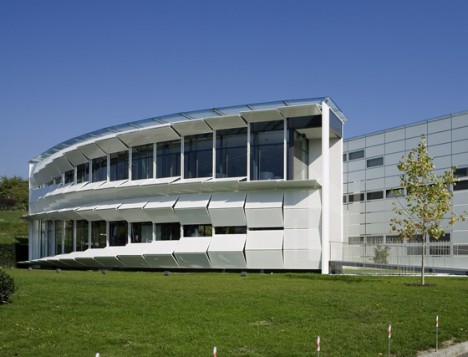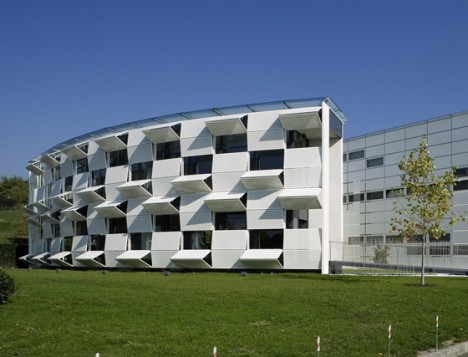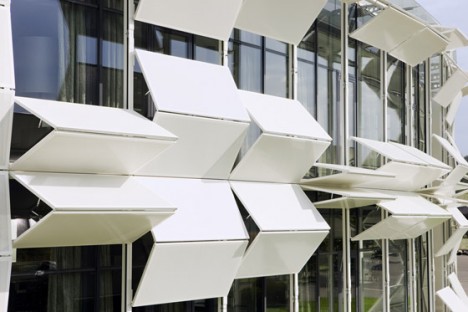Kinetower by Kinetura
The energy-regulated outer skin of the Kinetower by design firm Kinetura can control the level of sunlight allowed inside by clenching and relaxing. Making use of flexible materials and motion-based technologies, the tower is transformed from a static architectural creation to an interactive structure, almost as if it has a life of its own. Says architect Xaveer Claerhout, “Static design is no longer compatible with the larger communication and transportation tools we have nowadays. The world is unifying by its progressive networks. Kinetic and metamorphic architecture and design opens a new world of changing forms and ways to use them. This is only a first step to bring real life closer to virtual reality. Cities will reappear in completely new ways. The static city is becoming heritage. The new physical social condensers or the cities of tomorrow will mainly be dissolving and moving.”
Wind-Shaped Pavilion
Each individual level of the ‘Wind Shaped Pavilion’ rotates randomly around a central open support frame, continually altering thecae while also generating electrical power for its nighttime illumination. The lightweight design by artist Michael Jantzen is made of fabric to take advantage of wind power in a way similar to sails. “The shape of the structure starts out as a relatively symmetrical form. Then the wind begins to alter that shape randomly, with only a slim chance of ever returning to its original symmetry. If the structure’s scale and the materials were to change, it could become an apartment complex, and or some other commercial building. In this case, the occupants could take control and rotate the segments to adjust to changing desires or needs, such as weather conditions, best views, etc.”
Kiefer Technic Showroom’s Dynamic Facade
A system of aluminum shades transforms continuously throughout the day, each individual panel shifting and folding to present a new ‘face’ on the hour. Designed by Ernst Giselbrecht + Partner and created by Austrian metal company Kiefer Technic, the shutters can be arranged for comfort inside the building as well as looks on the outside.
