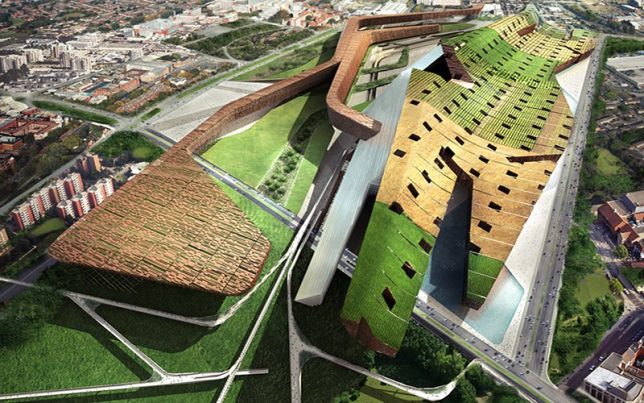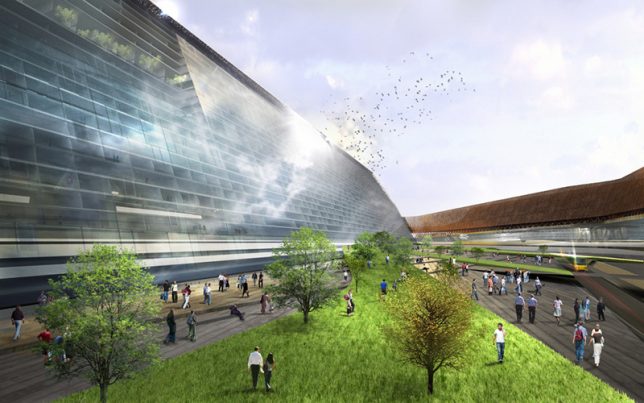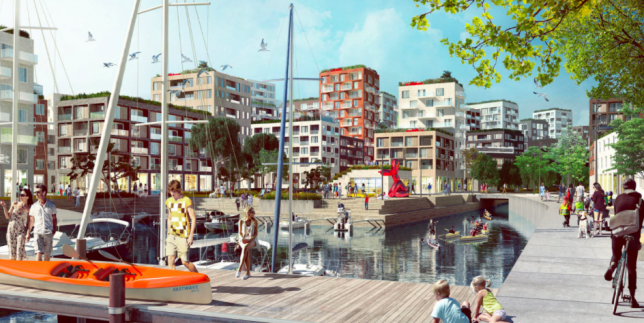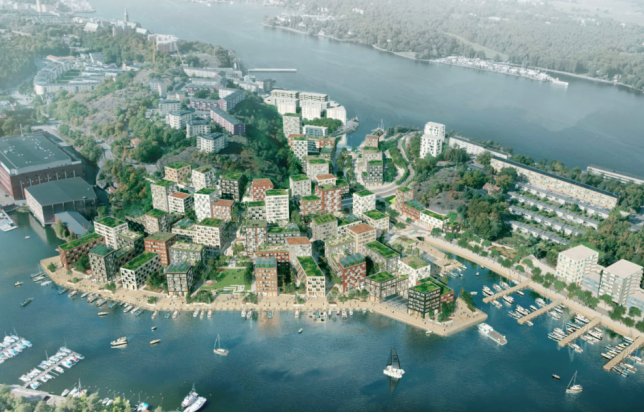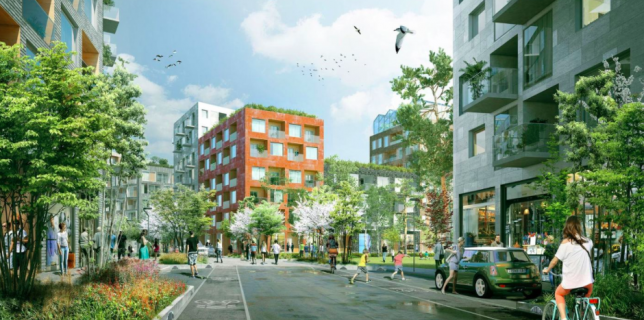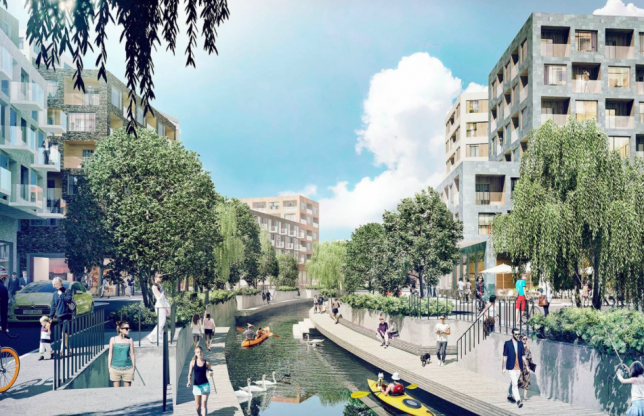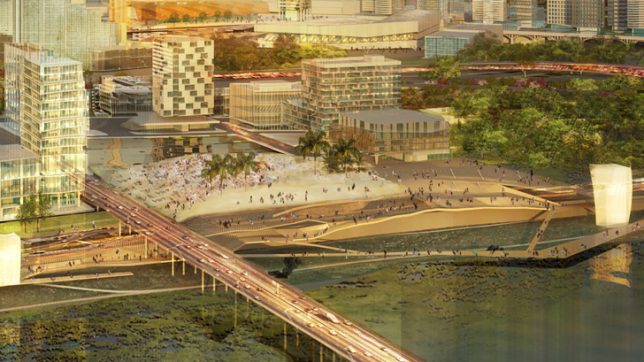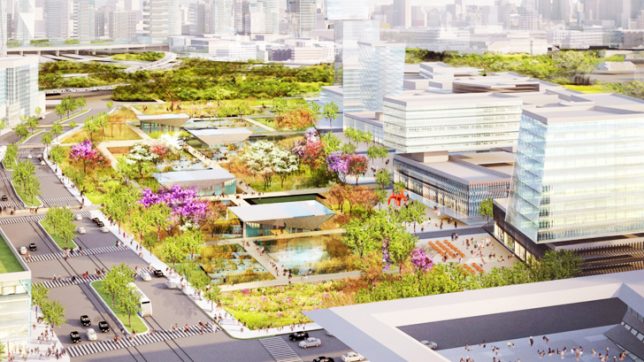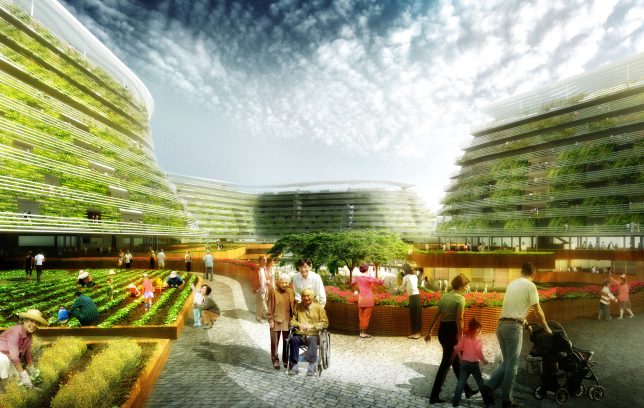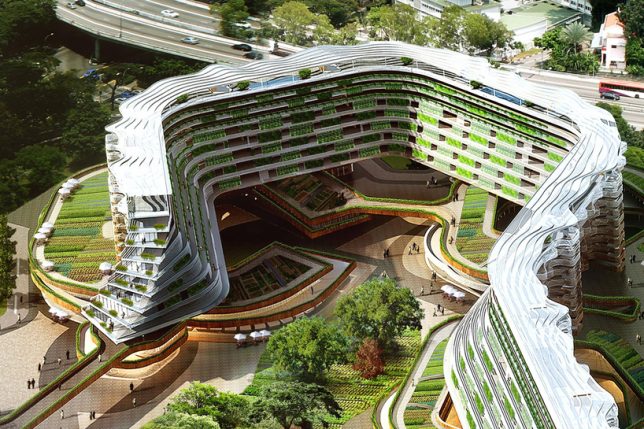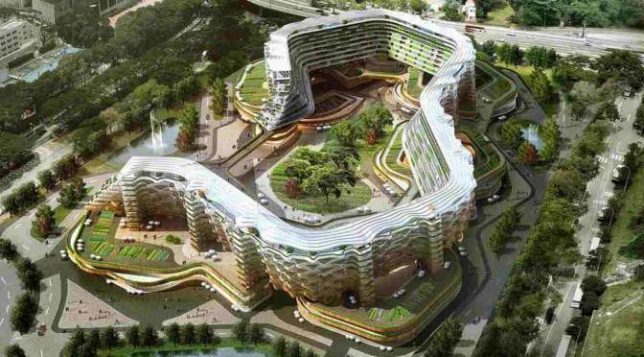Self-Sustaining Green-Roofed Farm City
Sloped artificial fields are layered right on top of urban housing in this urban farm concept by Studio Shift. Created in response to a sponsored exhibition that asked 12 firms to envision how increased density could work in harmony with additional public space and agriculture, ‘Milano Stadt Krone’ can support 25,000 inhabitants while maintaining the Lombardy region’s steady production of food crops and products (about one third of the nation’s agricultural output.) Arable land is strategically positioned toward the southern sky, with plants arranged on the slope according to their sun and water needs. Underneath is a network of apartments and a commercial layer with pathways connecting to transit lines. The rest of the space is dedicated to gardens and public parks.
Adaptable Water-Focused Community
Former industrial land in Kvarnholmen, an island east of Stockholm in Sweden, is reclaimed as a vibrant water-centric neighborhood designed to encourage density and city life on the waterfront. Architecture firm K + S proposes a mosaic of 900-1200 new housing units of varying price points with commercial units, schools, public services and shared spaces, and the infrastructure is all designed to absorb and retain large amounts of rainwater. Honoring the local history and culture while also planning for an uncertain future, the development enables rapid urban growth without sacrificing all of the things that make cities desirable places to live.
Hyper Density Hyper Landscape Plan for Dallas
‘Hyper Density Hyper Landscape’ by Stoss and SHoP Architects turns Dallas, Texas into a grid of green spaces, with bands of lush landscape complementing high-density urban developments between the existing downtown and the planned Trinity River Corridor Park. The Old River area gets revitalized as a chain of parks and water gardens complete with floating cafes and water amphitheaters, and large swaths of unused land become entrepreneurial urban forests and farms. The 176-acre proposal was chosen as one of three finalists in the Dallas Connected City Design Challenge.
Mixed-Use Urban Ribbon in Singapore
This undulating ribbon-like structure by SPARK Architects is a response to the fact that by 2030, a full 20% of Singapore’s population will be retirement-aged and in need of high-density housing that works for their needs. It’s designed to provide senior living accommodations as well as public gardening spaces open to residents on the ground level and on each of the terraced floors.The master plan maximizes sun exposure and encourages residents to walk around for exercise, interaction with neighbors, and enjoying views of the city.
