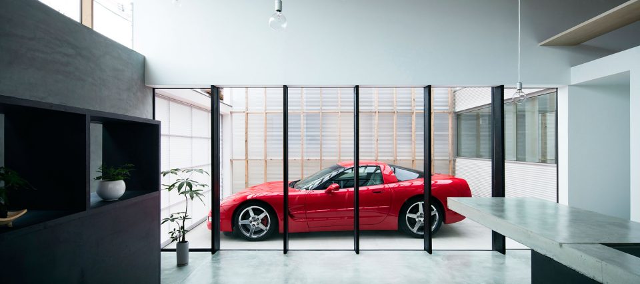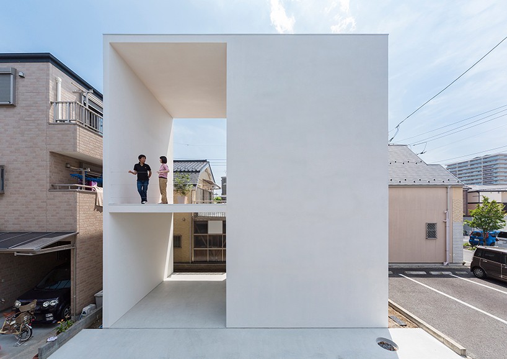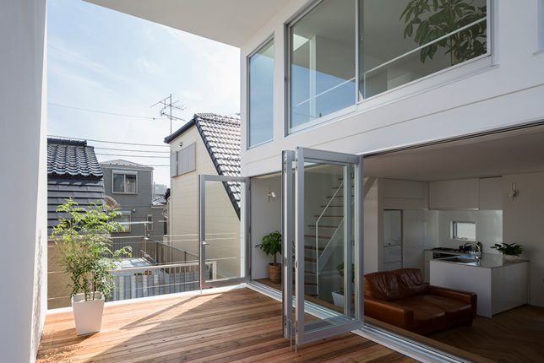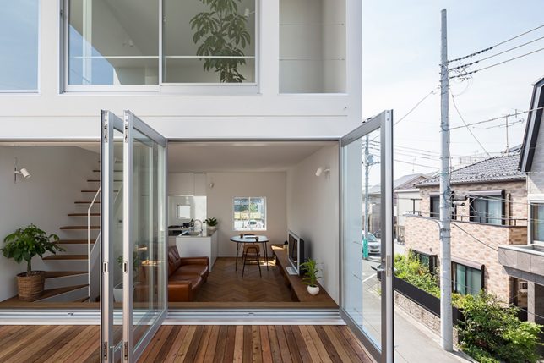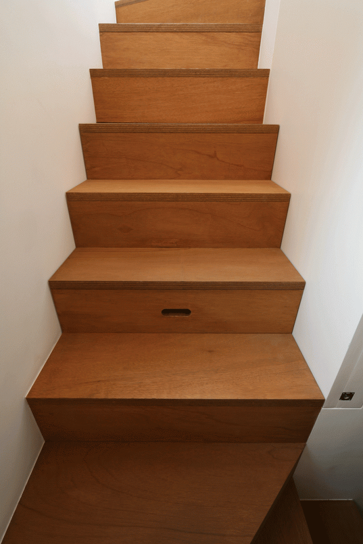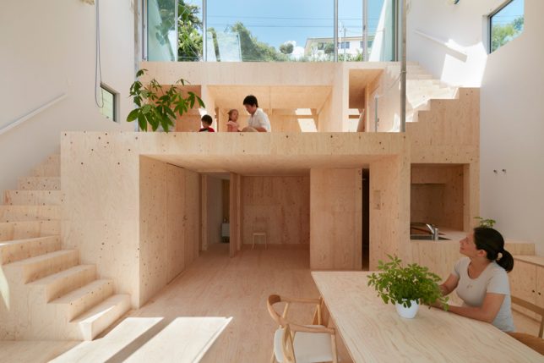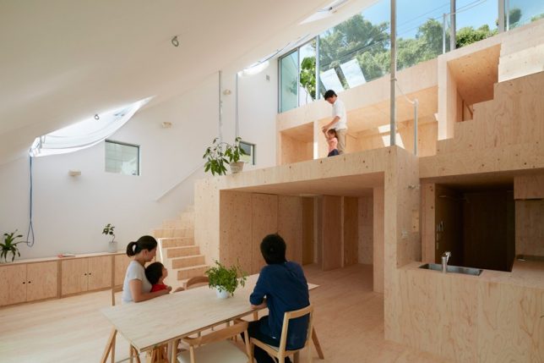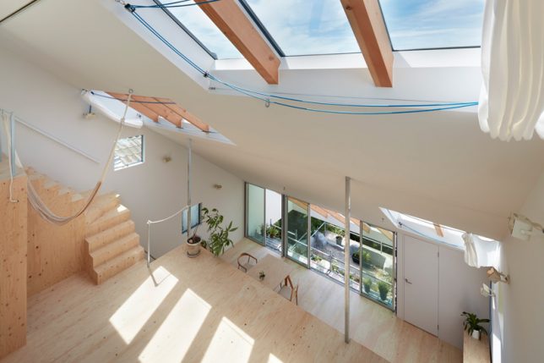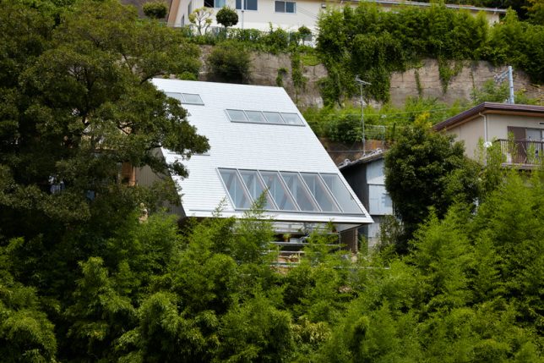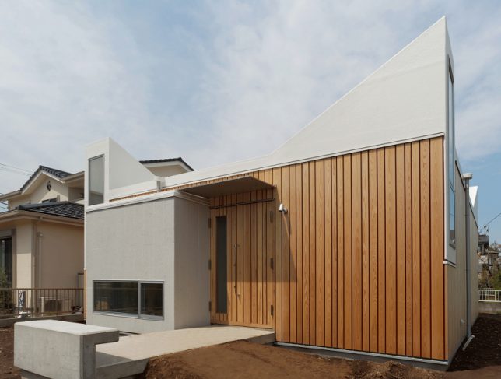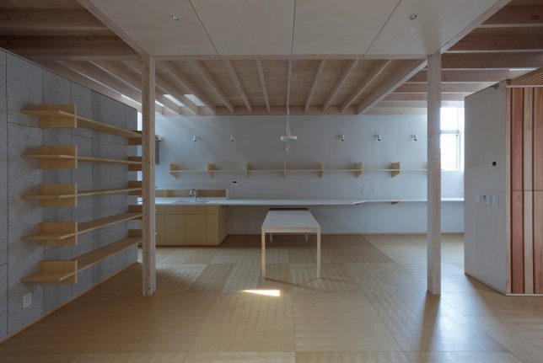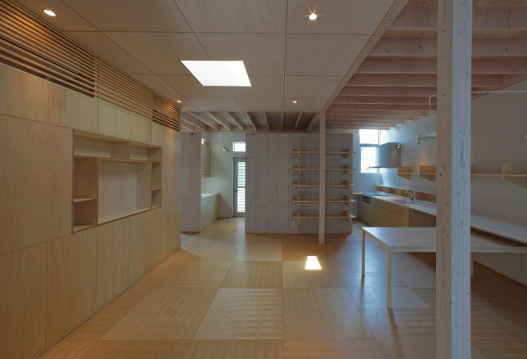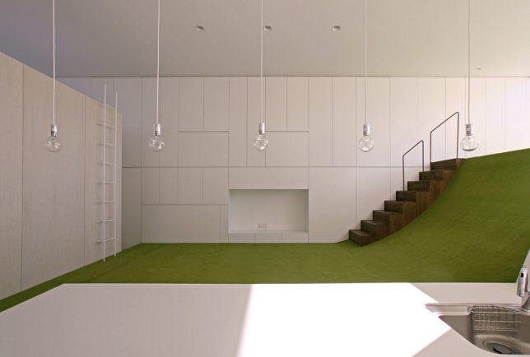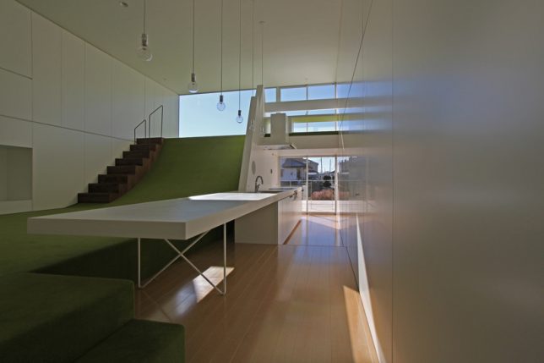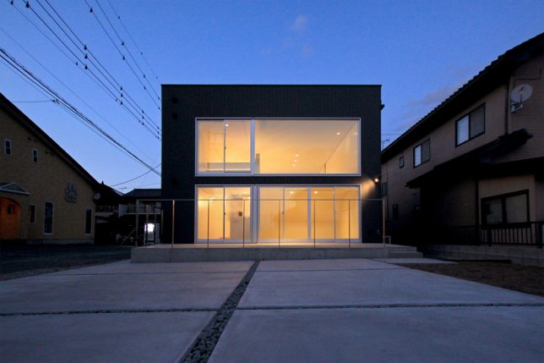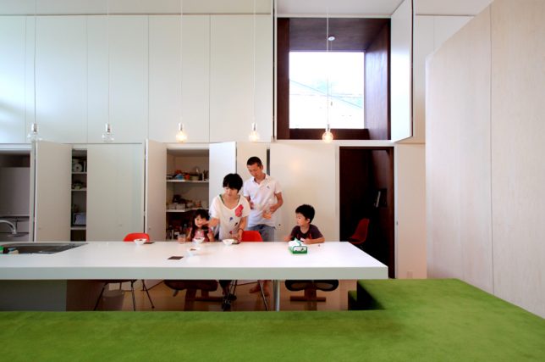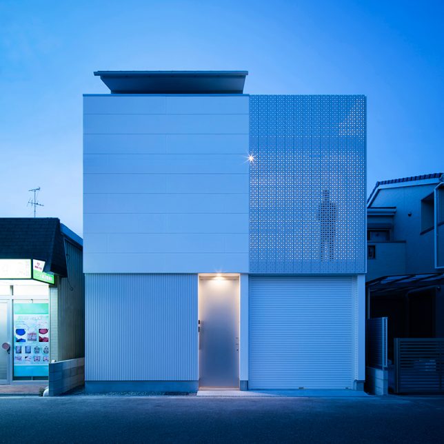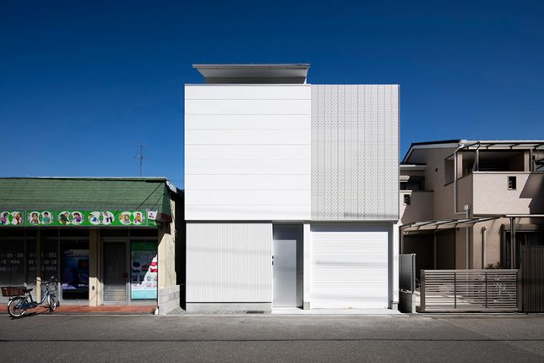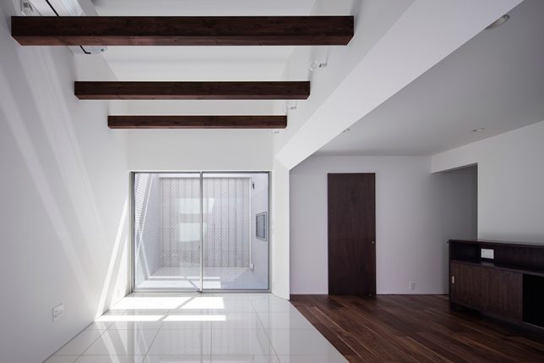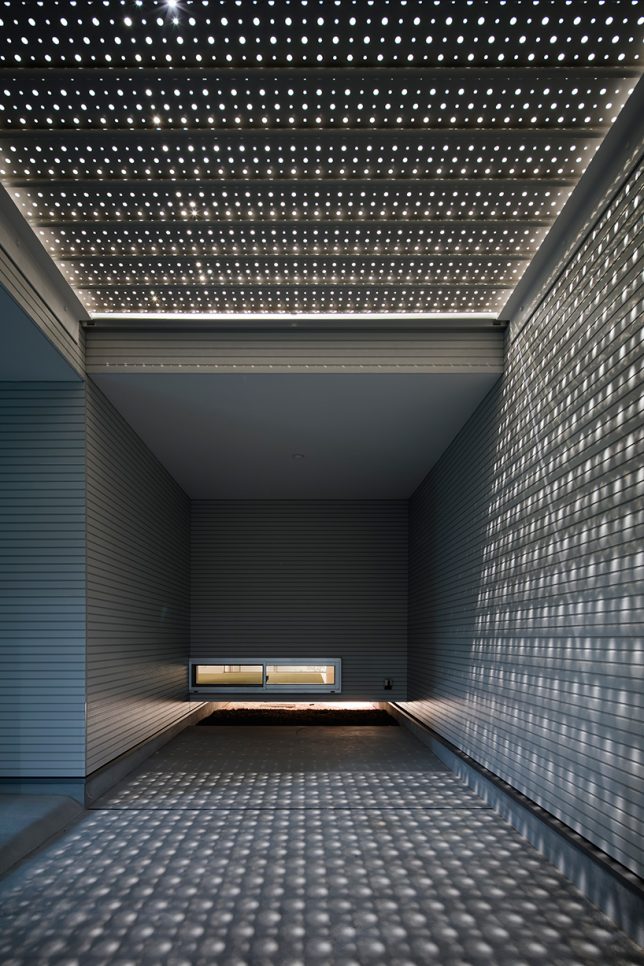High-density neighborhoods with heavy foot traffic and tiny plots of land in Japan force architects to come up with some clever space-saving, privacy-protecting residential layouts. Strategically placed windows, curving floors, translucent panels and hidden terraces are among the innovative tricks in play to maximize daylight and views of the sky while dissuading peeping toms and making the most of every inch of available space.
Compact House by Takuro Yamamoto
For a client who wanted plenty of outdoor space in a dense Tokyo neighborhood without sacrificing privacy or building a big wall around the property, architect Takuro Yamamoto faced every window in this three-story home toward the wall of an open-ended, box-shaped terrace. “Through the process of designing this house, we tried to prove that having a rich private external space was important for making a crucial difference in the quality of life inside the house, as well as obtaining various possibilities of external activity. Considering that the client’s original request was having a big terrace for doing yoga freely under the sun, connecting the terrace to the living room and the bedroom with big windows was the best way to offer fresh air and daylight to the internal spaces – like having respiratory organ to let the house breathe.”
Re-Slope House by Tomohiro Hata
The massive windows on either side of this house on a slope by Tomohiro Hata are strategically located to direct views to the sky and a small back garden, encouraging cross-breezes and bringing slanted rays of light straight through the home. A wooden insert delineates the interior spaces, creating platforms, stairs and small rooms, so the residents can enjoy varying degrees of daylight and privacy.
Daylight Catcher House by La Riviére Frank Architects
Four ‘ears’ sticking out of the roof of this house act as daylight catchers for the interior, keeping it from becoming too dark for a client who wanted maximum privacy. The home is set up to be wheelchair-accessible with space for gardens and parking spots for two cars while staying at a single story for earthquake protection, all on a small budget. The four vertical windows allow daylight to diagonally penetrate the home, blocking views of the interior from outside while enabling views of the sky from within.
Boko Deko Curved Floor House by Mitsuharu Kojima Architects
Soundproof walls and one big window facing the sky protect this home from noisy neighbors and a busy street. Mitsuharu Kojima Architects came up with the highly unusual solution of a curving, green carpet-covered floor that gently slopes toward the wall of windows. The residents can choose to move their furniture around this space freely, lounging in the sun or staying in the shade. Storage is built into two walls full of cabinets and hidden rooms on either side, including loft-like lounge spaces.
Light Grain House by Yoshiaki Yamashita
A perforated steel facade lets little dots of light into the otherwise windowless front of this home in Osaka by Yoshiaki Yamashita. The clients, a young couple with a child, wanted natural light and ventilation as well as a high level of privacy. Two external terraces hidden within the outer envelope of the house act as giant skylights for the middle level, where the living space is located.
