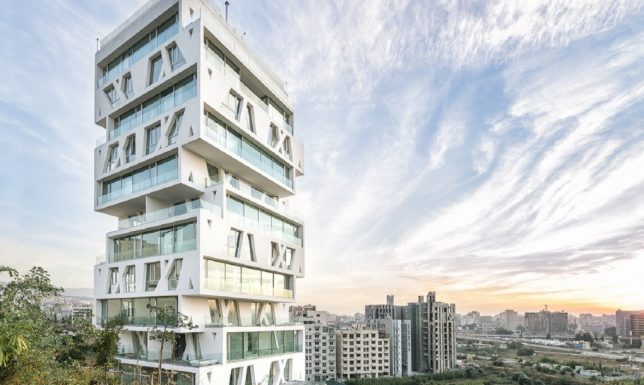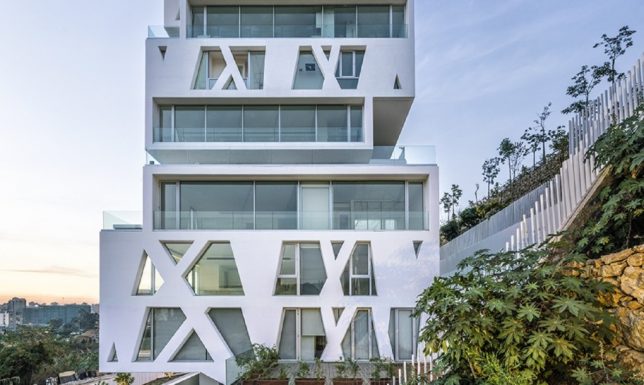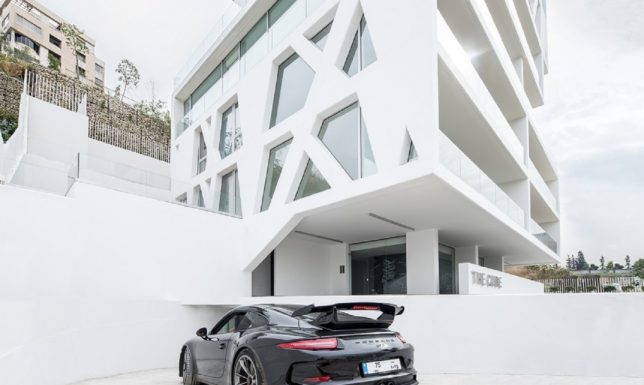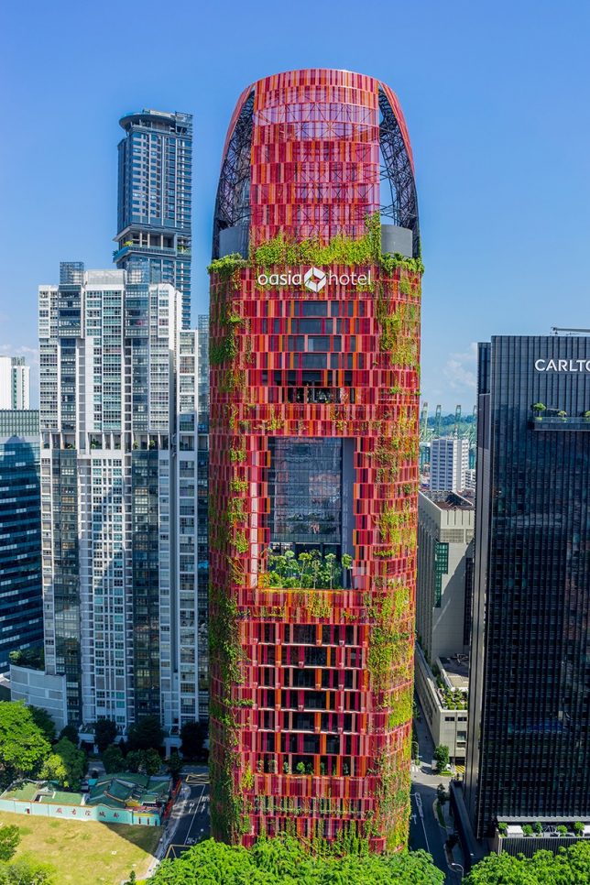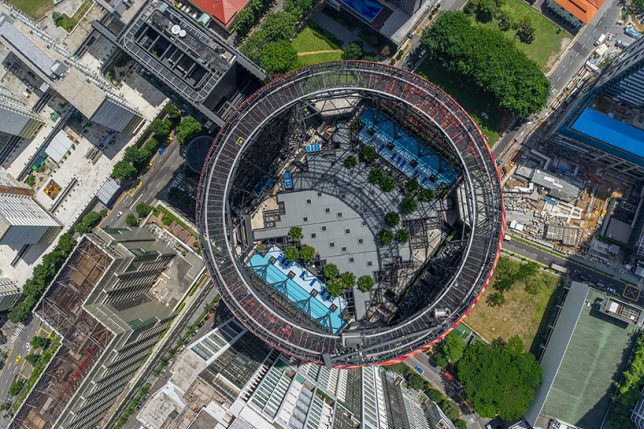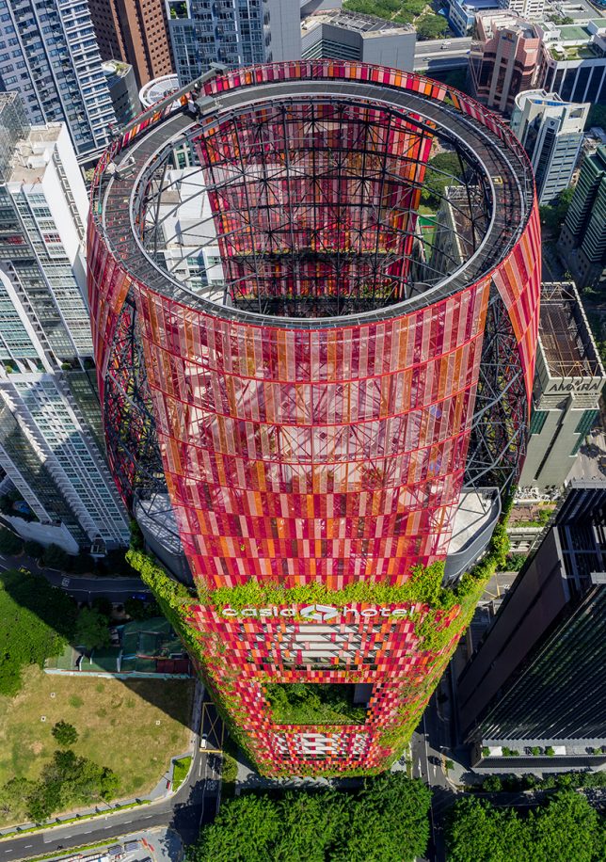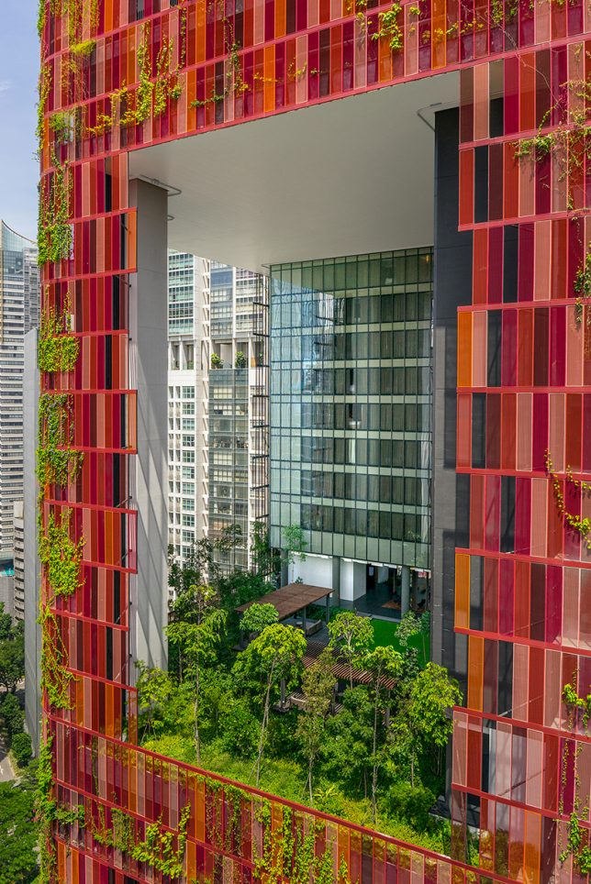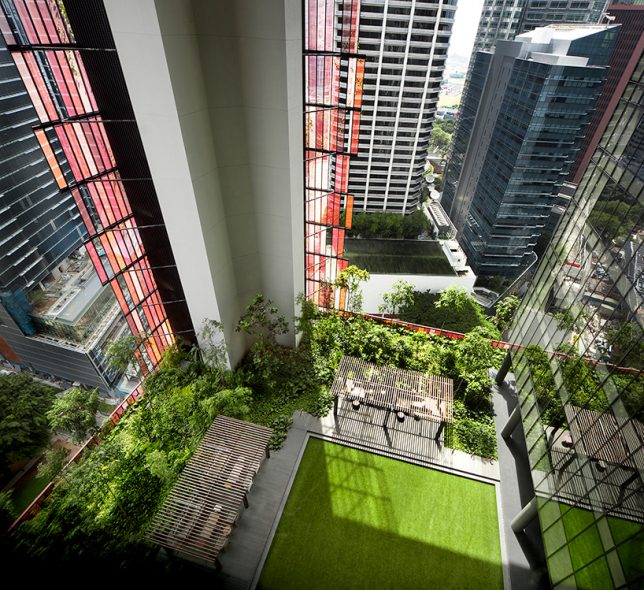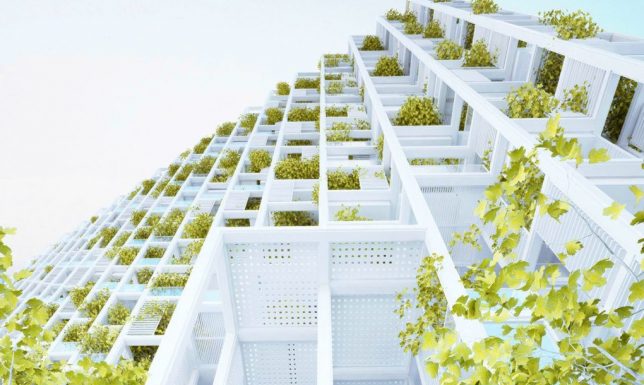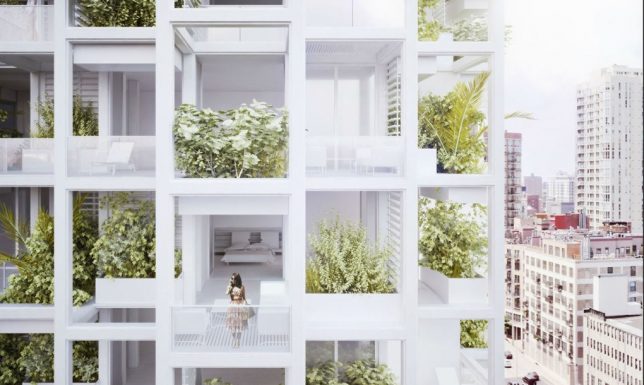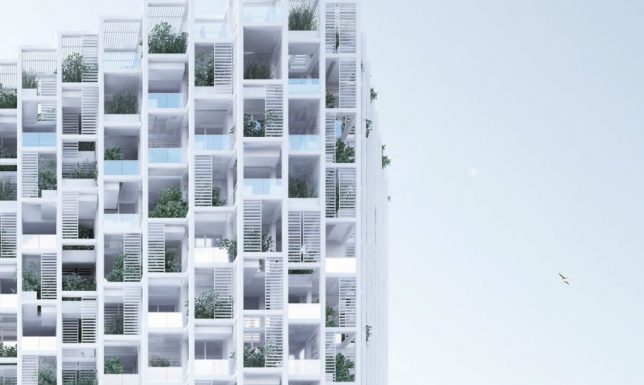The Cube by Orange Architects, Beirut
This project shows how similar concepts to the above can work on a smaller scale. Orange Architects designed a 14-story housing tower of stacked volumes slightly shifted off-center to introduce generously-sized outdoor areas. Panoramic windows on all sides enable views of the city of Beirut. The crossing girders and core help stabilize the tower, which is located in a seismically active area.
OASIA Hotel by WOHA, Singapore
Though it’s a hotel and not a residential tower, the OASIA project by WOHA is another example of a ‘living tower’ concept come to life. The structure is wrapped in a vivid red aluminum mesh screen supporting a layer of greenery, and much of the building is open to the air to attract birds and animals. Recreational areas like the swimming pool get natural air flow instead of air conditioning.
Vijayawada Garden Estate by Penda, India
Each apartment owner in this tower in India can customize their own space, choosing a prefab module from a catalog that can be inserted into the building’s framework. Then, they decide what plants, facade type and other elements they want to include. The result, designed by Penda, is sort of plug-and-play, functioning almost like a LEGO structure.
