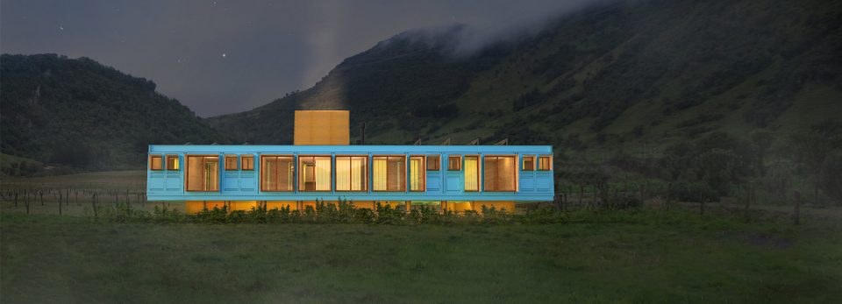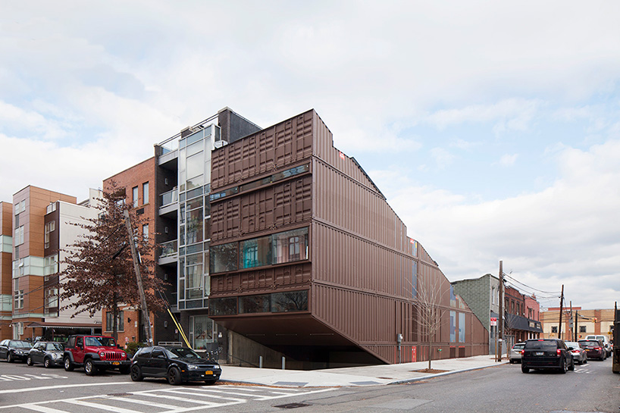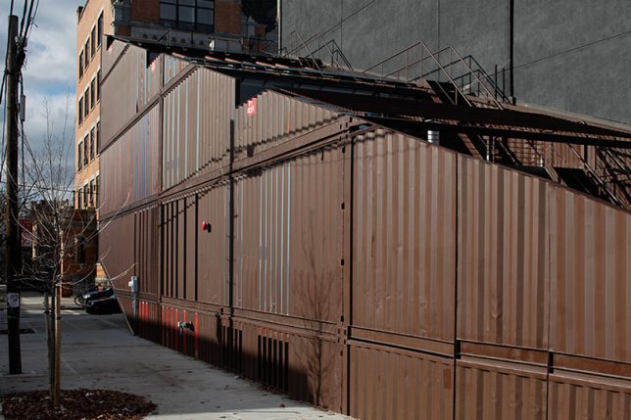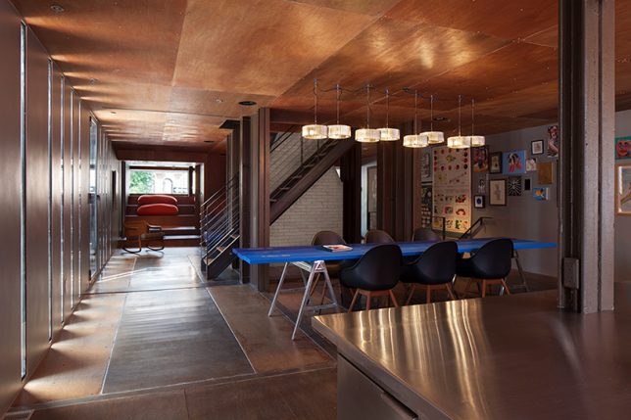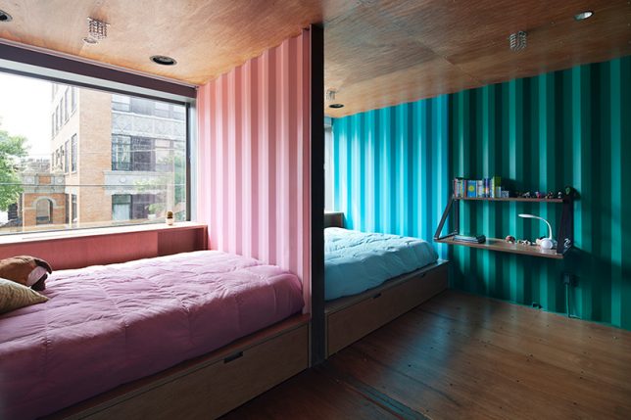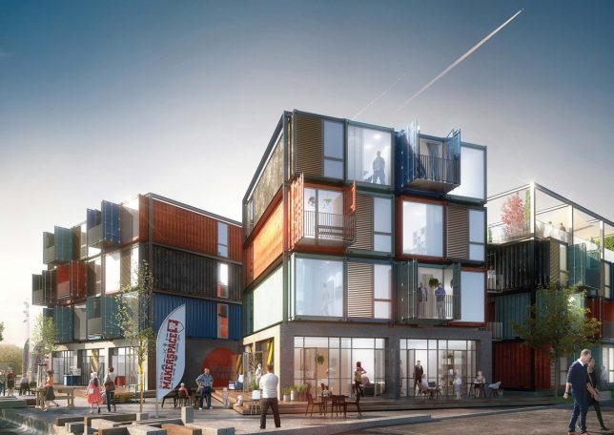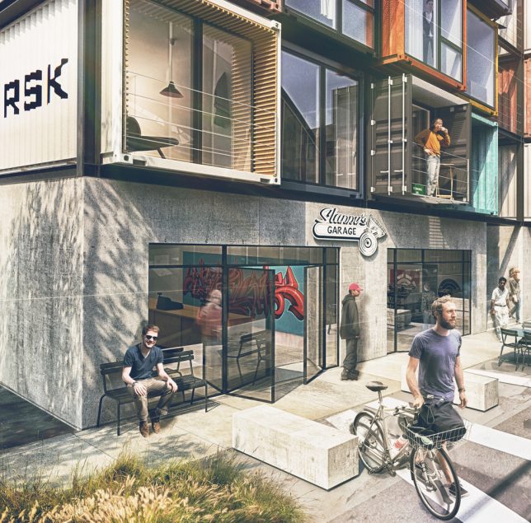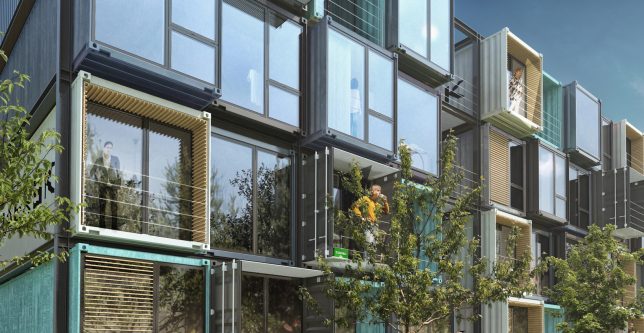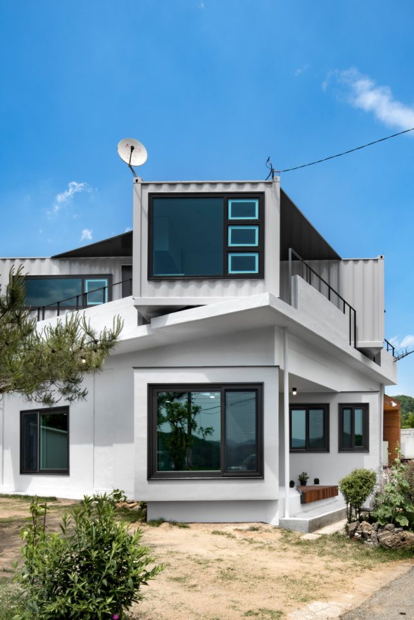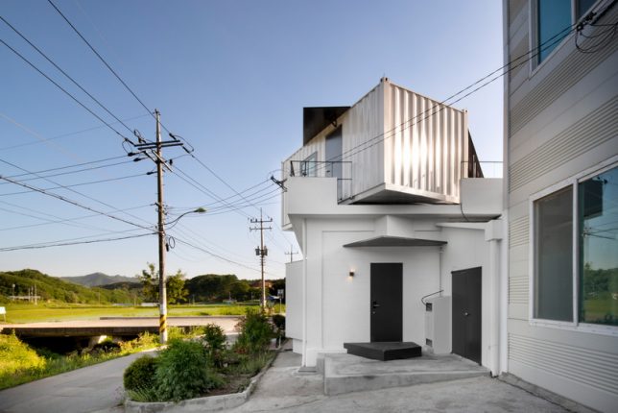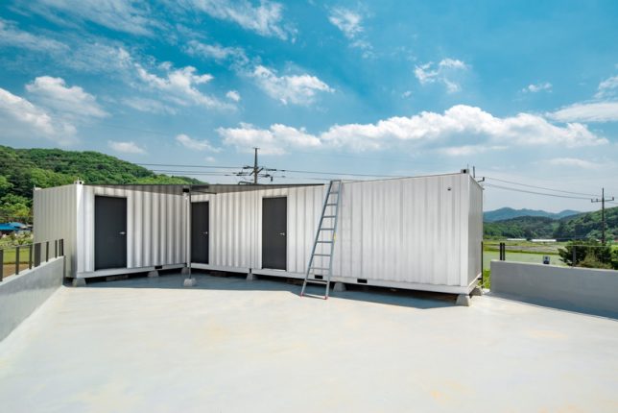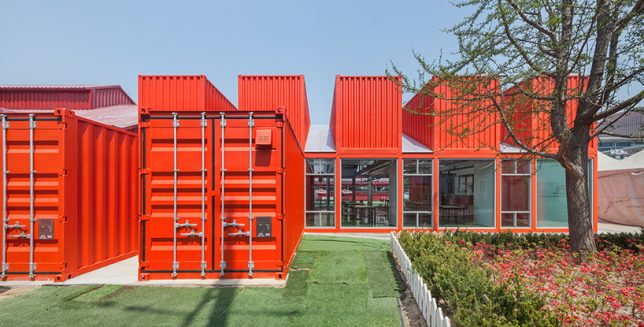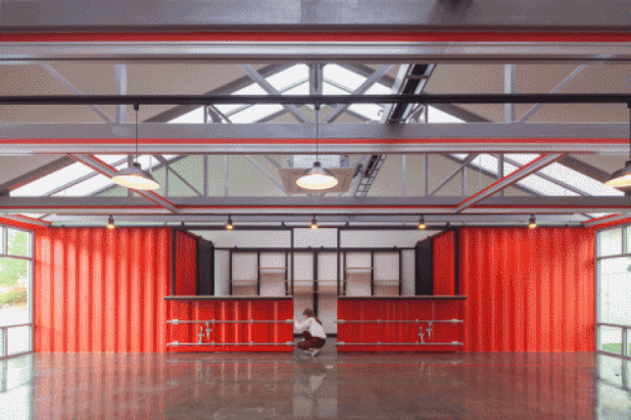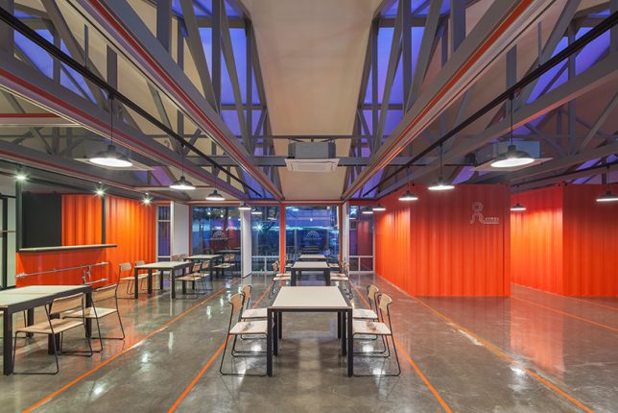Taking advantage of the affordability, accessibility and modularity of shipping containers, these architectural projects envision radical new ways to expand houses, elevate slums off the streets, occupy disused industrial sites or just make it easy to insert both a hot tub and swimming pool into your backyard with minimal effort.
Sliced Shipping Container Home by LOT-EK
Sliced and reassembled shipping containers create an angular home rising from street level in Williamsburg, Brooklyn as if wedged into the ground. Containtertecture firm LOT-EK retained the recognizable form of the crates, but eliminated their boxiness, reassembling them in a way that produces a spacious interior and a series of terraced outdoor spaces on the sloping roof.
Beat Box Apartment Complex by Arkitema Architects
The Danish neighborhood of Musicon, located adjacent to the Roskilde Festival area, could get 30 new apartments in a complex made of 48 shipping containers called ‘Beat Box.’ The neighborhood aims to add 1,000 jobs and 1,000 homes over the next 15 years, with a focus on sustainability. “Beat box is a fun and challenging project,” say the architects. “We are working within the very specific and set shapes of the container but are still able to transform them into something different and new. By preserving every containers exterior appearance, and placing them on the concrete base and the significant steel structures, we are providing Musicon with a whole new and authentic residential building.”
Rooftop Shipping Containers Expand Korean Home
Two shipping containers sliced into each other in a cross shape add extra space to an existing home in Korea. Multidisciplinary firm Starsis maximized natural light in the structure with their placement of the windows and created some new rooftop terraces adjacent to the containers. It definitely seems like one of the easiest ways to expand a structure.
URBANTAINER Expansion for the National Theater Company of Korea
Shipping crates create a modular metal expansion called ‘Urbantainer’ for the National Theater Company of Korea’s main building, adding space for a lobby, communal lounge, bar and cafe while remaining in balance with the main building.The crates were inserted into the main shell to maintain a column-free internal space capable of hosting large groups of people; moving partition walls close or open various areas to allow the space to become one big theater.
