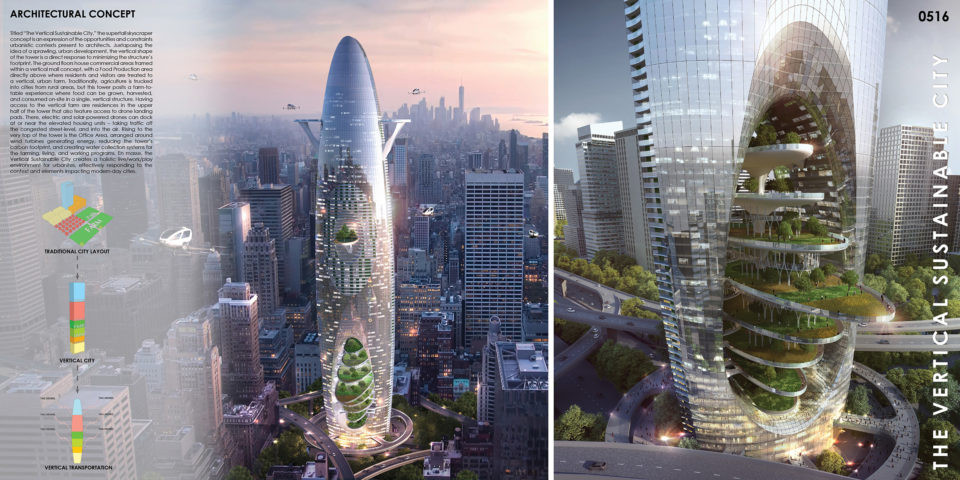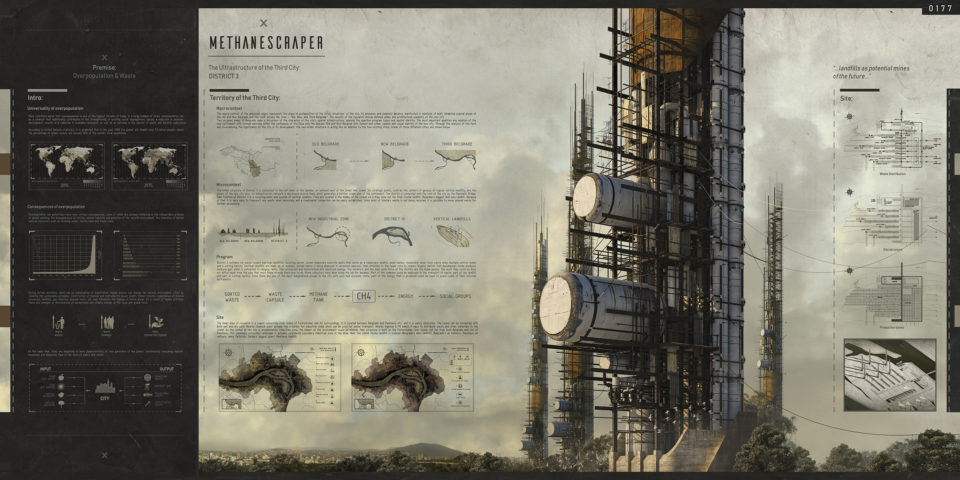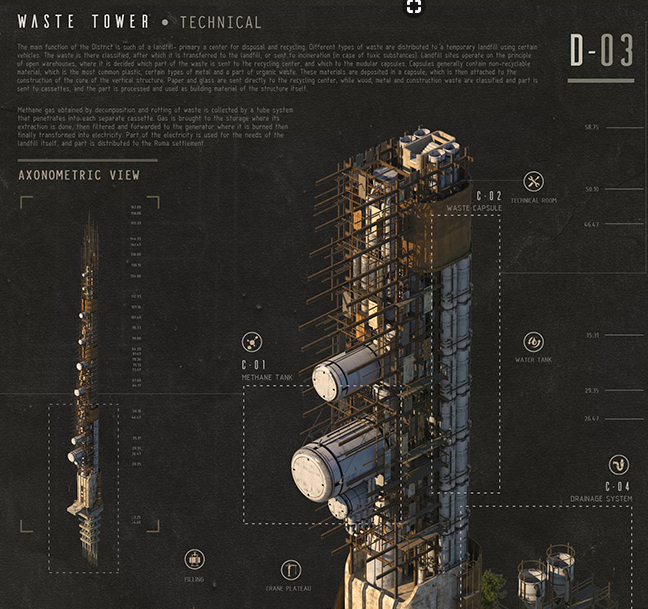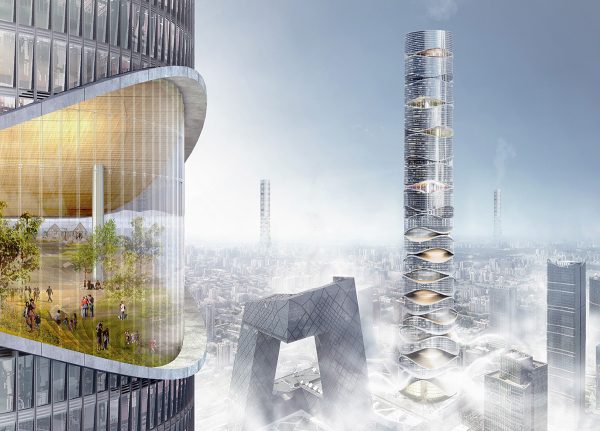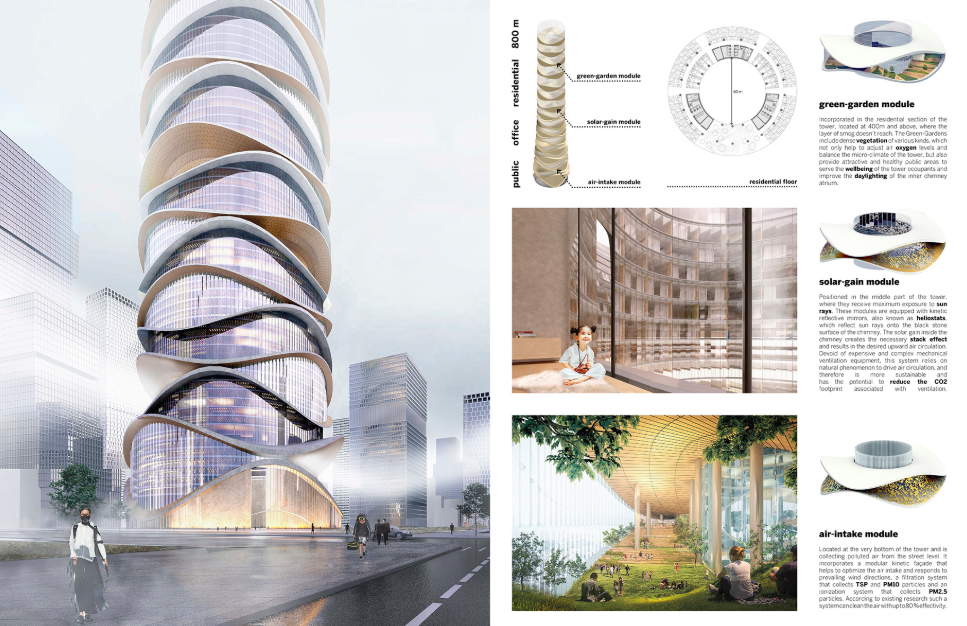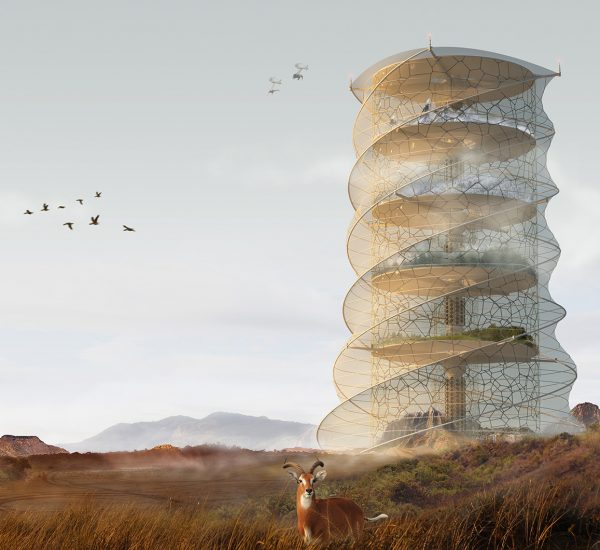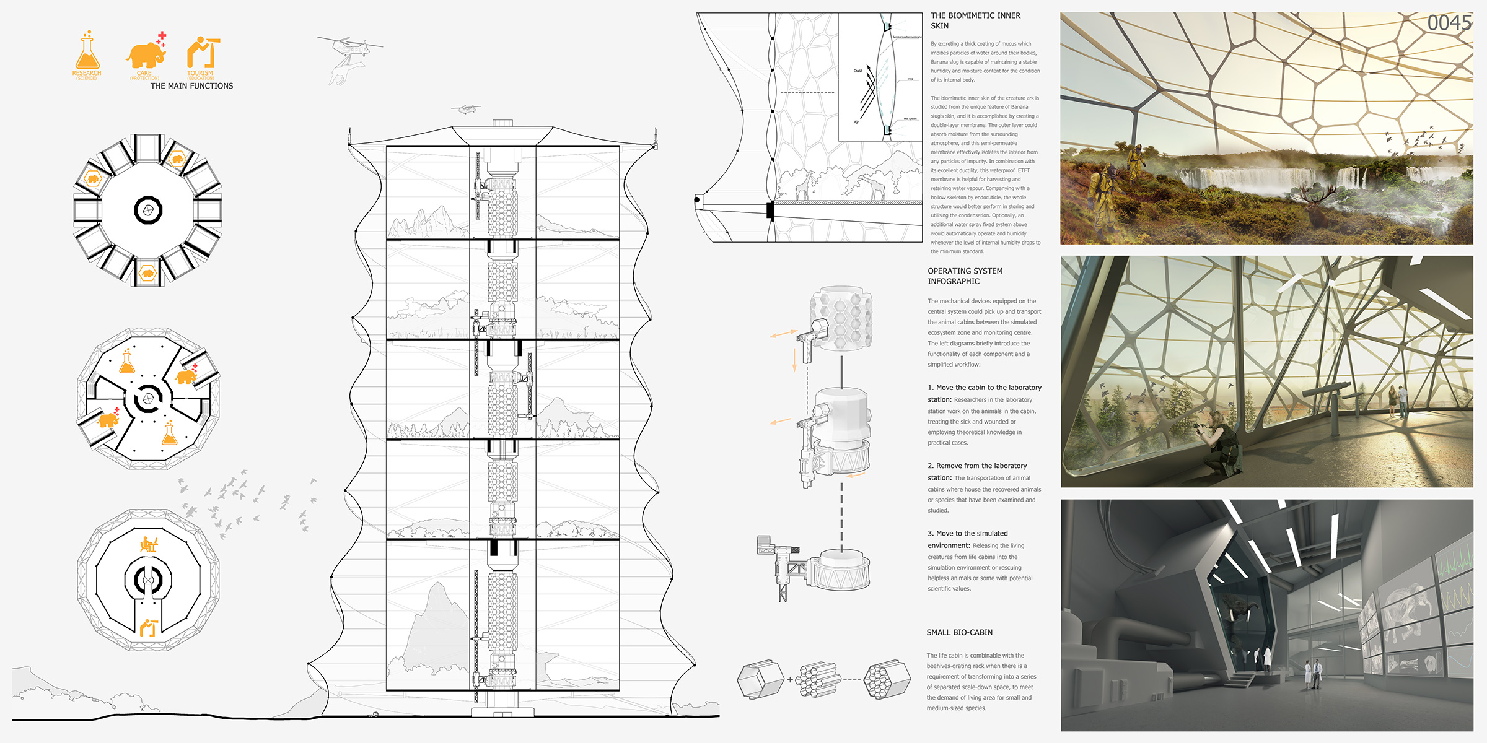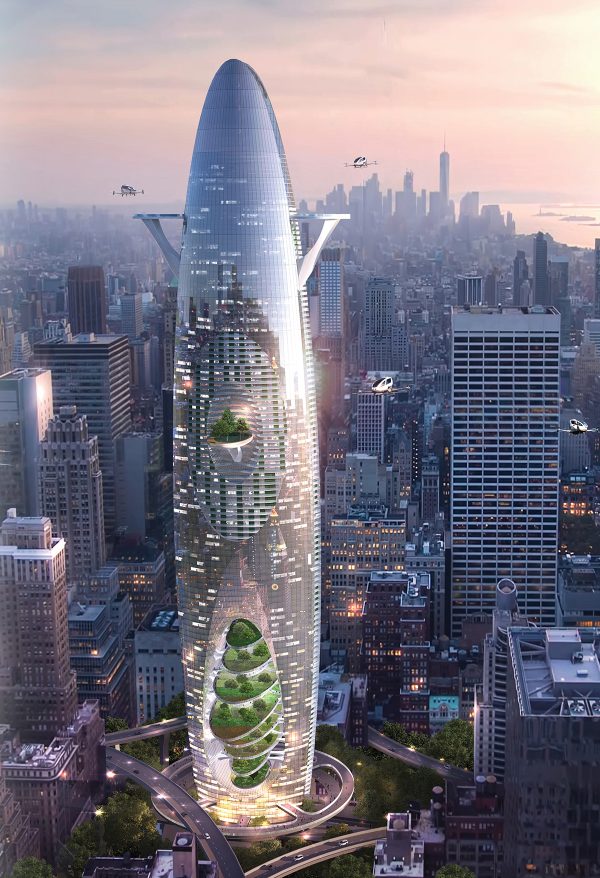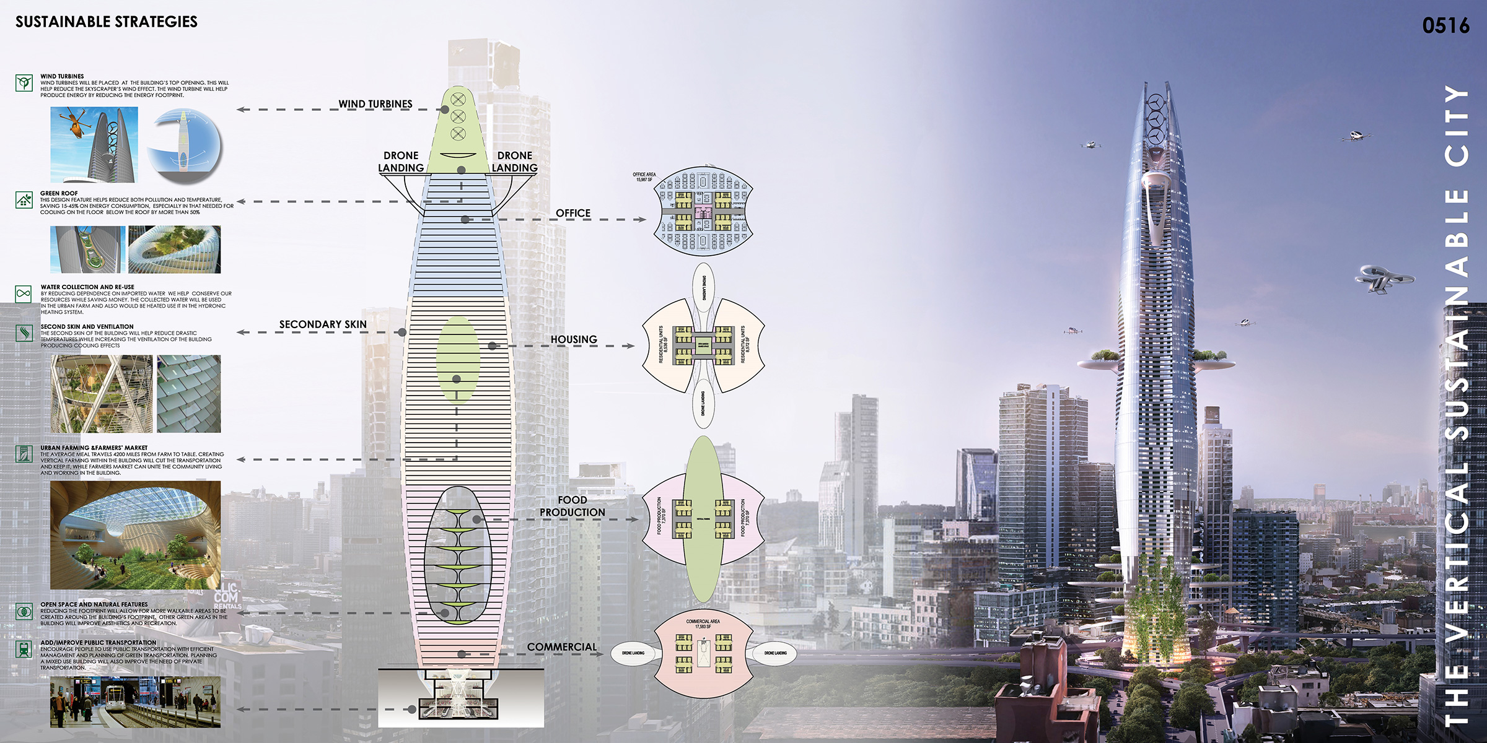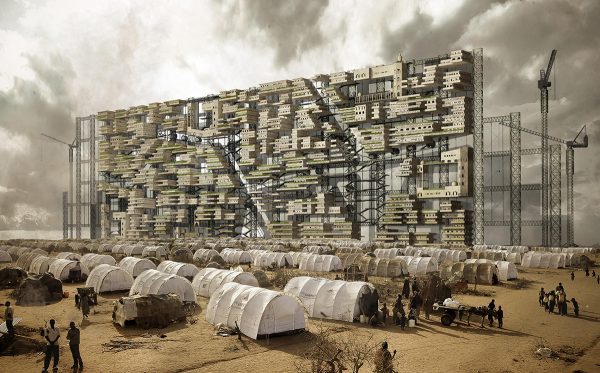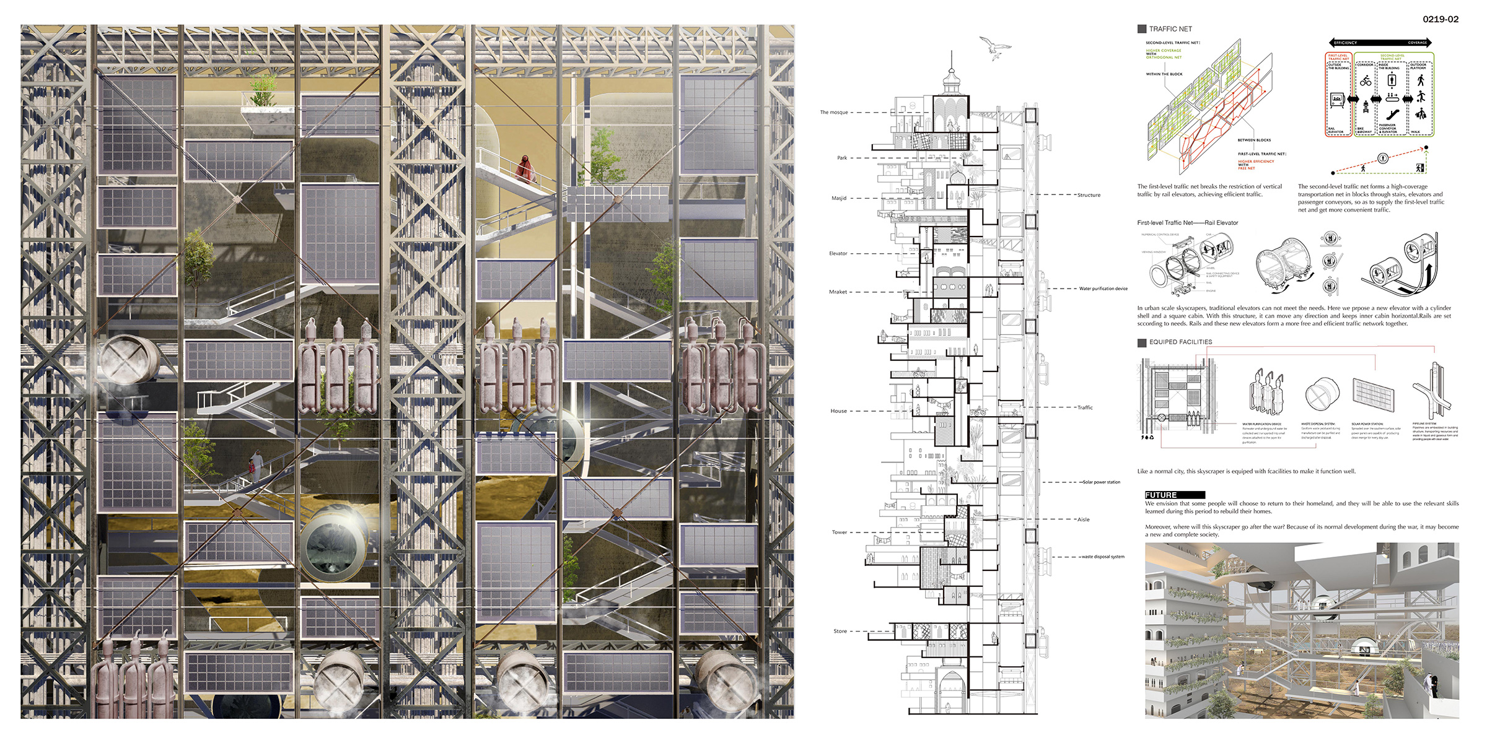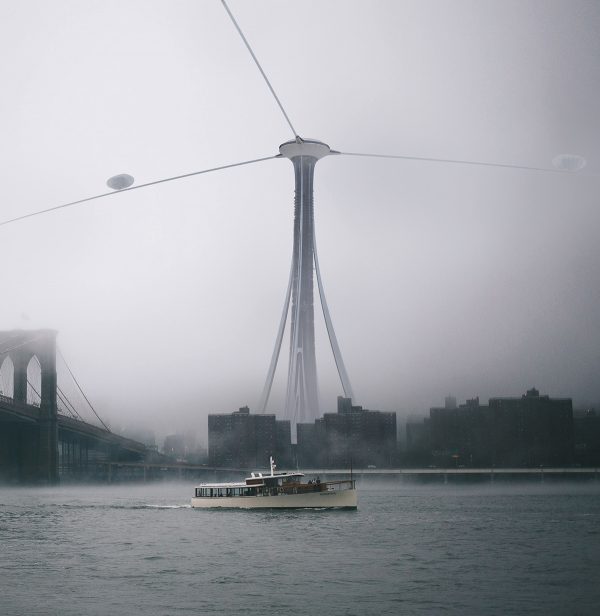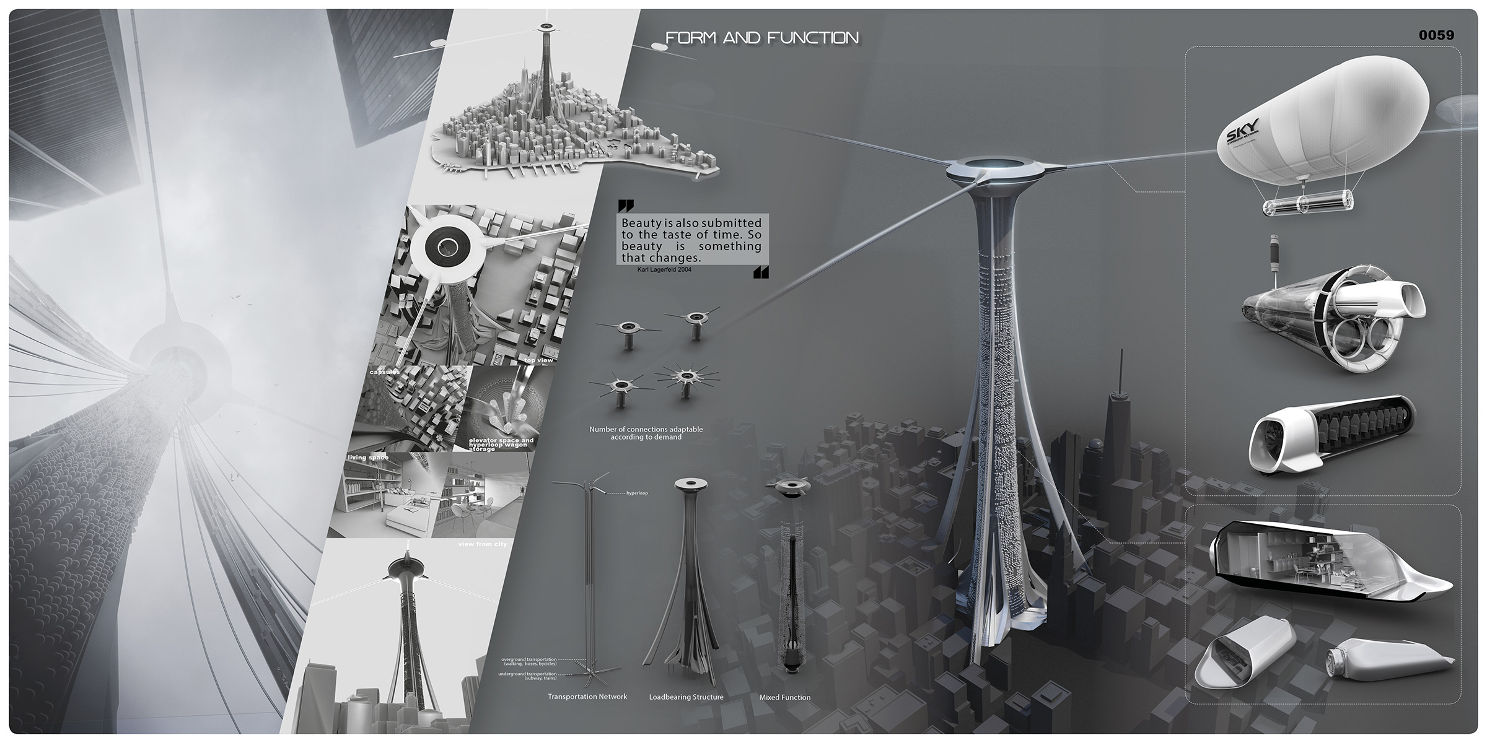Each year, eVolo Magazine solicits visionary proposals for futuristic skyscrapers from architects around the world. Focusing on sustainability, innovation and technological advancements, the annual competition produces ideas that may not be ready to build in the immediate future, but can inspire us all to think bigger when we imagine possible solutions to common problems like overpopulation, pollution and wildlife habitat loss. The 2019 eVolo Skyscraper Competition winners and honorable mentions include everything from hyperloop transit networks in the sky to urban structures that efficiently dispose of our trash.
Methanescraper (First Place)
Taking first place is Methanescraper by Serbian designer Marko Dragicevic, a skyscraper envisioned for Belgrade that responds to problems of overpopulation, mass urbanization and pollution. Noting that our current means of “disposing” of waste is untenable and that the problem will continue to compound in the future, the proposal “changes the model of a typical landfill into a raw vertical infrastructure.”
“The towers are module-based, and every tower is consisted of waste capsules that are attached to the concrete core. Firstly, city waste is being delivered to sorting facility, where it is categorized by type (glass, plastic, organic matter, paper, wood, metal), after which it is sent to temporary landfill. The recyclable waste is taken to recycling facility, and organic matter, parts of wood and paper materials are gathered and disposed into modular waste capsules. These capsules are attached to the tower core by cranes. Every capsule is equipped with inhaler and pipeline that connects to the methane tank, and when organic matter rots, methane produced by the process is drawn from each capsule and later transformed into energy. When the matter in a capsule decomposes completely, the capsule can be taken out, cleaned and refilled.”
Airscraper (Second Place)
How can we reduce deadly levels of air pollution in increasingly congested cities? “Airscraper” by Polish designers Klaudia Golaszewska and Marek Grodzicki envision a skyscraper that wraps around a chimney structure like a sleeve. The interior tube sucks polluted air from the surrounding area and sends it through a complex filtration system consisting of an air intake module, solar gain module and green garden module to move and clean the air before sending it back out to the city.
“Many megacities have emerged across China in the recent decades. Beijing’s population will increase by 30% in the next 15 years. This means that some of Beijing’s densest districts such as Chaoyang will reach a population of 2250 inhabitants per km2. In order to create compact cities, reduce car emissions and improve health conditions, Mega cities will have to build higher towers. Our idea is to facilitate this forecasted trend by introducing a new super structure that fits the needs of a megacity by providing healthy living quarters, while helping to alleviate the air pollution. The Airscraper can house 7500 people, which is equivalent to 3 km2 of residential urban Sprawl. It also includes recreational, educational, commercial, and cultural facilities. The tower stands as a healthy vertical city.”
Creature Ark: Biosphere Skyscraper (Third Place)
Decrying the current sense of apathy over the state of our planet, U.K.-based designers Zijian Wan, Xioazhi Qi and Yueya Liu say we have to reevaluate how human activity contributes to habitat degradation and do something about it. “Creature Ark: Biosphere Skyscraper” is a vertical nature reserve and research station internally divided into five levels representing climates on Earth, each populated with endangered animals.
“The proposed skyscraper is willing to recall the close relationship between human beings and their mother nature by the form of architecture. Every component in the ecosystem could hardly behave or survive as an individual literally, hence all living creature should appropriate the gifts from nature and they should be treated and valued equally. In modern society, the form of a skyscraper, carrying multiple functions, is expected to be one of the carries that making a better future.”
Vertical Sustainable City (Honorable Mention)
Urban environments present certain constraints, most crucially in terms of available space, that must be overcome by architects as cities continue to evolve. In the near future, we may no longer have a choice but to radically transform our ideas about what urban architecture should look like in the face of climate crisis. The U.S.-based BKV Group presents “Vertical Sustainable City,” a supertall tower with a small footprint, as an example of what could be to come as we prioritize limiting urban sprawl and preserving natural environments for forests and wildlife. It contains commercial areas on the ground floor “framed within a vertical mall concept,” as well as a food production area, a vertical farm and housing.
“Having access to the vertical farm are residences in the upper half of the tower that also feature access to drone landing pads. There, electric and solar-powered drones can dock at or near the elevated housing units – taking traffic off the congested street-level, and into the air. Rising to the very top of the tower is the Office Area, arranged around wind turbines generating energy, reducing the tower’s carbon footprint, and creating water collection systems for the farming, living, and working programs. En masse, the Vertical Sustainable City creates a holistic live/work/play environment for urbanites, effectively responding to the context and elements impacting modern-day cities.”
Horizontal City of No Nation (Honorable Mention)
The world is witnessing the highest level of displacement on record. As war and climate change drives millions of people from their home nations, the urgent need to house refugees in settlements that maintain normal societal functions has never been greater. Zichen Gong, Yong Chen, Tianrong Wu, Yingzhi He and Congying He of China offer “Horizontal City of No Nation” as a means of providing refugees with shelter, security and development opportunities along international borders.
“The core part of this proposal is how to conserve their original environment and provide adequate space. Based on the narrow buffer zone, the skyscraper introduced here should not be simple stack of broken layers, but a transformation from a horizontal lifestyle to a vertical one. In this skyscraper, people can follow their previous habitats in stable societies and get adequate education, training and jobs. On the other hand, neighbouring countries will not bear too much of population influx when they provide.”
“By presenting the unusual lifestyle, we try to seek a new direction in dilemmas. Living in a world where we can not choose where we are born, we would still have a place to go. We don’t have to consider which side we’re going to be on, we can have a new one, retaining rights, identities and languages. We envision that some people will choose to return to their homeland, and they will be able to use the relevant skills learned during this period to rebuild their homes. Moreover, where will this skyscraper go after the war? Because of its normal development during the war, it may become a new and complete society.”
Connection One: Skyscrapers Network (Honorable Mention)
What if we could free up an enormous amount of space on the ground by moving transportation up into the sky in a controlled way? “Connection One: Skyscrapers Network” by Thomas Gössler of Austria addresses both congestion and pollution with a reimagining of modern transportation systems using new technologies like hyperloop. Noting that transportation could take place either below or above street level, the designer proposes towers that act as central transportation hubs while also offering space for apartments, shopping centers, offices, schools and recreational facilities.
“The top floor is part of the hyperloop infrastructure. How does hyperloop work? The pods in the pipes move forwards, accelerating until they reach a speed where they lift up, and are guided by magnets. Hyperloop One says its 670mph system will be “automated by the most advanced systems in the world, allowing a safe and efficient journey that is never delayed or overbooked.” Hyperloop or conventional trains are usually bound to the ground. However, this presents big challenges, especially in mountainous countries and densely populated areas. Therefore, the network is floating in the sky by gas-filled pillows referencing an airship. This can be achieved sustainably by using the methane produced by farm cows or even pump greenhouse gases from the atmosphere into the loop. Approximately 1000m³ of gas are needed in order to lift a metric-ton, so the construction has to be very lightweight.”
