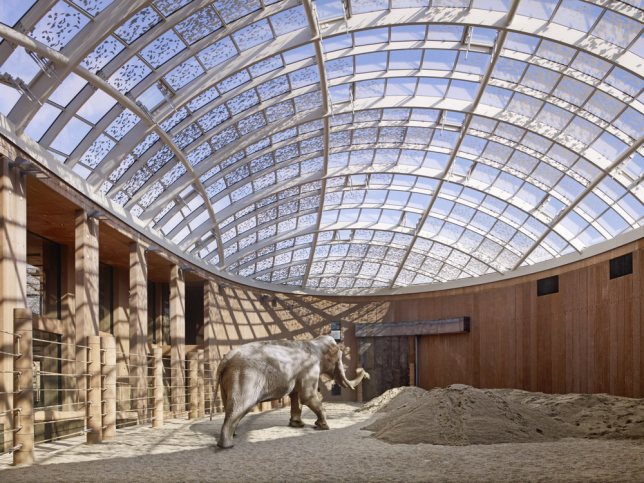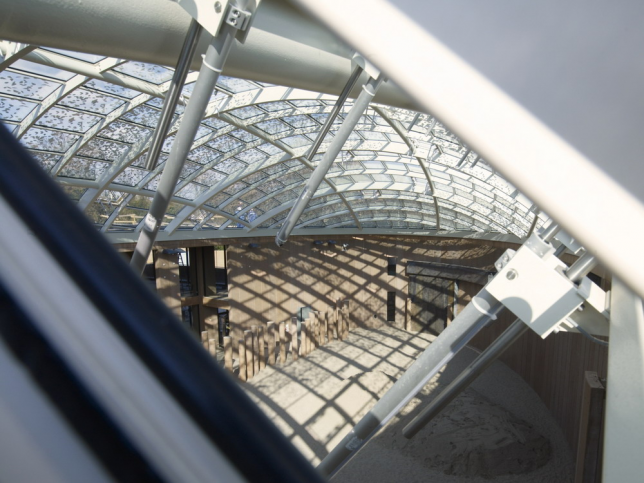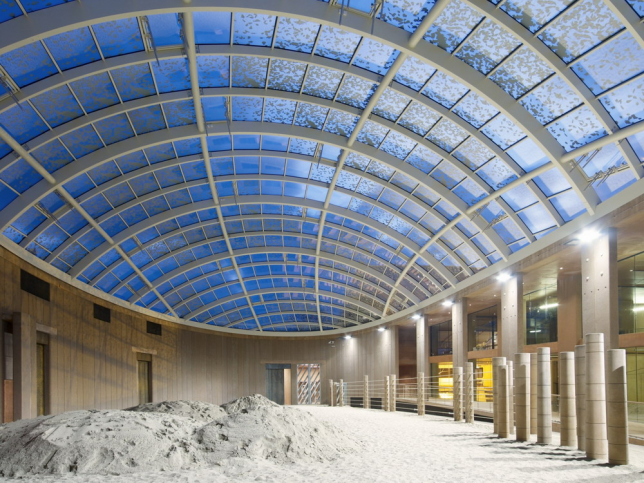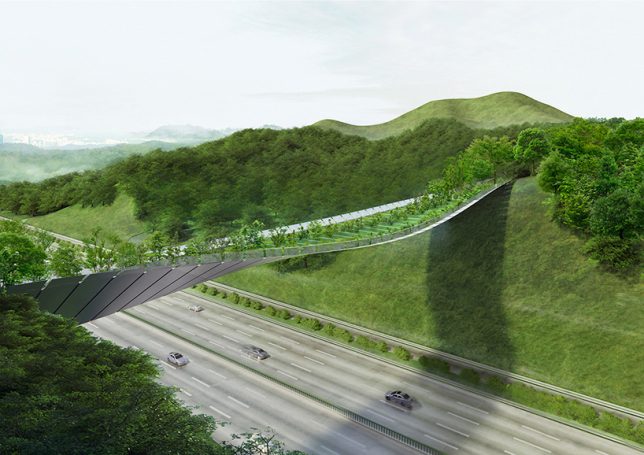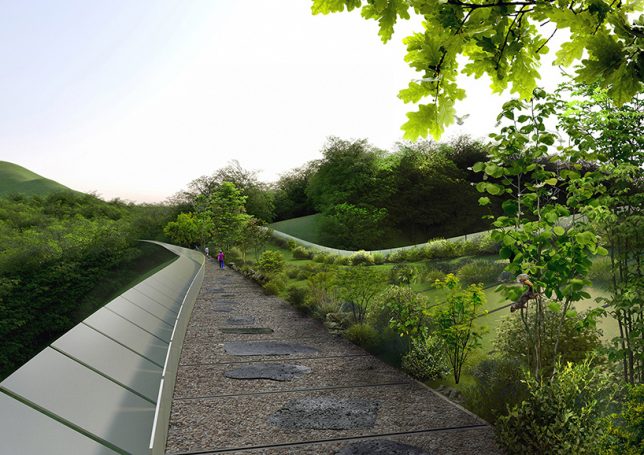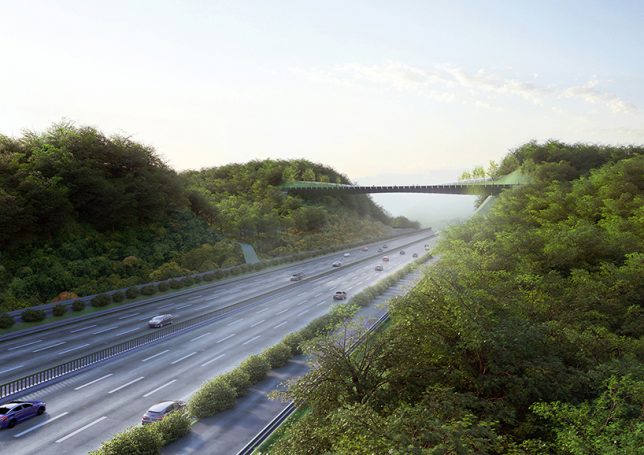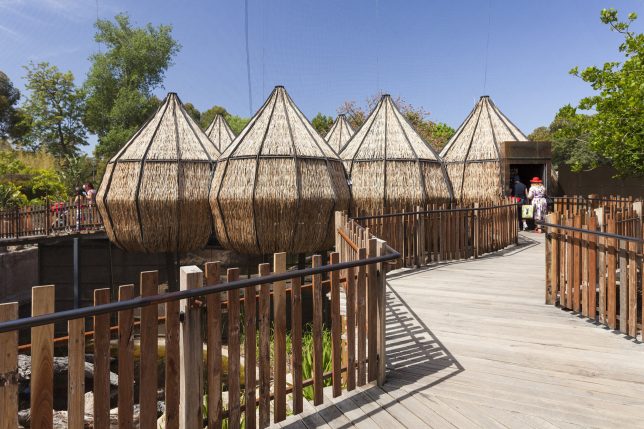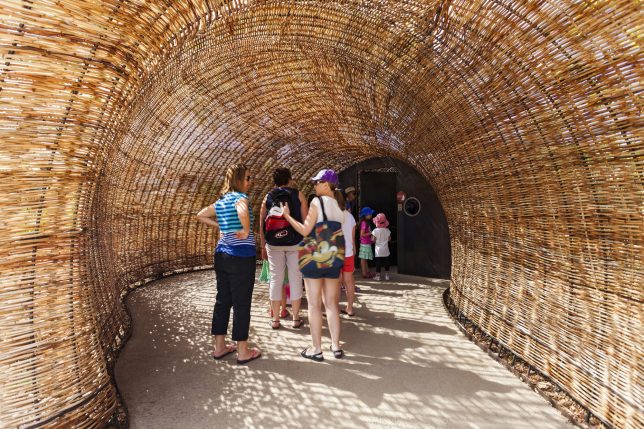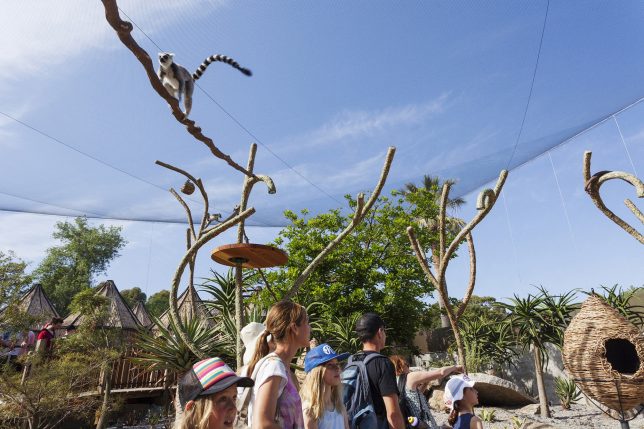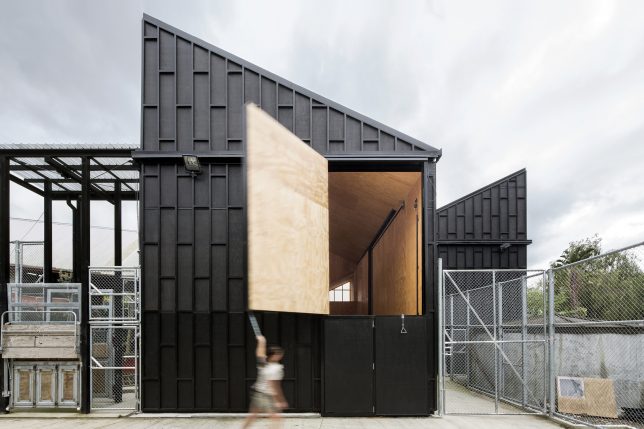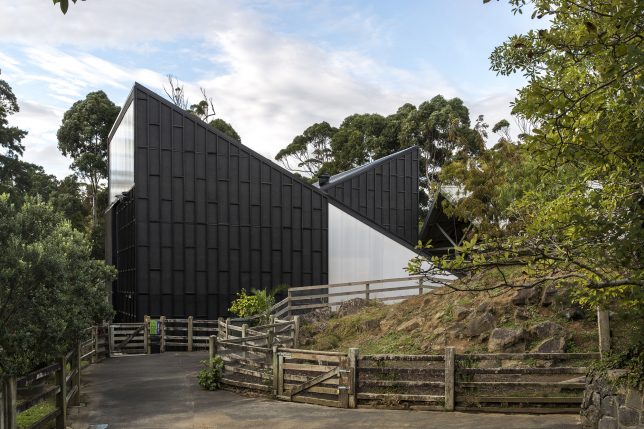Elephant House by Foster + Partners
“If house design is a challenge, imagine designing a house for elephants,” says Foster + Partners, the firm responsible for this unusual structure at the Copenhagen Zoo. “The Elephant House is covered with lightweight, glazed ones that enclosure spaces with a strong visual connection with the sky and changing patterns of daylight. The elephants can congregate here, or out in the adjacent paddocks. Broad public viewing terraces run around the domes externally, while a ramped promnade leads down to an educational space, looking into the enclosures along the way.”
Yangjaegogae Eco Bridge Animal Crossing
Winner of the Yangjaogae Eco Bridge design competition in South Korea, KILD architects present a safe way for animals to cross a highway cutting through two mountain peaks. Taking inspiration from the natural style of Korean gardens, the design prioritizes safe access zones for wildlife on one level while offering a path for humans on another level, along with a panoramic view of Seoul.
Lemur Exhibit by Snowdon Architects
An existing rainforest trail leading up to a space where visitors and lemurs can interact up close and personal at the Melbourne Zoo has gotten a beautiful, organic makeover from Snowdon Architects. Treehouse-like structures made with woven reeds and branches act as an ‘airlock’ for visitors leaving the aviary where the lemurs hang out while also providing a sheltered space with elevated, curated views of the exhibit.
Giraffe Shelter at Auckland Zoo by Monk Mackenzie & Glamuzina Patterson
What looks like a modern residence for humans turns out to be a house for giraffes at the Auckland Zoo in New Zealand, designed by Monk Mackenzie and Glamuzina Patterson. The house offers shelter for breeding, incorporating two dens and a separate area for zookeepers. “When designing for the tallest living terrestrial animal there is a wonderful opportunity to play up the verticality of the space,” say the architects. “We explored through the section the internal volumes to accommodate a number of functional and operational overlaps, and the disparity in scale of its occupants.”
