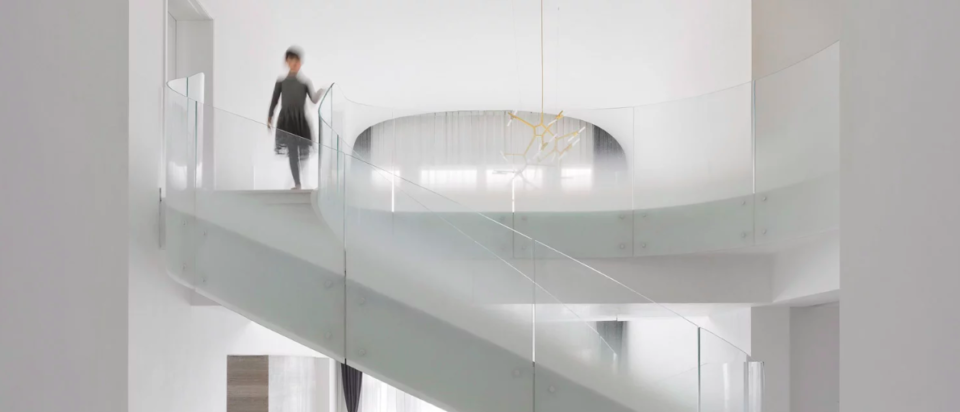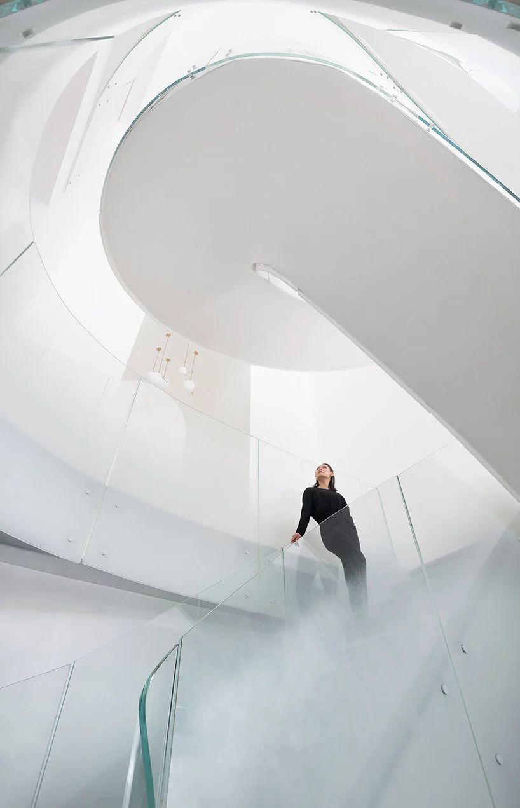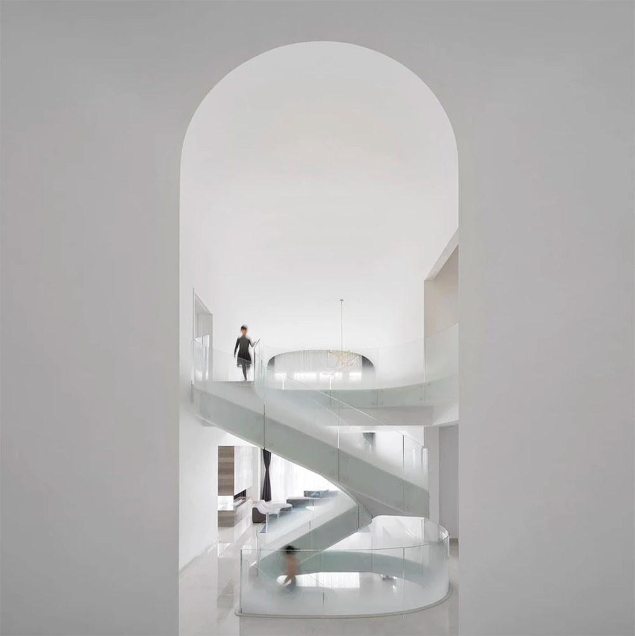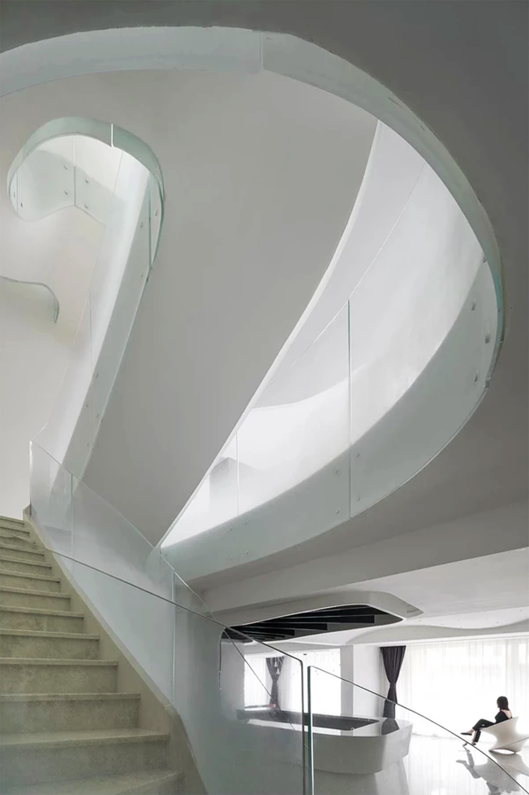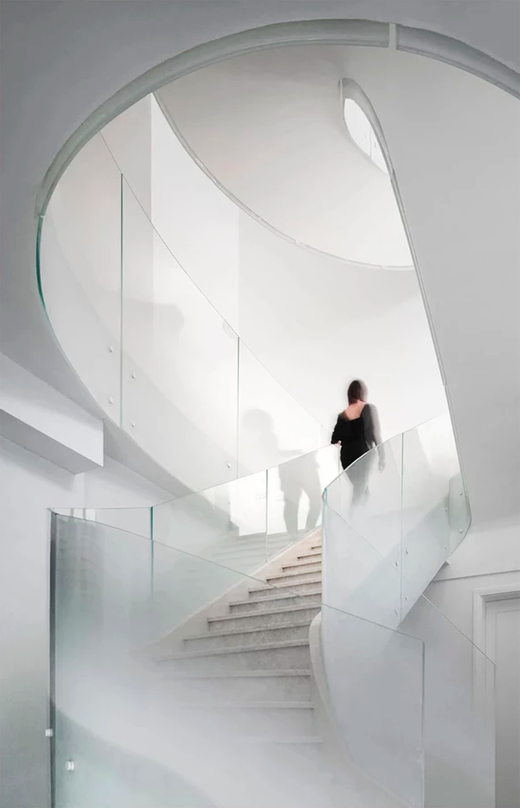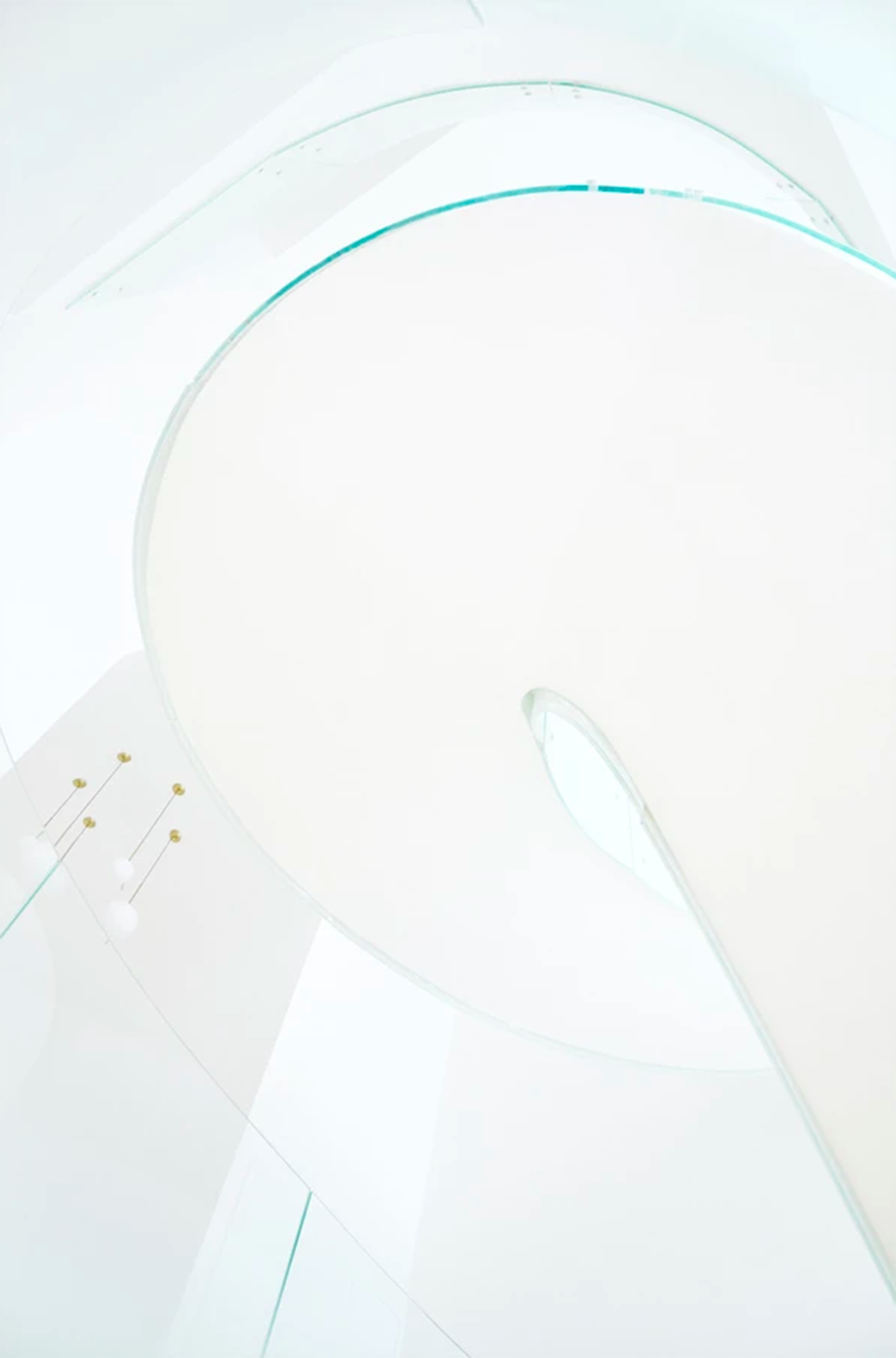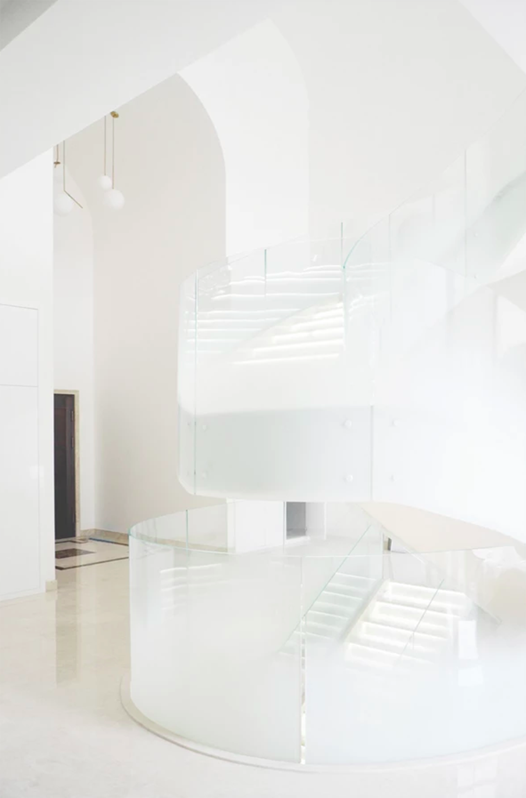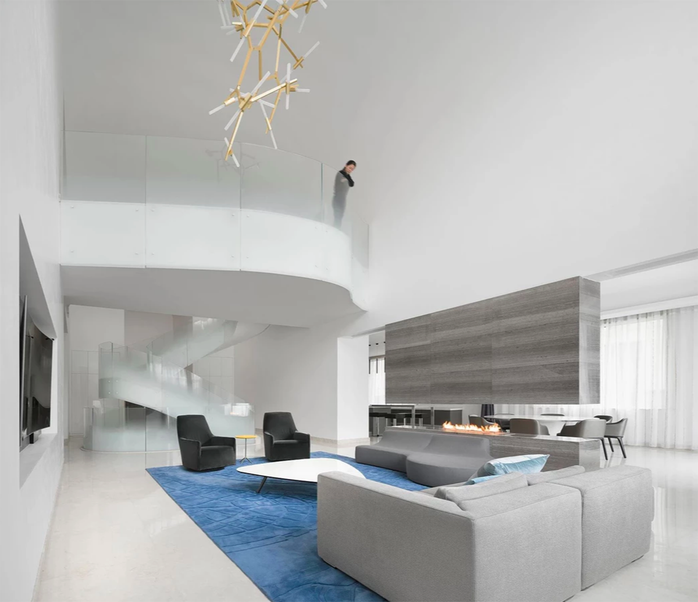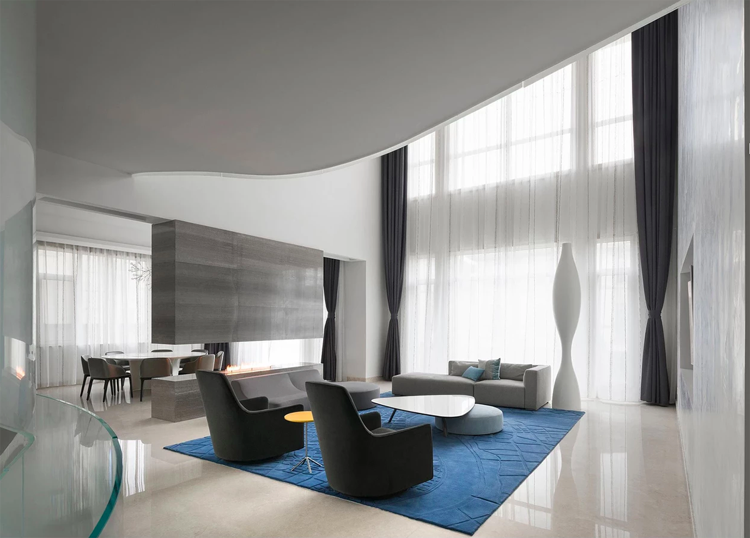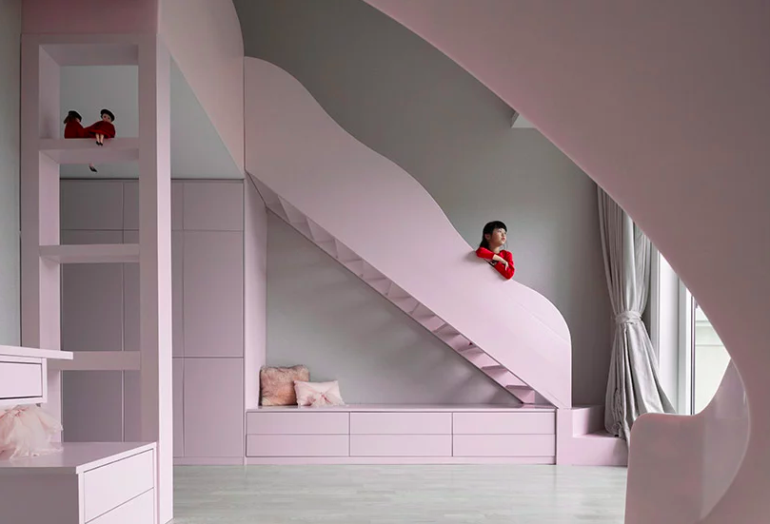Floating staircases always make a big impact, but rarely do they actually look like they’re just wisps of clouds spiraling through a living space. Prior to renovation, the three floors of this home weren’t connected by a single staircase, leading the basement walkout level to feel distanced from the first and second floors. KOS Architects and Atelier Zerebecky wanted to give the villa a sense of liberating weightlessness, a space that feels fresh and light amid the noisy clamor of urban China.
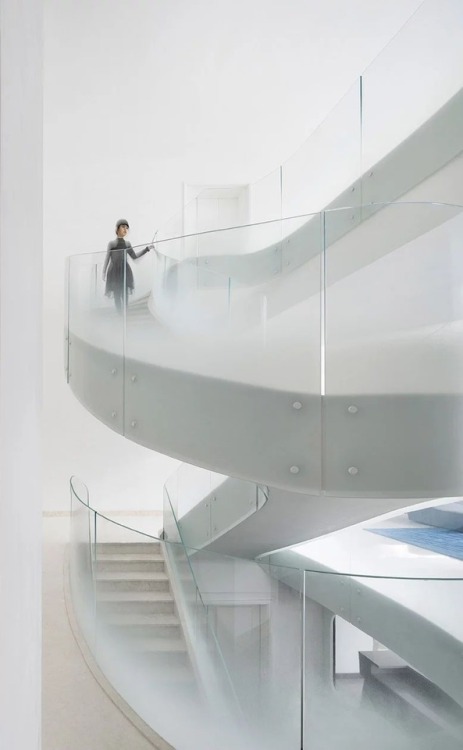
The staircase itself is strikingly sculptural within a central vaulted space, with all of the home’s main rooms connected to it: the living room, entertaining spaces, kitchen, gym, theater and bedrooms. A gradient of opaque white on the glass railings gives it its signature atmospheric look. The balustrade hides the structural steel so the stairs can appear to float on air.
The client wanted something grand and ostentatious without being gaudy, the architects explain.
“Our first gesture was to create a unified space as the backbone of the home – a large double-height vaulted ceiling creates a sense of grandeur without resorting to the extravagance of Loius XIV décor and gold leaf ornament, something so prevalent in the high end residential market of suburban China. Our doubly curved vault maximizes the ceiling height beneath a suburban pitched roof architecture while creating a smooth venetian plastered volume that exhibits the play of natural light. This space houses the ceremonial entrance, the formal living area, fireplace and a new glass staircase.”
The rest of the home feels equally light and airy, including a pink child’s bedroom with its own slide. More photos are available at the Atelier Zerebecky website.
Photos by Highlite Images Taipei
