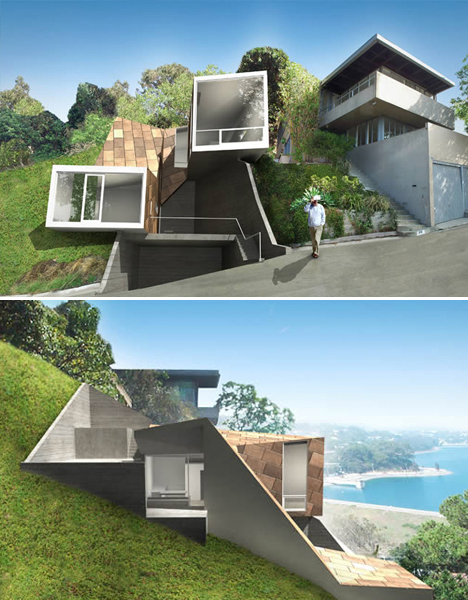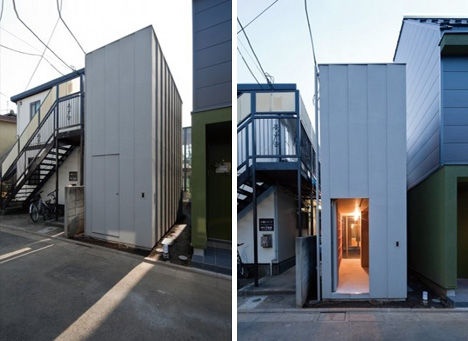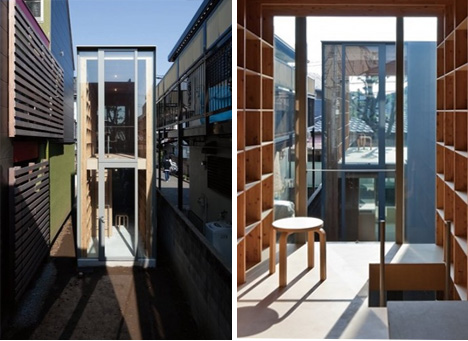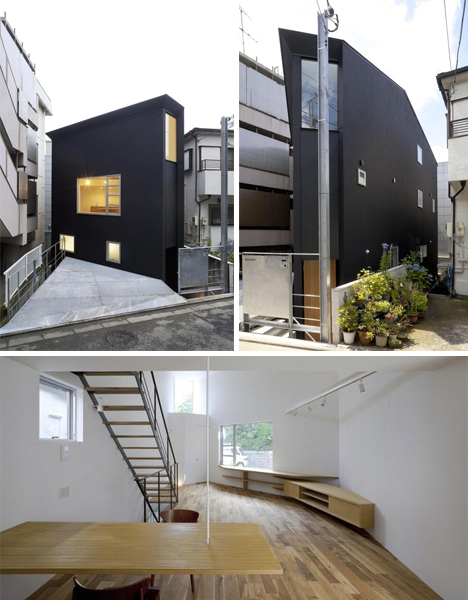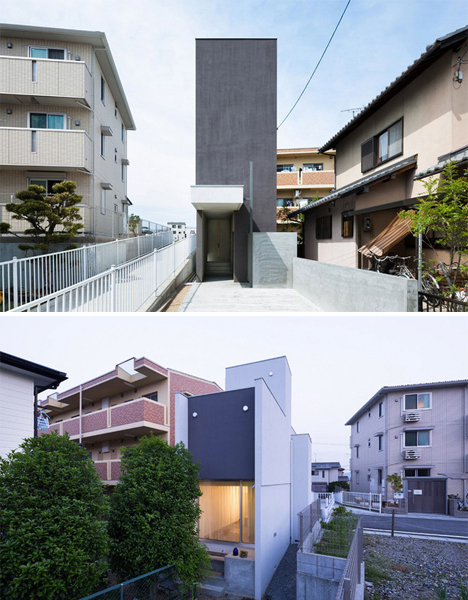House Shaped by Setbacks & Zoning
A 66-percent grade, a tight budget and a mess of strict local ordinances made designing a home for this slope in Silverlake, California quite a challenge for Pugh + Scarpa architects. The solution was to use light-gauge, cold-rolled steel that can fold on demand to basically mold a series of concrete volumes and voids to the slope.
Narrow Hidden Courtyard Home
The owners of an L-shaped lot wanted to take full advantage of the available space while enjoying a sense of privacy, despite the fact that the buildable borders of the property but right up against several neighboring structures. The street-fronting portion is incredibly narrow, while a larger section is tucked away beyond the alley. Mount Fuji Architects responded with two separate living volumes: a super-skinny one facing the street, and a larger one with the private family spaces in the back. A courtyard in between connects the two and creates a tranquil outdoor getaway.
Narrow OH House, Tokyo
If you want to build a new house in Tokyo’s hottest neighborhoods, you’ve got to get really creative, given the general lack of space. Atelier Tekuto Co. Ltd. built the ‘OH House’ with a narrow three-story plan, the first level tucked below grade for privacy. A parking pad leading to the street-level floor is made of mesh to allow sunlight to penetrate to the lower level.
Promenade House
A lot just 13 feet wide and 115 feet deep serves as the basis for the Promenade House by FORM/Koulchi Kimura Architects, which itself measures just nine feet across. An open-plan layout and high ceilings inside help the galley-style layout feel less claustrophobic.
