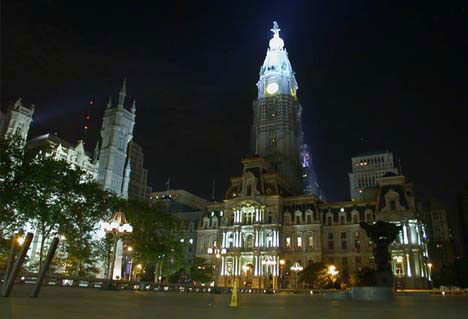Did you know that brick or stone-clad buildings you see today almost invariably hide a steel support structure that does the actual work? Before steel was used to create rigid frames, buildings relied on the load-bearing capacity of incredibly thick solid materials. This amazing structure has walls at its base up to 22 feet thick to hold the weight. Due to the cost of doing so, no designer has even tried to exceed the height of this towering structure in stone or brick in over a century.

At 548 feet high, the Philadelphia City Hall was the tallest skyscraper in the world when it was constructed and today it still holds the title of tallest load-bearing structure on the planet. The building took 30 years and 24 million dollars to complete. It was also the first (known) non-religious structure to hold the record for the world’s tallest building.
Before elevators and truly tall (10 story or more) buildings, the pricing and desirability of living on upper versus lower floors was actually reversed. People were loathe to travel up many flights of stairs multiple times a day so it was often the top rooms with the best views overlooking a city that were left to starving artists and others of lesser means. With frame-and-cladding building techniques the paradigm reversed itself and forever gone were the days of tall masonry building and cheap living with a view out over the top of the built environment.

