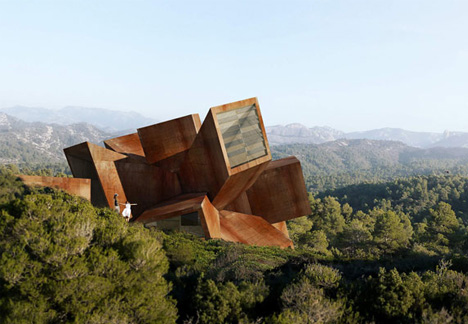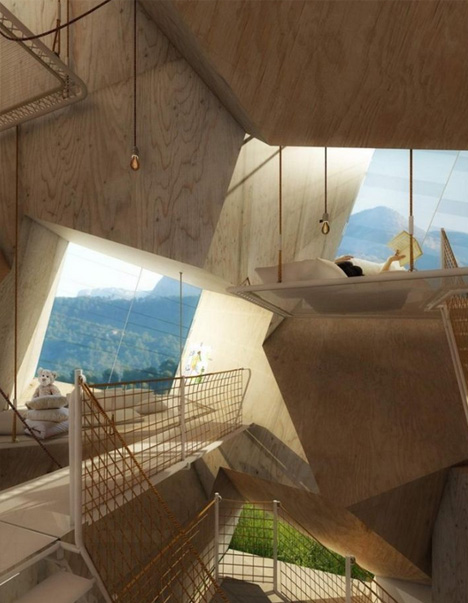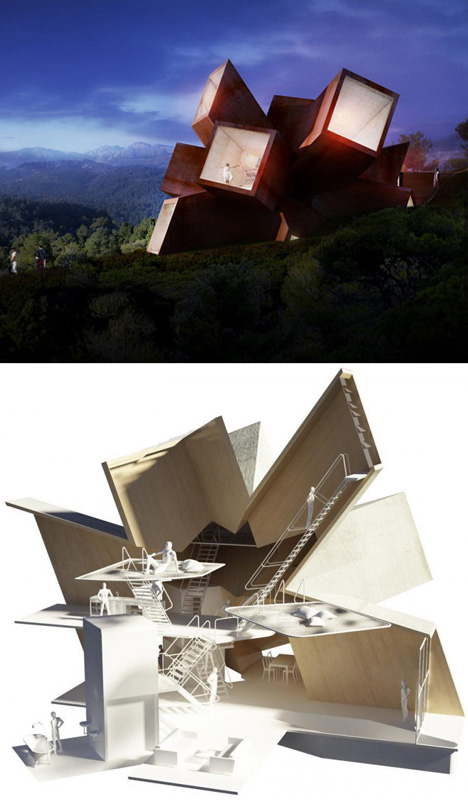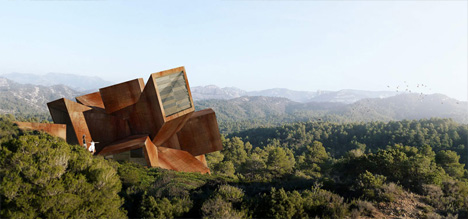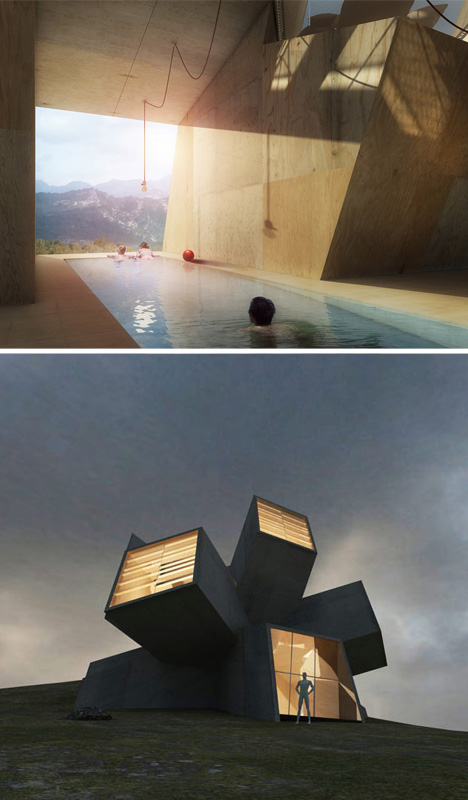Forget floors, get over familiar geometries and start really thinking in three dimensions if you want to understand this futuristic and multifaceted home concept. Levels are secondary – the focus is movement, interior experience and exterior interaction.
Didier Faustino (images via By Encore) took to the Solo Houses challenge with an outside-in approach, but avoided the typical mistakes of many Postmodern shape-oriented architects who aim for appearance over function.
Dubbed In the Center of the Infinite, the jagged form frames a residential experience of open space, light and views, with occupiable levels filling in around human needs.
Outside, the object spikes out in all directions, clad in rusted steel and perforated by huge windows. Inside, the plan is wide open and floors bleed into walls, which in turn blend into ceilings. This effect is reinforced by a uniform use of plywood and similarly-colored materials throughout.
About the Portugese designer: “Didier Fiuza Faustino works reciprocally summons up art from architecture and architecture from art. Spaces, buildings and objects show themselves to be platforms for the intersection of the individual body and the collective body in their use. Each project represents a concept that subverts the social context, in which seeing is experimenting beyond submission to the dichotomy of the rules that normally mark out public space and private space.”
