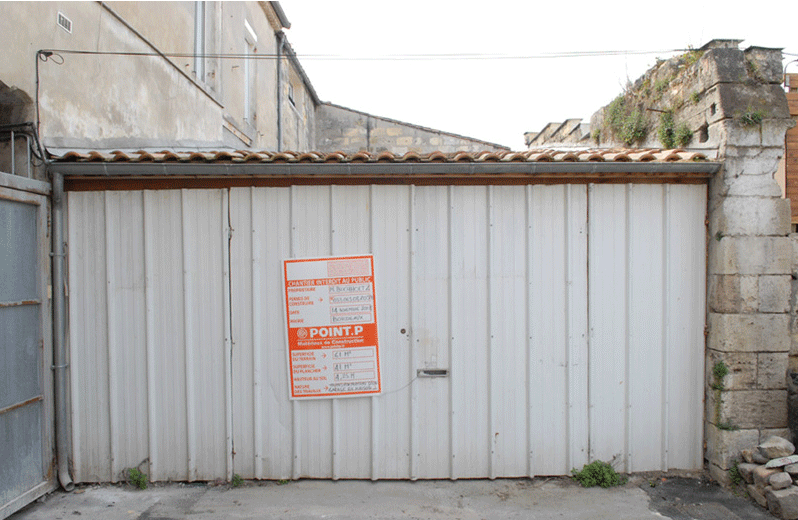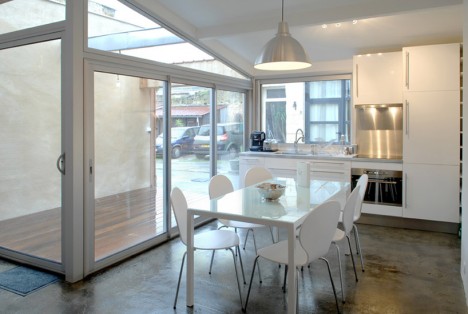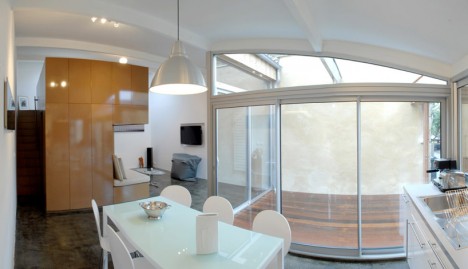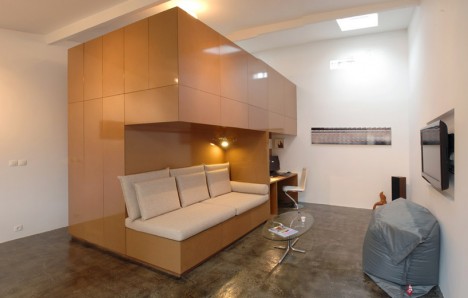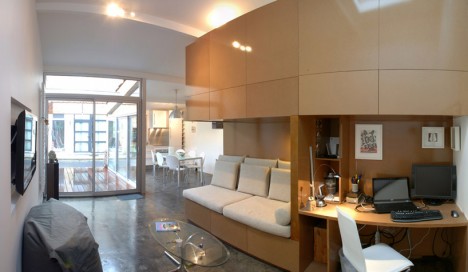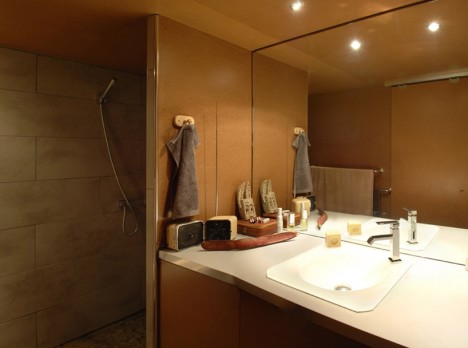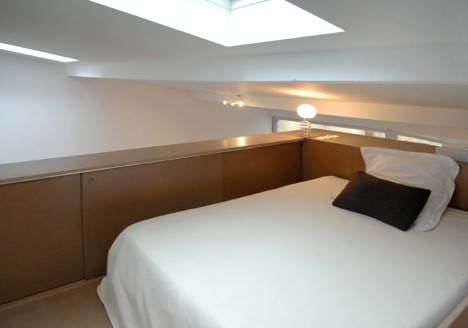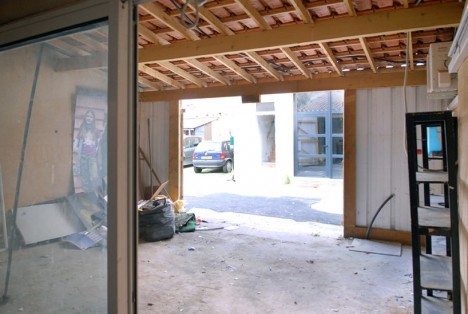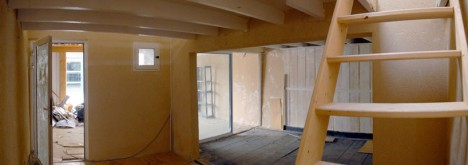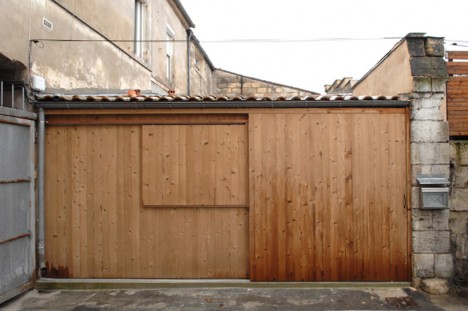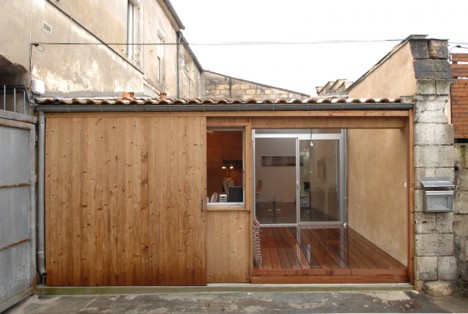Boxed in on both sides, this once-homely little garage space is now a cozy high-end condo, its rusted white corrugated metal front replaced with a still-concealing wood facade serving to hide something much more dynamic inside.
Designed by FABRE/deMARIEN, this ‘100% Box’ home features white walls and ceilings, reinforcing lightness and openness toward the front of the space, an area containing a kitchen and dining room as well as a front entry deck.
A wood-paneled box in back serves all kinds of additional functions, housing a series of desk and seating built-ins, enclosing a small bathroom and supporting the elevated bedroom with bed and storage above.
The sloping roof helps provide higher ceilings in the back spaces as well as accommodating the additional needs of the raised bedroom area, with periodic sunlights to help illuminate all of the above. Enclosed on all sides, this urban infill lot reuse manages to feel spacious and open despite the limitations of its site.
