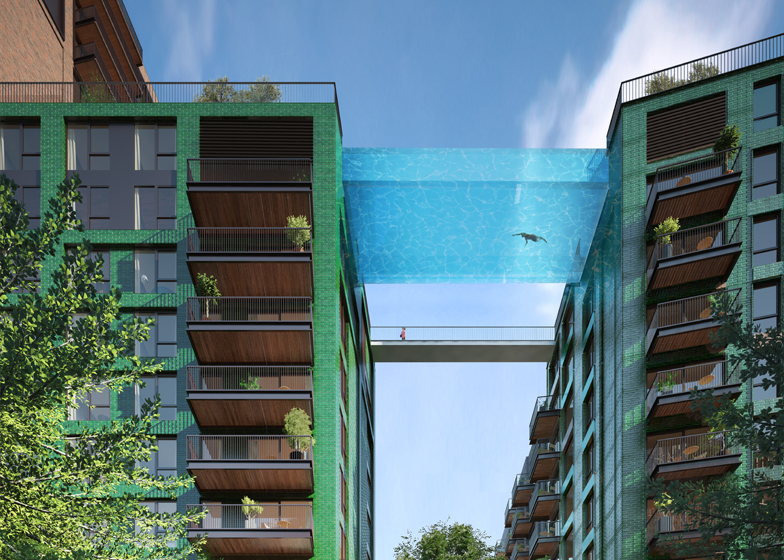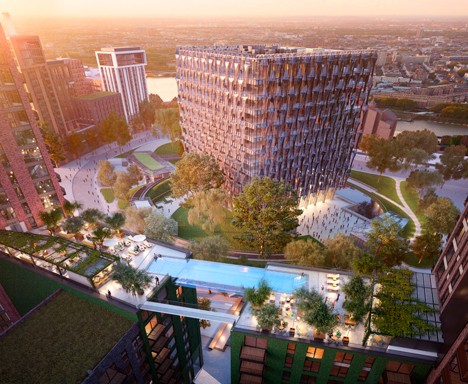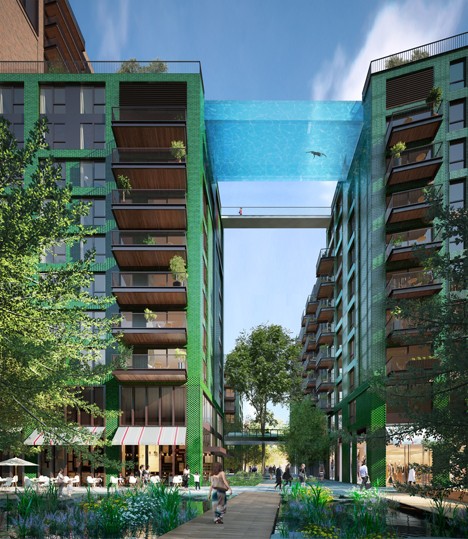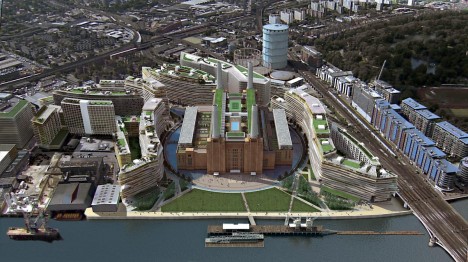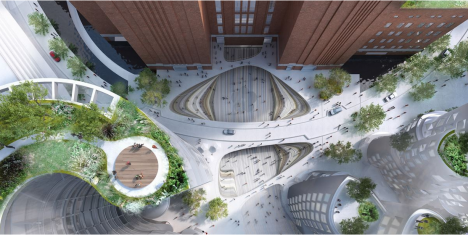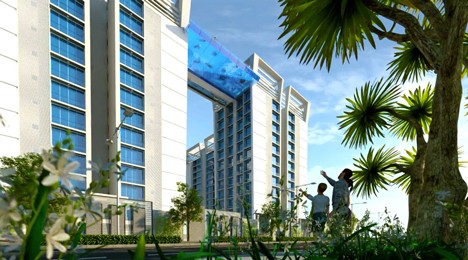Designed to span over 80 feet and connect a pair of apartment structures in London, this remarkable see-through glass pool will give swimmers the ultimate view of the city on all sides. This record-setting, first-of-its-kind creation reflects recent advances in material science and structurally engineering.
In addition to this dazzling connector, a secondary bridge will allow people to walk between roofs, accessing other amenities including a bar and spa. Unlike many deceptive architectural renderings, this audacious structural design has already received planning approval – the real-life version coming in 2017 will indeed be as shown.
Developed by Arup Associates in collaboration with project architects of HAL, this water bridge will be 15 feet wide and 9 feet, framed in thick but transparent glass on three sides. Aquarium specialists and engineers were consulted throughout to ensure the safety of the endeavor.
This residential project is part of a larger overhaul being orchestrated by Frank Gehry and Foster + Partners, a master plan which includes eight other major architectural features and renovations surrounding the historic Battersea Power Station.
“My vision for the sky pool stemmed from a desire to push the boundaries in the capability of construction and engineering, I wanted to do something that had never been done before,” said Ballymore’s chairman and CEO, Sean Mulryan. “The experience of the pool will be truly unique, it will feel like floating through the air in central London.”
Meanwhile, in India, a similar undertaking is underway. The pool designed for the Twilight Star development in Surat, Gujarat, has a shorter span but a bonus feature: it is cantilevered out beyond the edges of the buildings it connects, providing an additional thrill for those willing to take the plunge.
