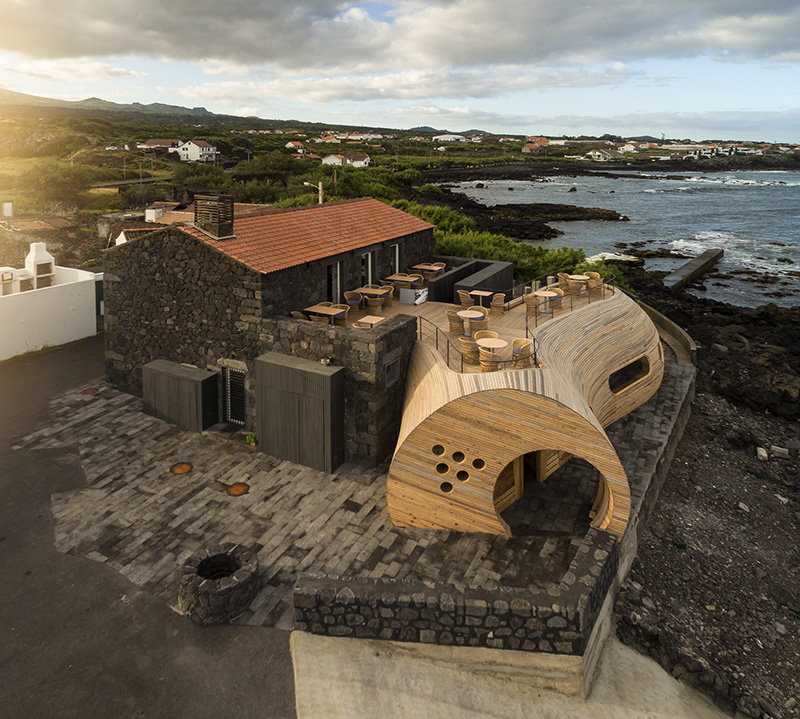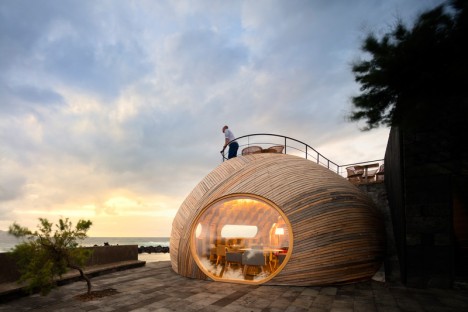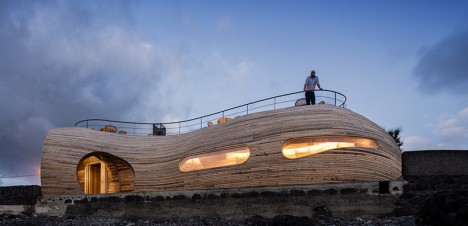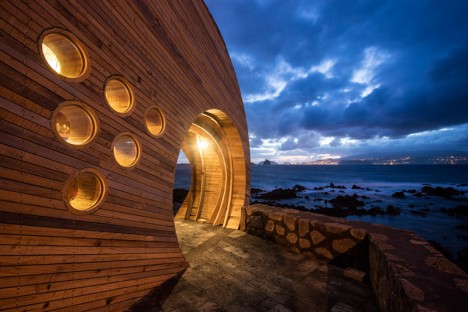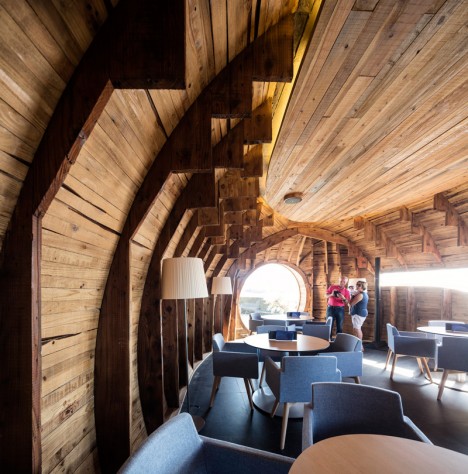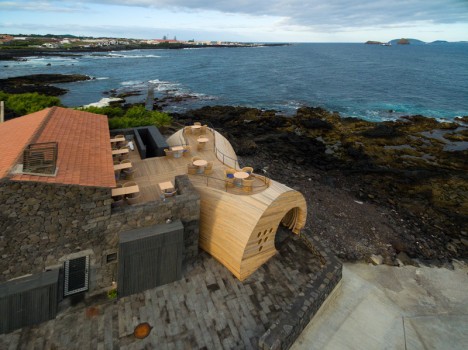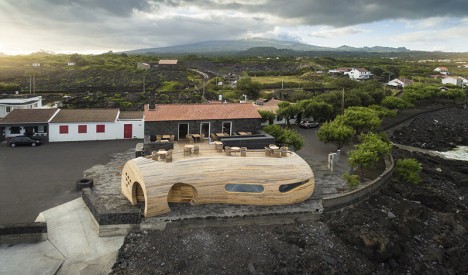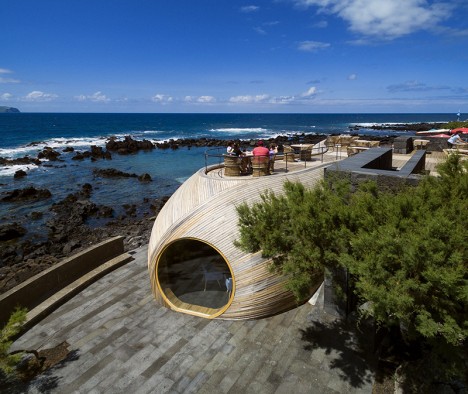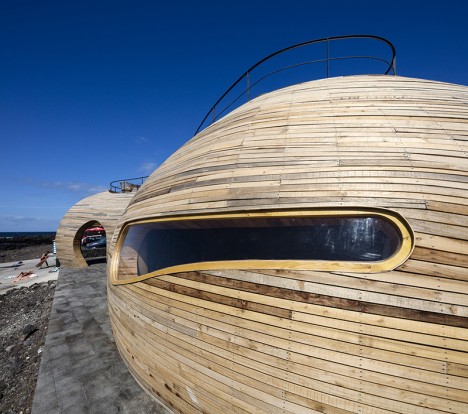An abandoned traditional building on the coast of Madalena, Portugal has come back to life with a sculptural wooden extension that emerges from the back like a living organism. Cella Bar by FCC Arquitectura and Paulo Lobo leaves the original structure intact, merging the vernacular architecture with a wholly modern aesthetic in pale curving timber.
Missing elements of the abandoned building, like the doors and windows, were restored to make it look just as it did when it was first built, minus the charming weathering on the stones. The interiors were transformed to suit the building’s new purpose as a restaurant, the wooden floors flowing out the rear doors, onto the original terrace and continuing onto the roof of the addition.
“The new extension is a contemporary creation, exposed to a completely different language,” say the architects. “It is an organic, dynamic construction that contrasts with the orthogonal, classic language of the building where it is embedded. The design is defined by great plasticity, both in terms of forms and materials, and is markedly inspired by the natural environment around the site. Several features of that environment are present in the architecture of the building, including the outline of the island, rocks, whales and wine casks. The new volume acts like a giant sculpture, tailored for its location.”
