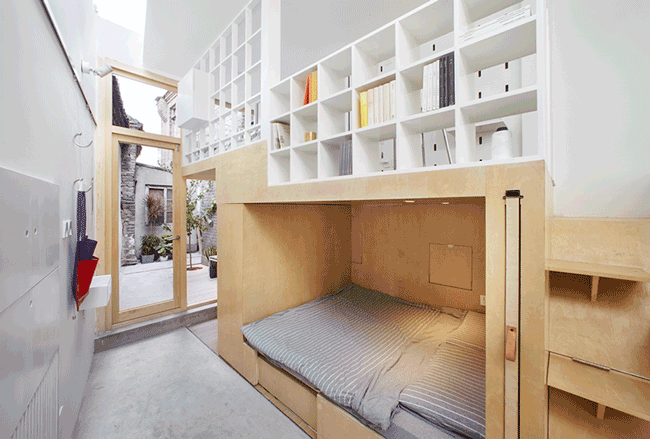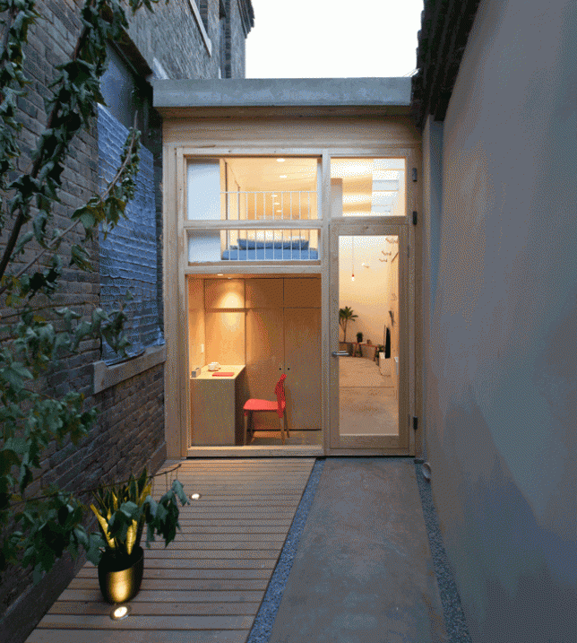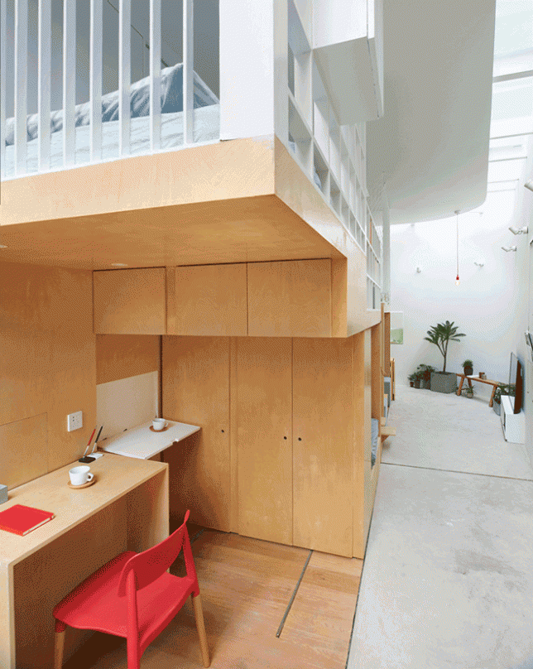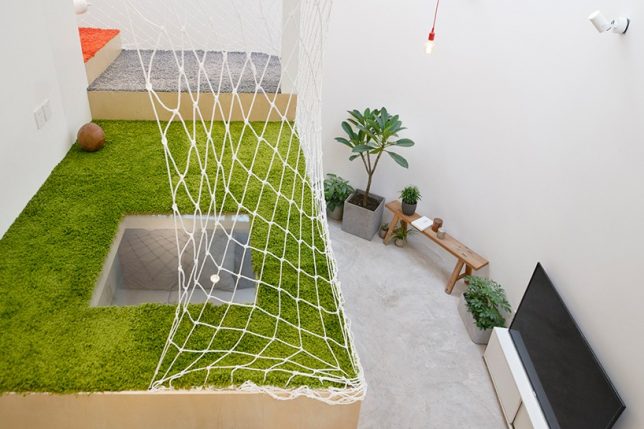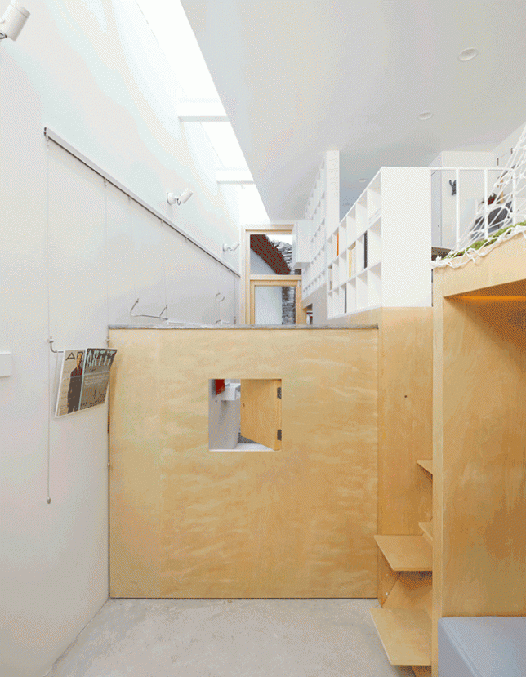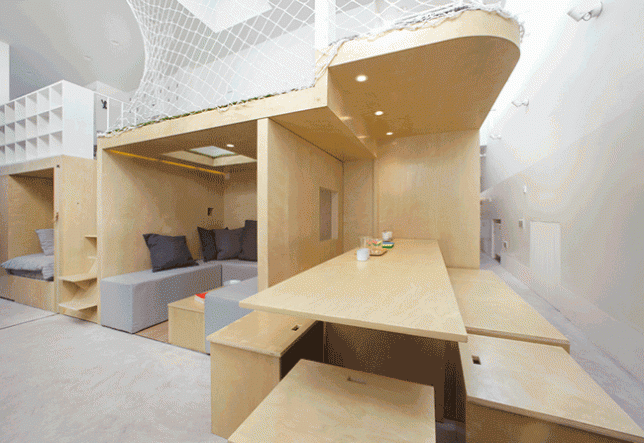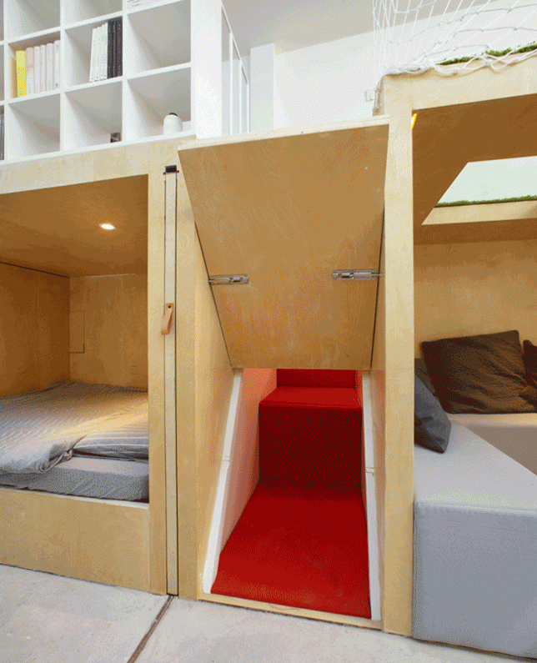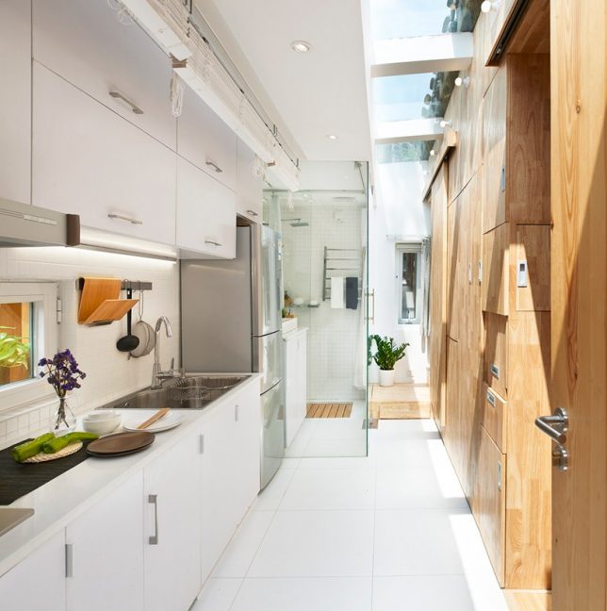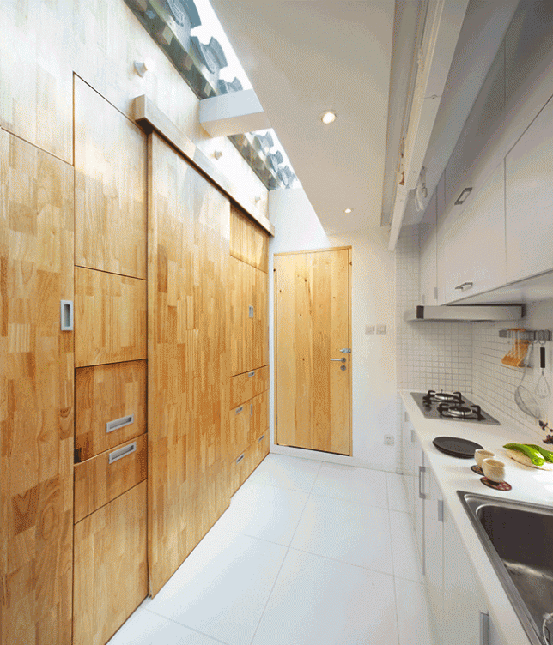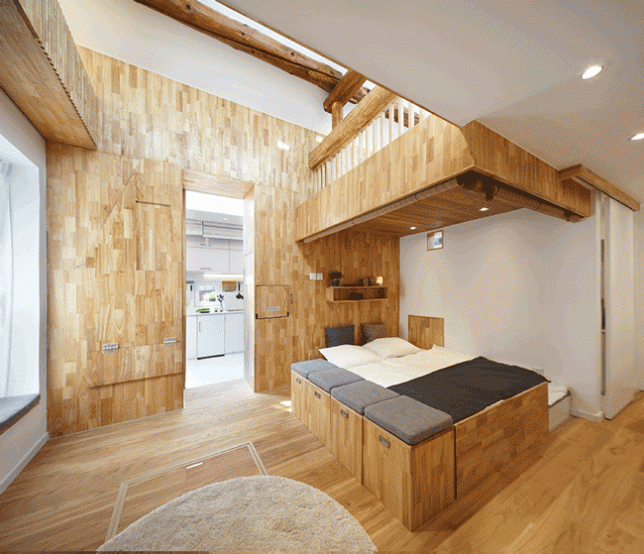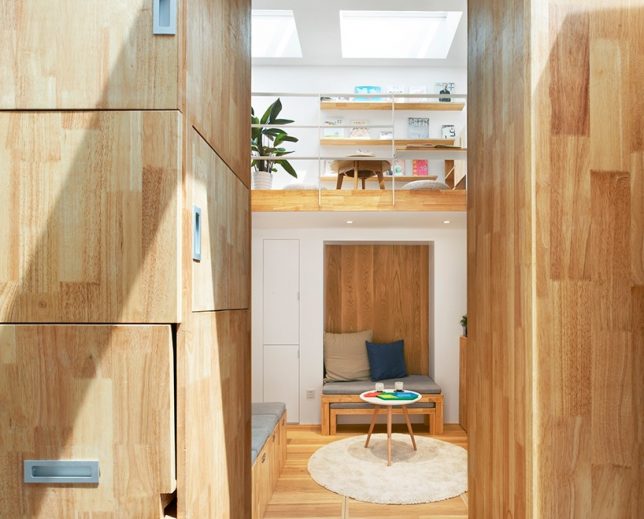Think you’ve seen it all when it comes to ideas for saving space in small houses and apartments? Beijing’s B.L.U.E. Architecture Studio is here to prove you wrong in the most delightful way, with a series of transforming elements and incredibly clever layouts in two tiny ‘hutong’ alley houses. Working with lots as small as 258 square feet that are squashed between existing buildings, the architects managed to produce functional, comfortable, private residences full of natural daylight and enough space for multi-generational families.
Both homes butt up against other structures, making it impossible to incorporate windows into the design. B.L.U.E. added skylights to both, utilizing open-plan lofted layouts inside to encourage a bright and cheerful atmosphere. The first home is on a narrow L-shaped lot and features a cool glass-filled rear wall that opens all the way up to the courtyard.
Inside, beds and children’s play areas are lofted above a pale wooden built-in full of sliding elements, fold-down tables, transforming stairs, beds that instantly double in size, retractible walls and a modest-sized table that expands to seat six diners.
The second house is even smaller, with a nearly-identical arrangement of skylights and cabinet-packed walls revealing an array of unexpected features when opened. Extra countertops and work surfaces pop out of the wall facing the galley kitchen, and storage space stretches from the floor to the ceiling.
Beneath the lofted bedrooms for the owners and their kids, a third bedroom area doubles as an extra dining space. Remove the mattress to reveal a pop-up table and cushioned bench seating that you climb into like a retro conversation pit, or lay it back down and pull down the blinds for privacy. A second table folds down from the adjacent wall in seconds, with storage cubes doubling as stools.
From the pictures, it looks like there are even more built-in elements that aren’t demonstrated in GIF form, like a mysterious hatch in the dining room floor. The whole setup is clean, modern and uncluttered enough for a minimalist’s sensibilities despite so many people living in such a small space – an inspiration for all the tricks and hacks we’re going to have to come up with to boost housing density in cities with burgeoning populations.
