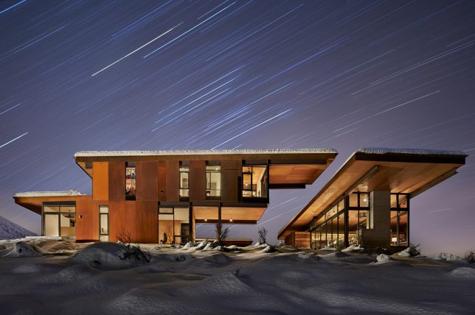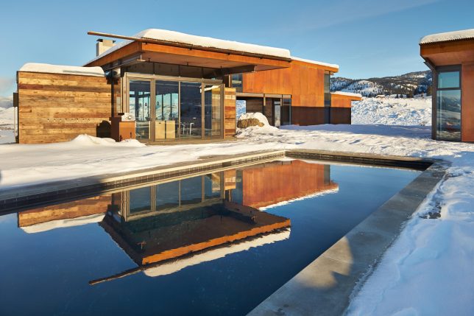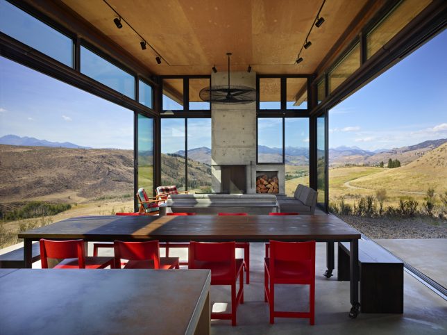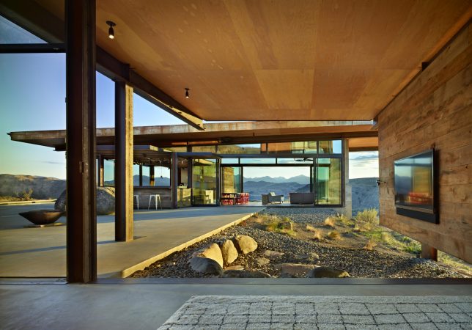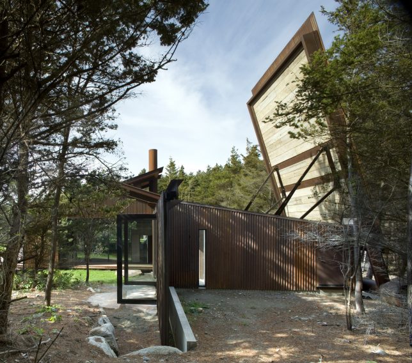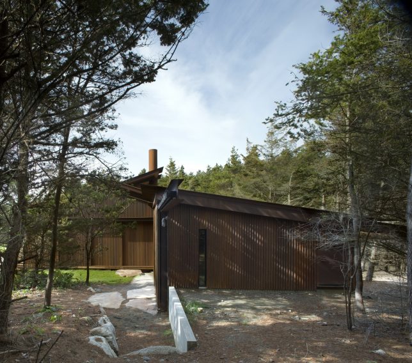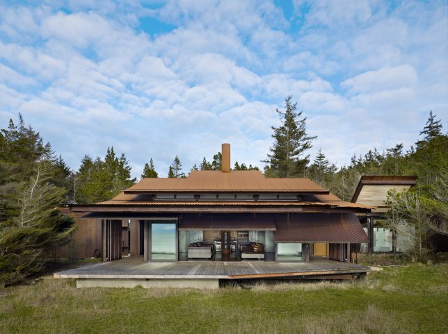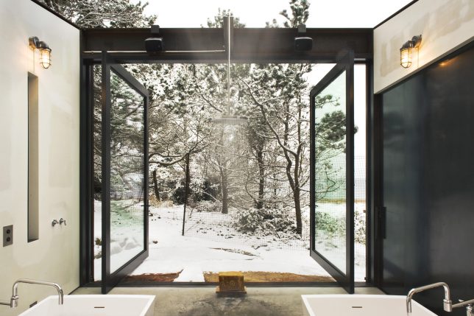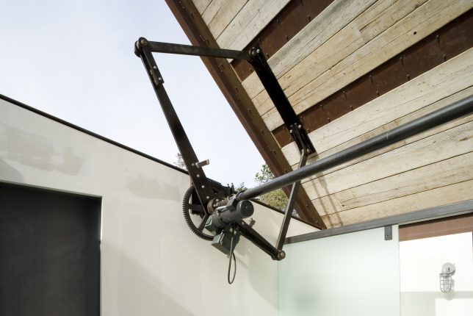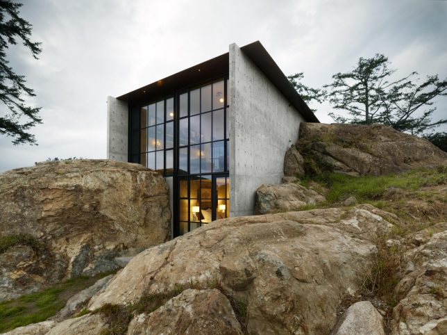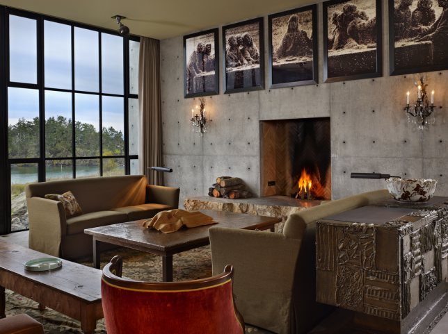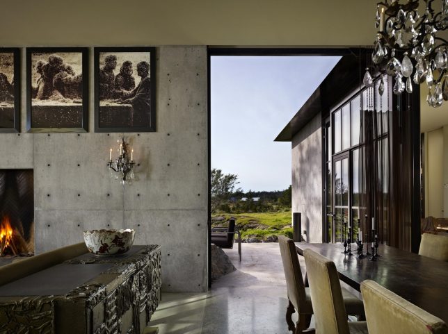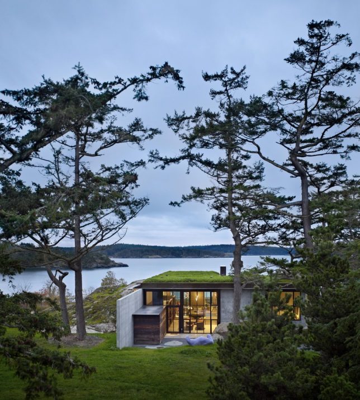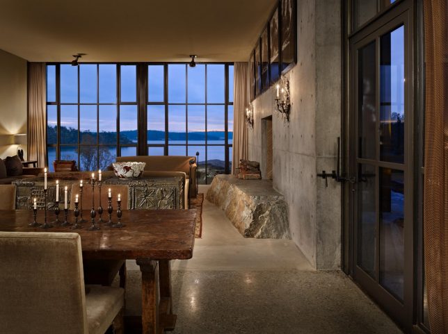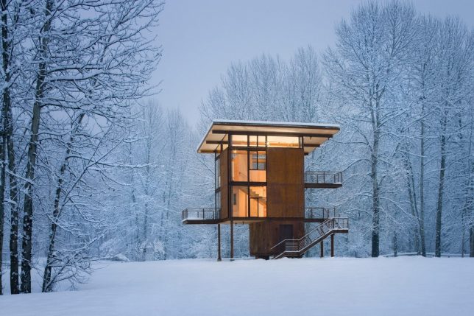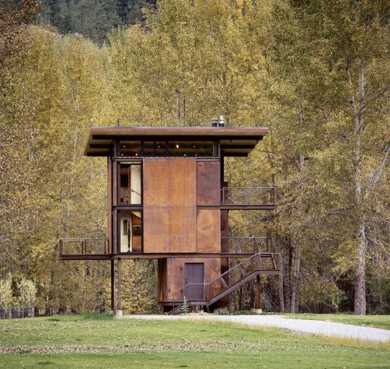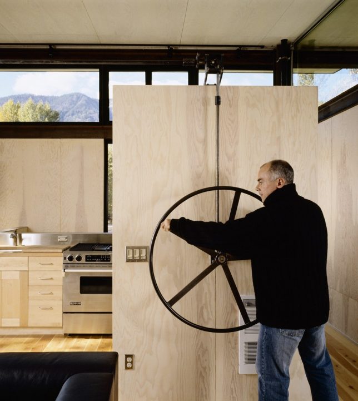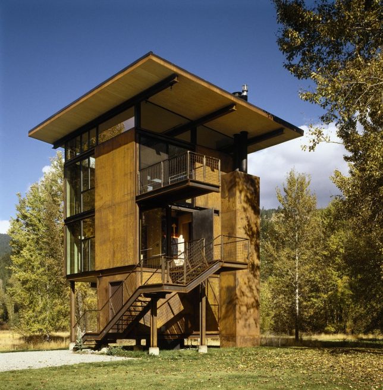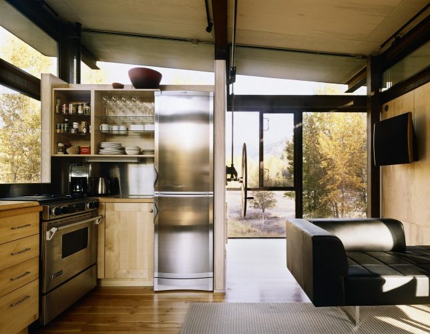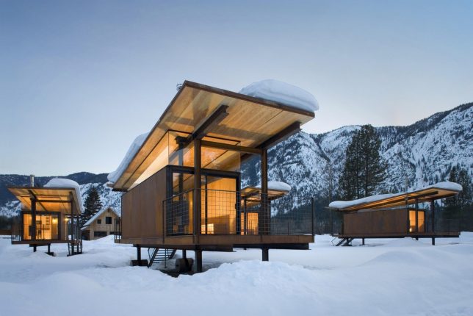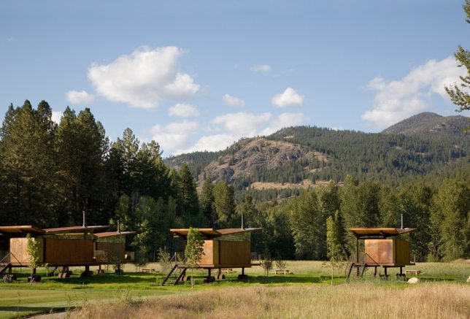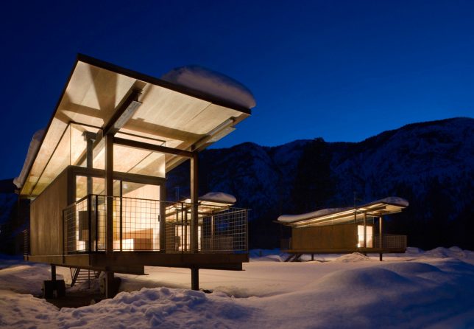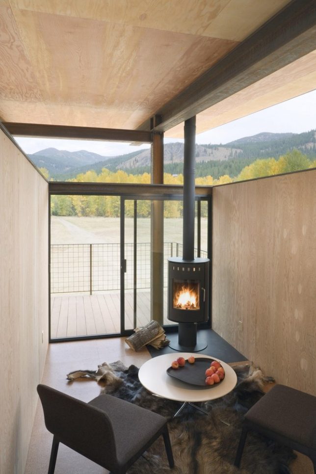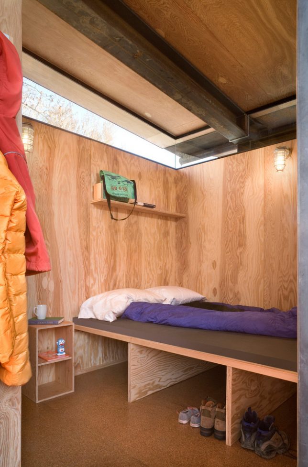Studhorse
Set in the vast glacial Method Valley of northern Washington State in a climate that ranges from hot summers to winters of heavy snow, a second home provides a base for family adventures, making the weather part of the experience (no matter how extreme.) “In this location, a house that’s all about adventure is one that forces you to be outside and engage actively with the seasons,” says the architect. “you have to go outside to get inside. So the house has inconveniences, but the clients and I see them as terrific moments, unforgettable moments… The house is composed of four buildings, centered on a central courtyard and pool. They are unattached but grouped together as a ref on the idea of ‘circling the wagons.’ It’s like a little campground, and you go tent to tent.”
Shadowboxx
A remote and windy plot on the San Juan Islands between Washington State and Canada serves as the rustic location for Shadowboxx, a house that “responds to a desire to facilitate an intimate understanding of its setting and explores the tradition of gathering around a fire.” Angled toward a bluff with a fifty foot drop to the sea, the home includes a main volume with glass walls and steel-clad doors that close up to protect it, as well as a separate bathhouse with a roof that opens “like a cigar box lid” using a 5,500-pound steel counterweight, two steel pivot hinges and two pairs of counter-rotating lifting arms. Materials include corrugated steel, reclaimed oak floor planks, rammed earth floors and reclaimed scaffolding planks for the ceiling, as rough and wild as the location itself.
The Pierre
Nestled into a rock, the Pierre (French for ‘stone’) is another San Juan Islands retreat overlooking the sea, this one featuring a large pivoting steel and glass door for access to an outdoor terrace.The architects excavated portions of the rock outcropping to make the home feel like a part of the landscape, and the rock walls are left raw in some parts of the interiors alongside concrete and metal. The home also features a green roof.
Delta Shelter
Much like the Sol Duc Cabin, Olson Kundig’s Delta Shelter is a steel-clad box that can be completely closed up when the owner is away, this one set on a 40-acre 100-year flood plain along the Method River in northern Washington State. Supported by four steel columns, three levels of living space include a carport and storage room, entryway, two bedrooms, bathrooms and a large common space on the top floor with living, dining and cooking areas as well as cantilevered steel decks.
Rolling Huts
These ‘rolling huts’ were designed to house the client’s friends and family when they visit. Olson Kundig describes them as “several steps above camping,” each one lifted above the former RV campground on wheels for unobstructed views of the surrounding mountains. They’re essentially steel-clad boxes measuring about 200 square feet with simple and inexpensive interior finishes like cork and plywood.
