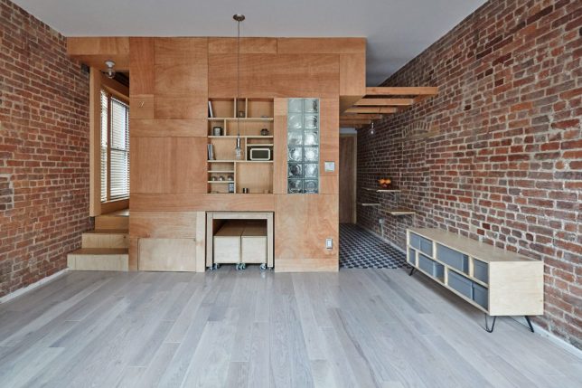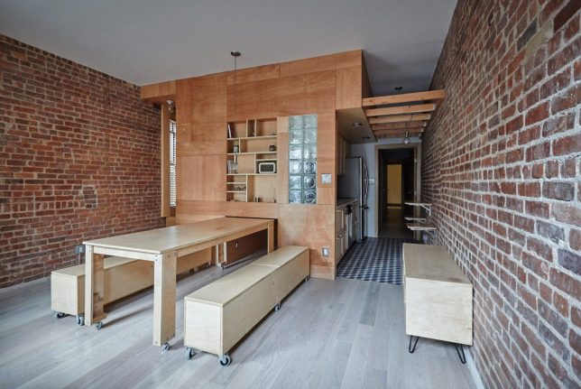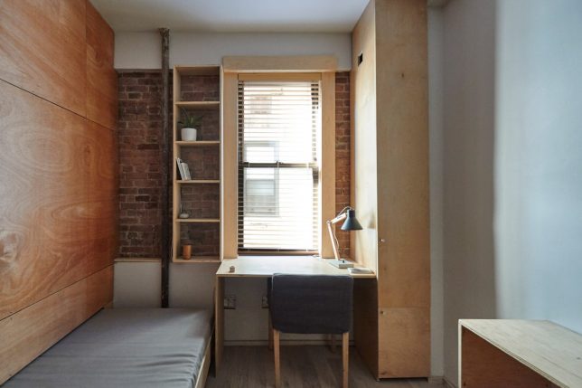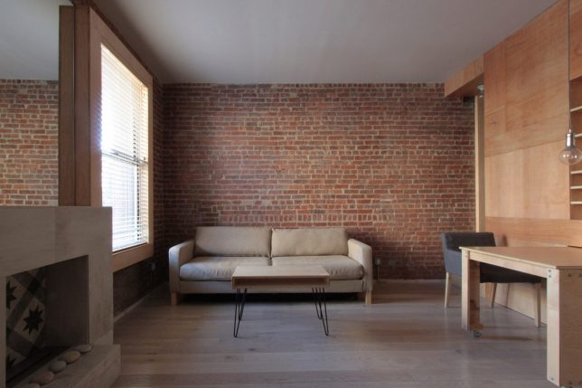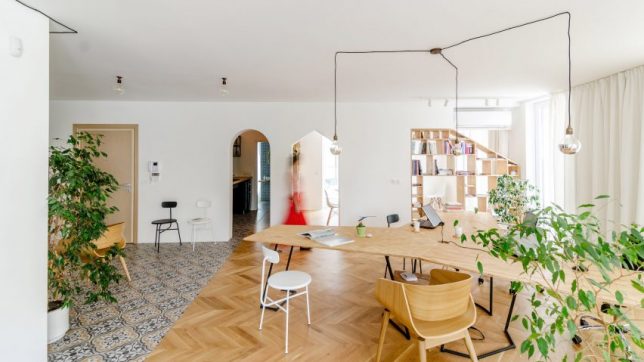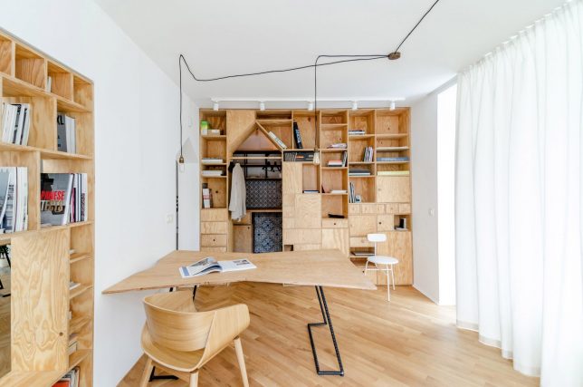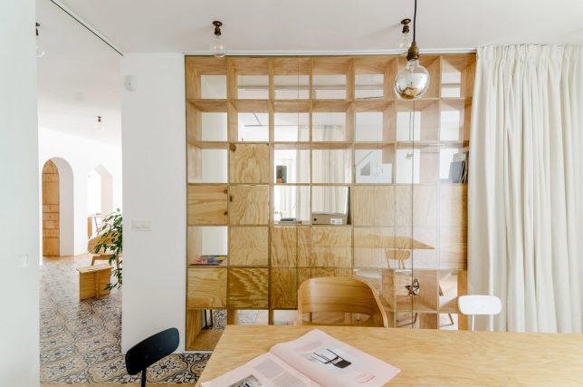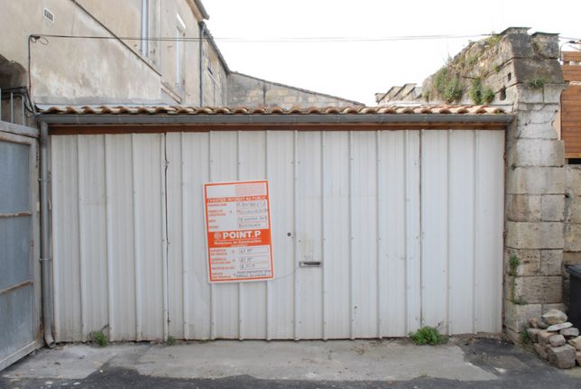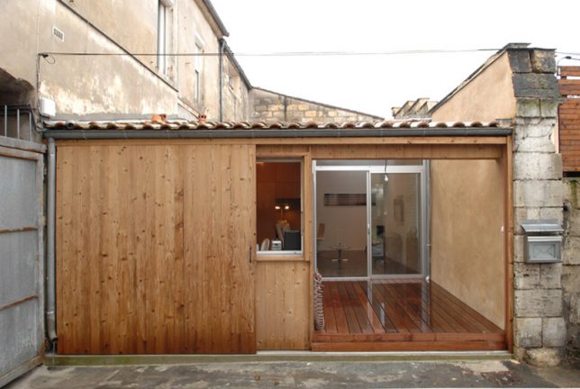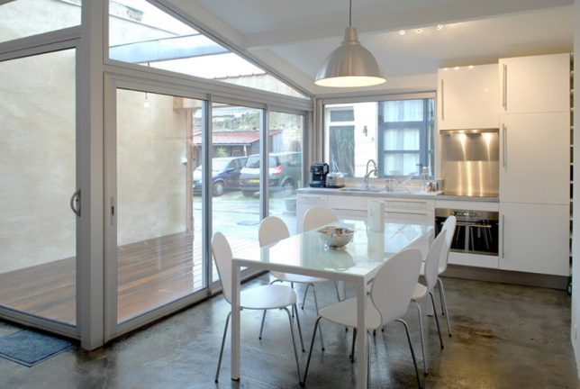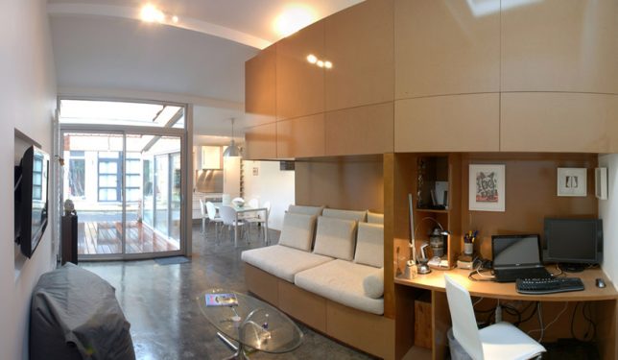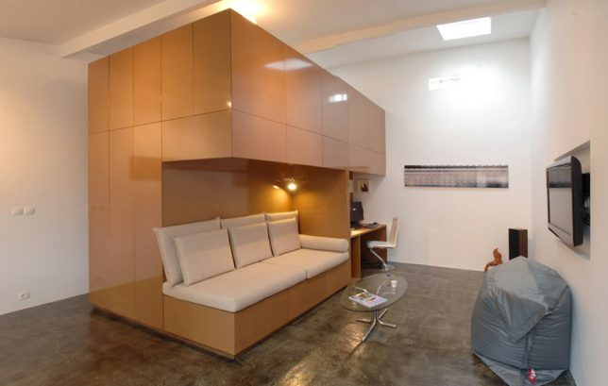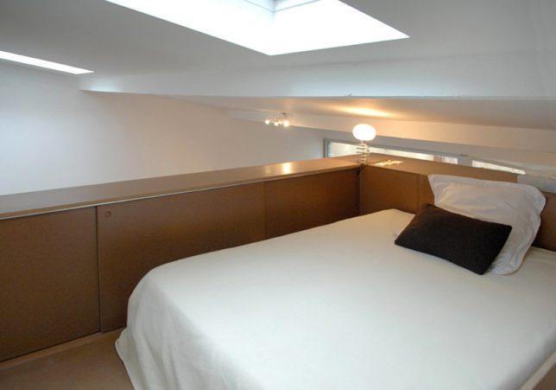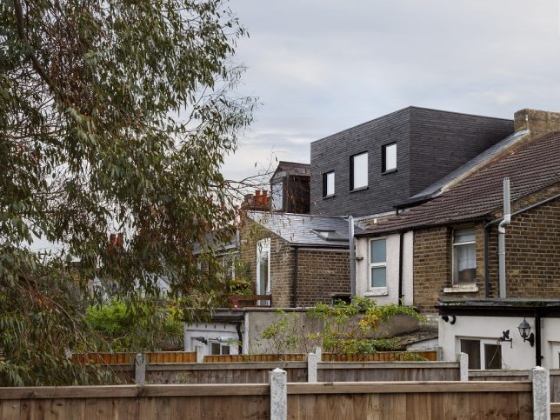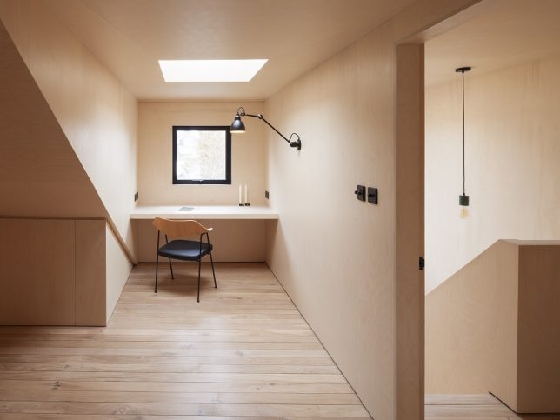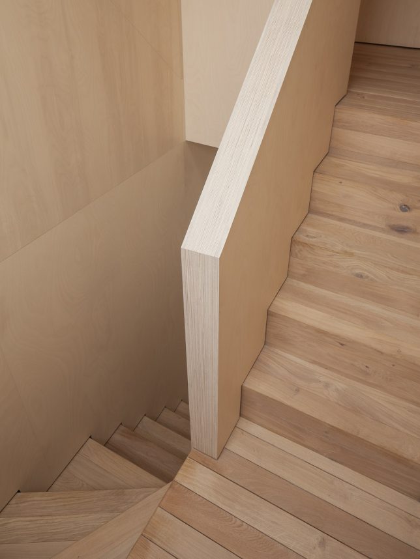Transformable Rooms in New York City by Peter Kostelov
Russian architect Peter Kostelov took a tiny Uptown apartment in Manhattan and opened it up, knocking down all the interior walls to create a bright, airy, multipurpose space. A dining table and benches can be pulled out to various lengths from the new built-in wooden cube in the center of the room or completely hidden. The kitchen lines one side of the cube, which contains a bedroom and gives a sense of enclosure to a working studio/guest room in the rear.
Walls Replaced with Storage Cabinets by Another Studio
When turning an apartment into their own workspace, Bulgarian office Another Studio removed a bunch of walls and replaced them with customized wooden shelving systems inspired by the “purity and serenity” of Japanese architecture.Any wall that wasn’t load bearing came out to produce an open-plan studio with open plywood shelving to maintain a visual connection from one space to another.
100% Box: Garage to Apartment by FABRE/deMARIEN
Who says a dirty old one-story garage in an alleyway can’t be a bright, cozy and even luxurious apartment? FABRE/deMARIEN Architects didn’t let the looks of this space in Marseilles dissuade them from turning it into a surprisingly beautiful apartment with a wooden facade that fully closes to the street. Inside is a glass entryway open to the sky, a kitchen and dining room, a living area and a gleaming built-in cube containing the bathroom, a couch, a small office and a lofted bedroom.
A Timber Apartment in London by Widger Architecture
Though it may be common in cabins, it’s not often that you see an entire urban apartment lined in plywood from floor to ceiling. Designed by Widger Architecture for a feeling of enhanced serenity and to contrast with the building’s blackened exterior, the spaces make an awkward layout full of angled wall and ceiling planes seem more intentional, and puts craftsmanship at the forefront.
