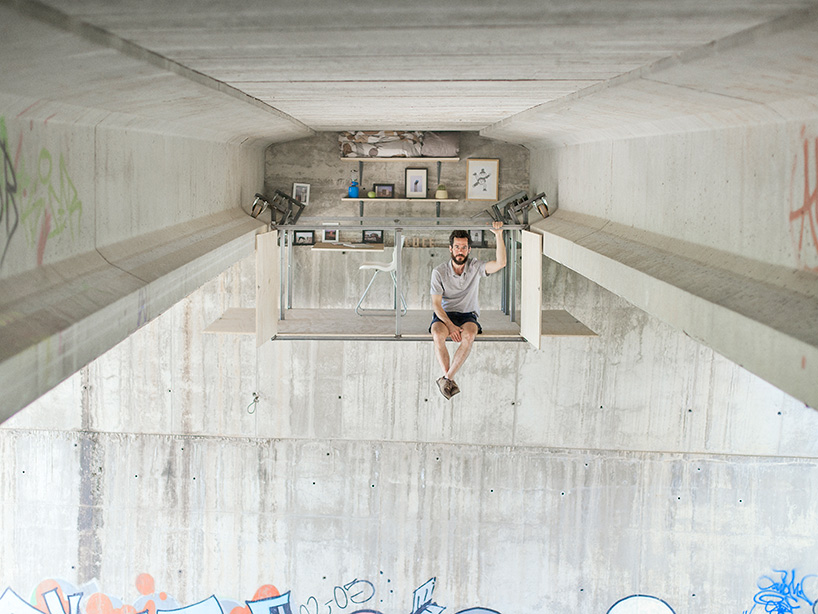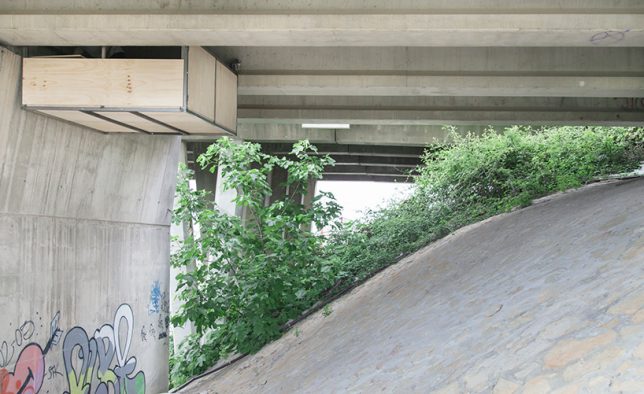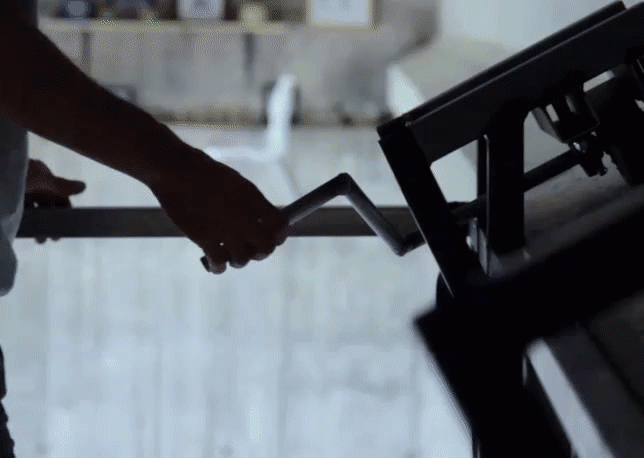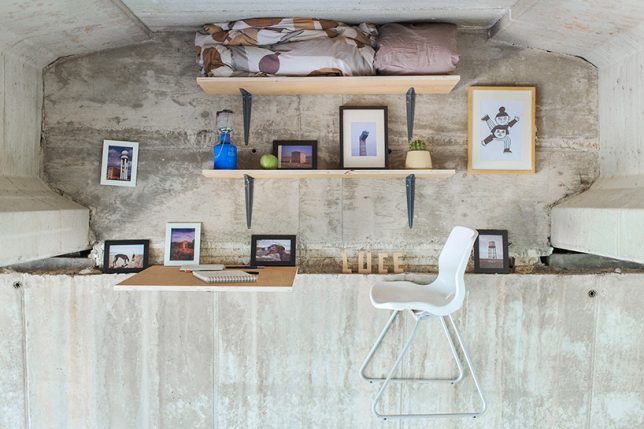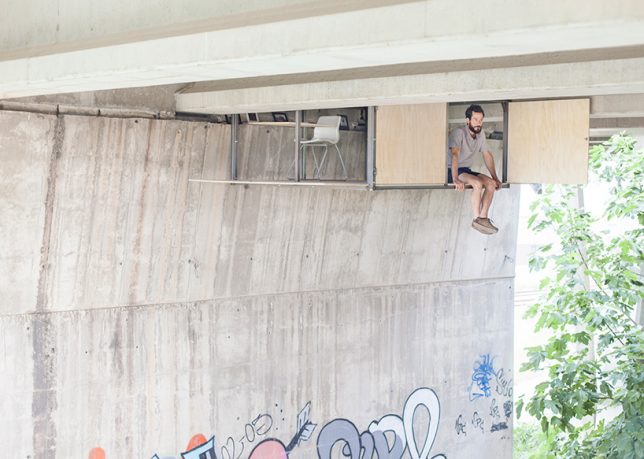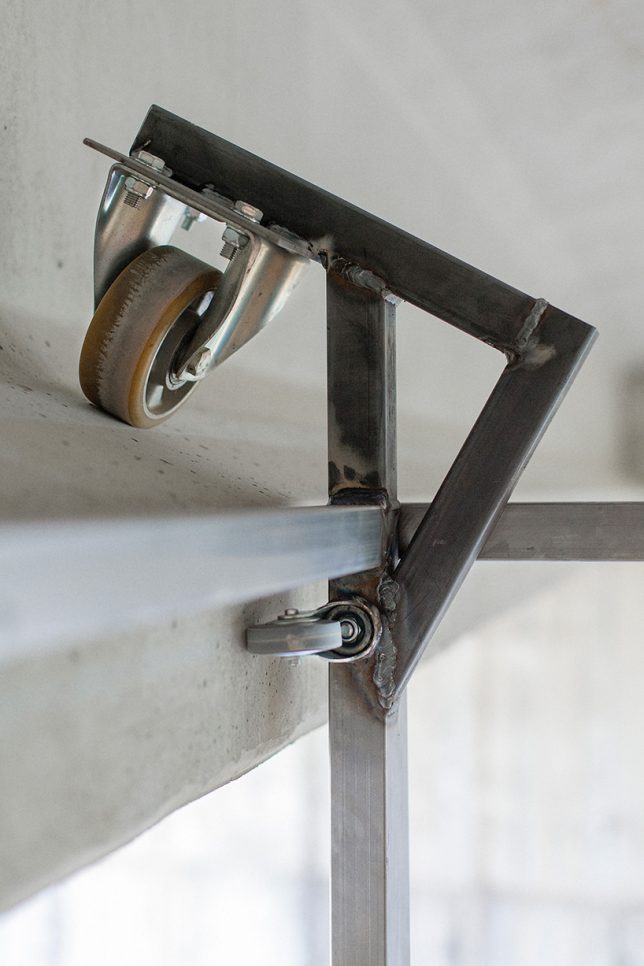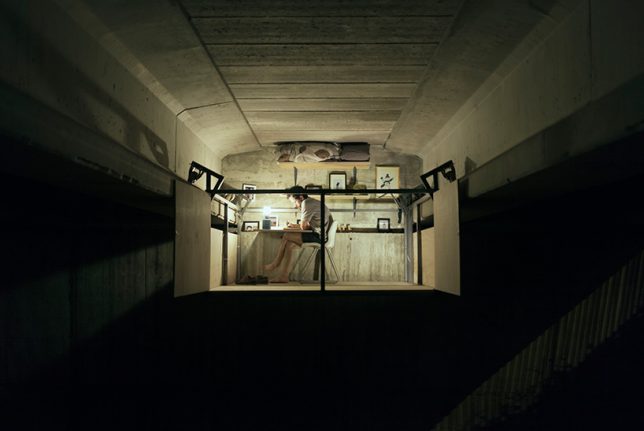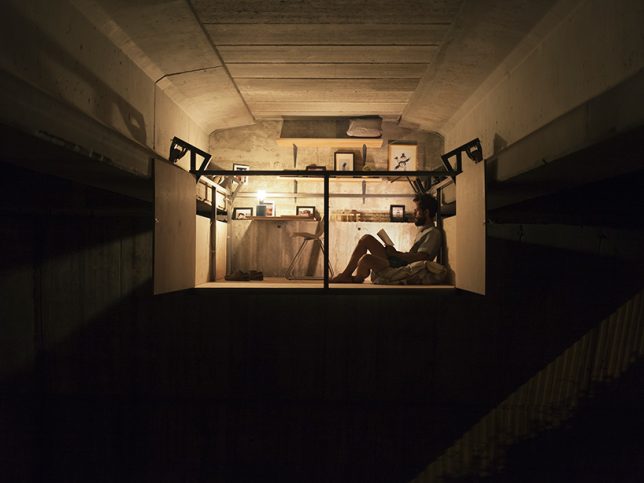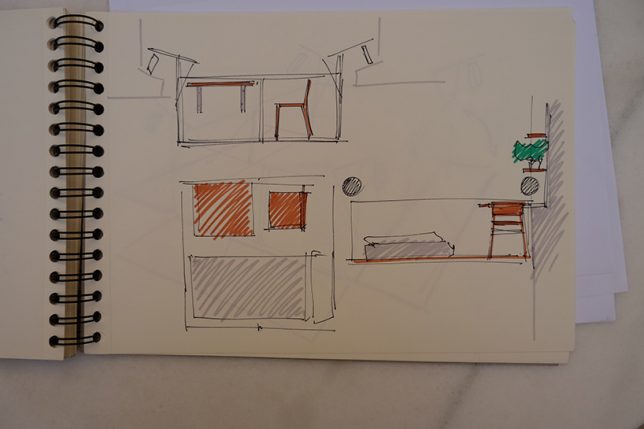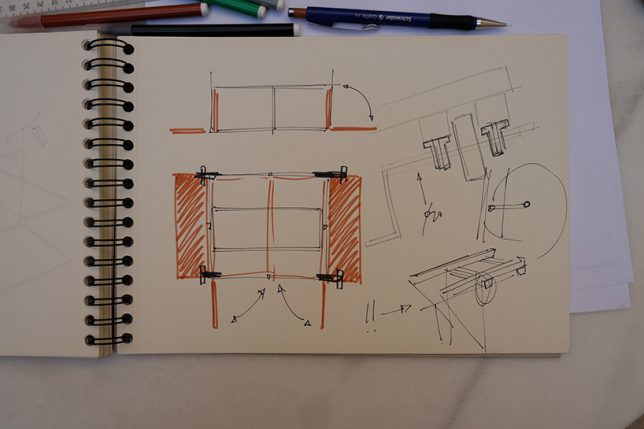Designer Fernando Abellanas has built a remarkable micro-dwelling in Valencia, Spain, that slides into position under a bridge, suspended safely out of sight from the traffic passing by above.
The clever construction of the room’s frame allows it to roll over tilted sections of beam, making its way between a lofted and secluded position and the top of a slope on the other side for entry and egress.
A hand-crank lets the dweller move the enclosure back and forth without any need for an external power source. Furniture and fixtures, meanwhile, stay put, attached to the vertical span of bridge supports where the room docks.
Embracing a minimalist approach and industrial palette, this urban refuge has flexible walls that can form an enclosure and act as privacy screens, allowing the occupant to hiding completely behind raised plywood surfaces.
A light-touch approach means the structure leaves essentially no footprint – it glides lightly around existing infrastructure. And its built-in mobility mechanism assures castle-like protection, vertical space acting as a natural moat.
Indeed, the designs were based on childhood fantasies and real-worldassociations with hard-to-access spaces like tree houses and table forts easy for children to access but hard for adults.
The dull hum of the road is a bit like the buzz of a family going about its business — the buffer of concrete also dampens some of the noise, making the space less loud than it would be to occupy a space alongside the highway.
Abellanas has long been fascinated with furniture as well as forts, and his work with other artists and architects reflects an ongoing interest in paradigm-challenging designs do-it-yourself guerrilla interventions.
