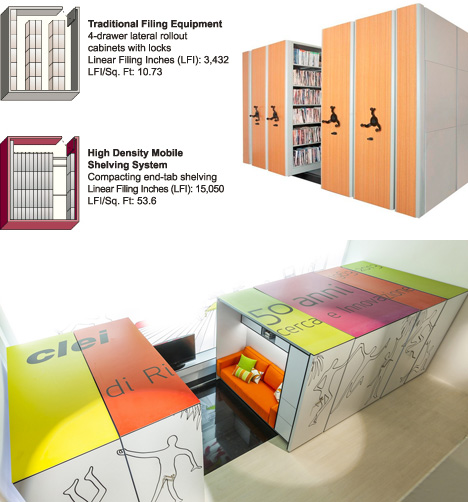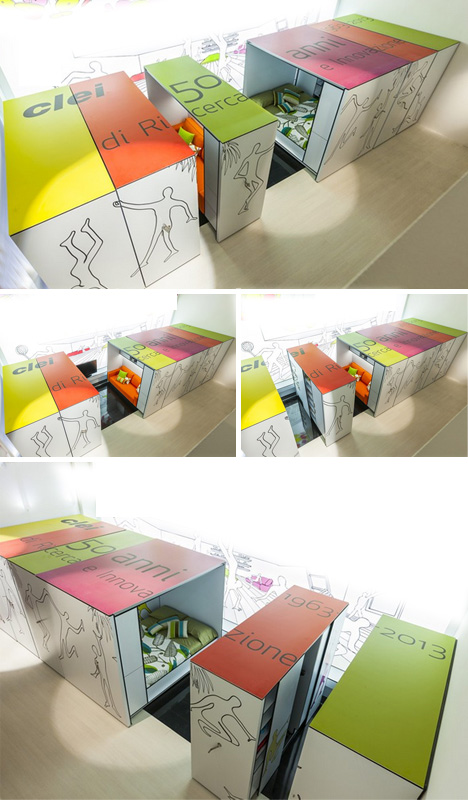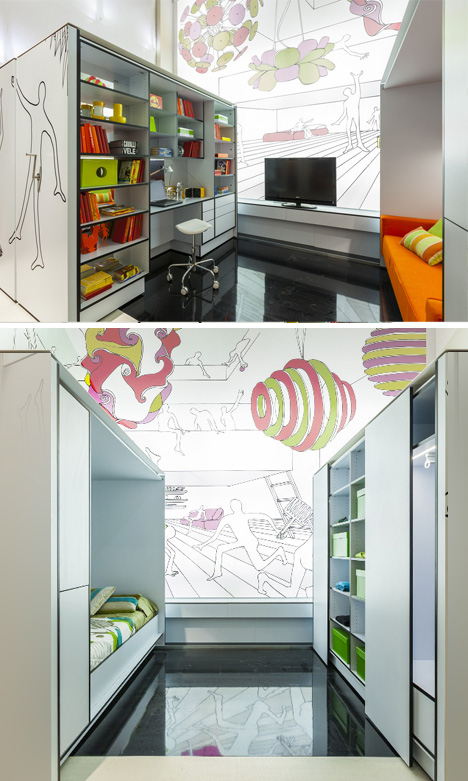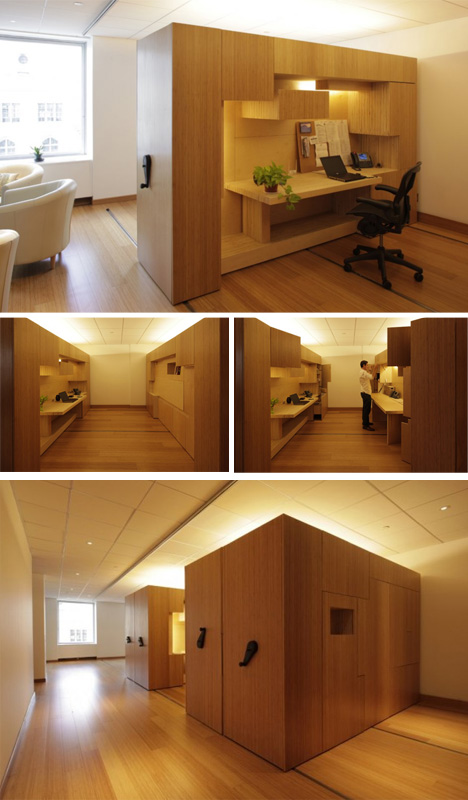When libraries want to save space, they employ a rolling stack system that allows access to only one or a few aisles at one time. When not in use, the walkways between disappear as the bookcases are pressed backed together to open a new aisle. So why limit this ingenious space-saving approach to the library? Why not try out a similar compact mobile track-shelving setup with interior walls instead of bookcases? One for home, one for the office, here are two projects that do.
First, consider Elastic Living, a project by CLEI for Milan Design Week. Knowing you only need to access one or two rooms at a time, this system proposes you pick and choose dynamically, opening, say, one big dinning room for guests, or your bedroom and bathroom when you are getting ready to go to sleep. When you wake up, you can file your sleeping space away for the whole day, until you need it again.
To be fair, the presentation is a bit garish – it could do with fewer drawn figures on the outside walls, and a bit less bold of a background color scheme, but strip away backdrop and the design itself is quite compelling. Each room can be not only opened and closed, but dynamiclaly re-sized to fit its function. The kitchen can host a small an intimidate dinner or an expansive and festive one.
Second, let us shift from residential to take a look a similar process in play in a more formal and commercial setting: the Environmental Grantmakers Association offices designed by Taylor and Miller Architecture and Urban Design. Here we again find the stacks-on-rails system supporting in this case four workstation units.
And also like the first project, we find infinite possibilities for deployment – space two out far enough and you can create a conference room, or pack them all tightly together and set them aside to make space for a big event.




