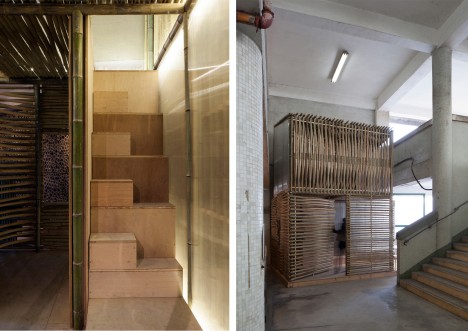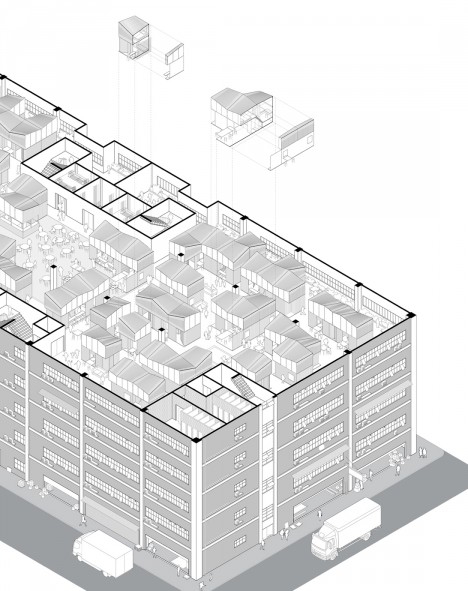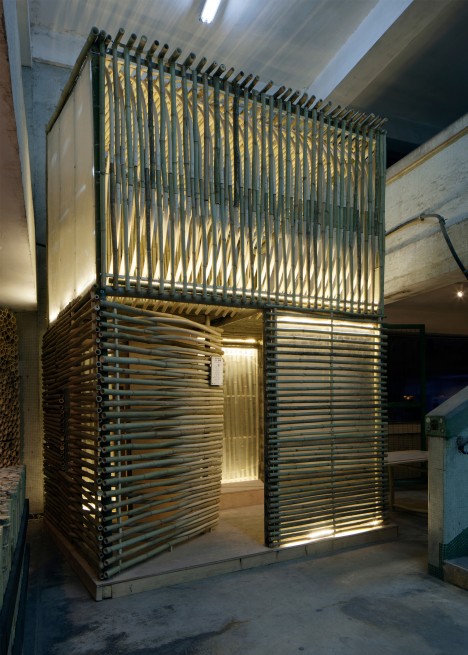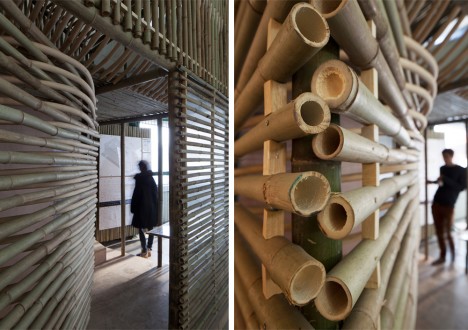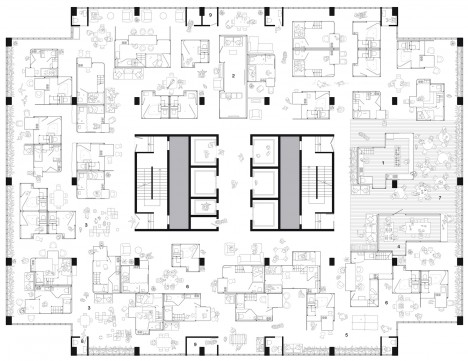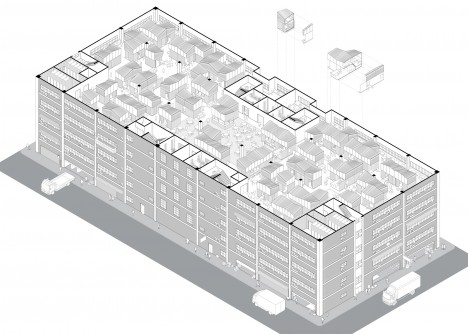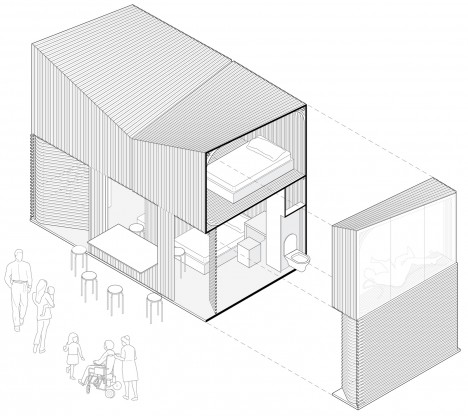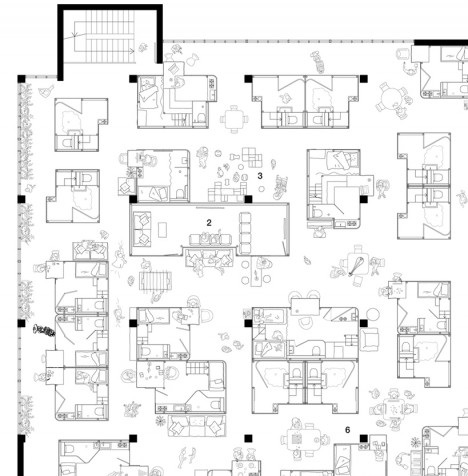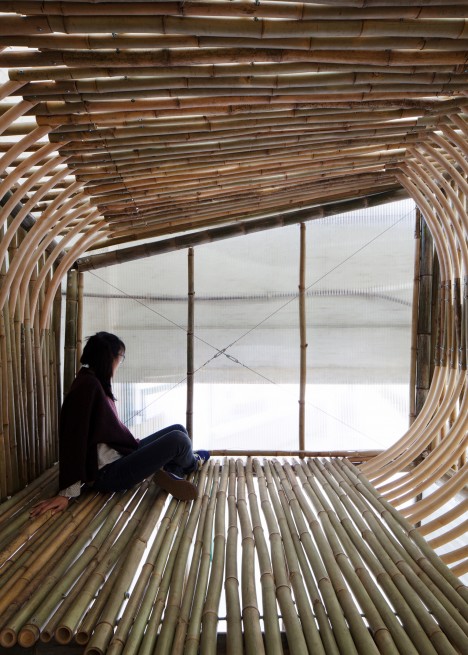A pragmatic twist on visionary plug-and-play architecture, this project combines a cheap and fast-growing material with existing (abandoned) infrastructure to address the extensive needs of existing informal communities of Hong Kong.
Putting buildings within buildings, the Bamboo Micro-Dwelling plan was born of both practical realities and city-in-the-sky ideas of Utopian Modernists like Le Corbusier.
Designed by AFFECT-T, each basic micro-dwelling starts out at just a few meters in length, width and height, with essential cooking, sleeping and sitting areas. Thanks to their placement inside a larger deserted structure, these units have fewer active-system, insulation and cladding demands than autonomous exterior equivalents would.
Like a more formalized (less-dystopian) version of Kowloon Walled City, the design calls for community and education spaces to be built into the open spaces of the factory floors and voids between individual dwellings.
Within the bigger building around them, this group of “homes will be serviced through a singular backbone providing water and electricity to individual units and disposing of waste, while cooling, heating, structure, and enclosure are provided” at scale by their surroundings.
At the individual-unit level, flexibility “aids in the overall adaptability of the larger community as units can be joined and easily separated and altered as the population changes. “
The demand for such a solution definitely exists: in total, an estimated 280,000 Hong Kong residents are without permanent, stable and legal structures to call home.
However, these micro-dwelling deployments are conceived of not as a permanent state but, rather, a transitional set of spaces. They simply make maximum use of available materials and existing buildings to create effective temporary communities for a population that needs to be shifted off the streets and out of shacks toward sustainable long-term housing.
