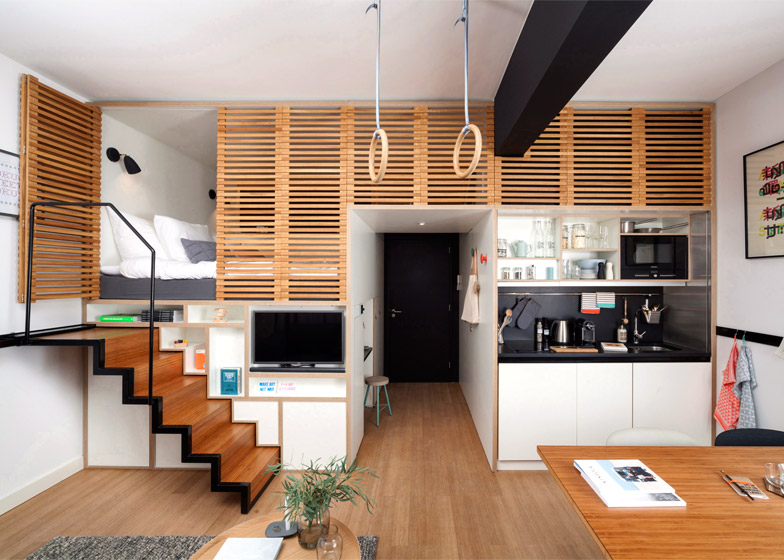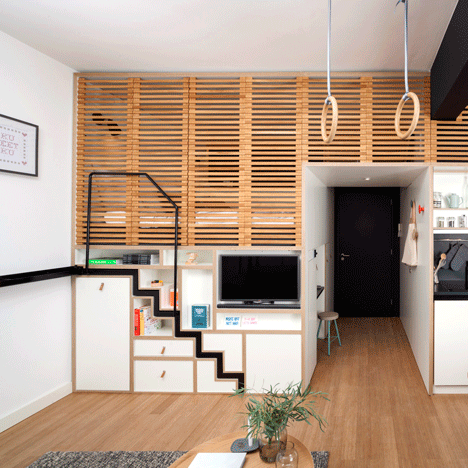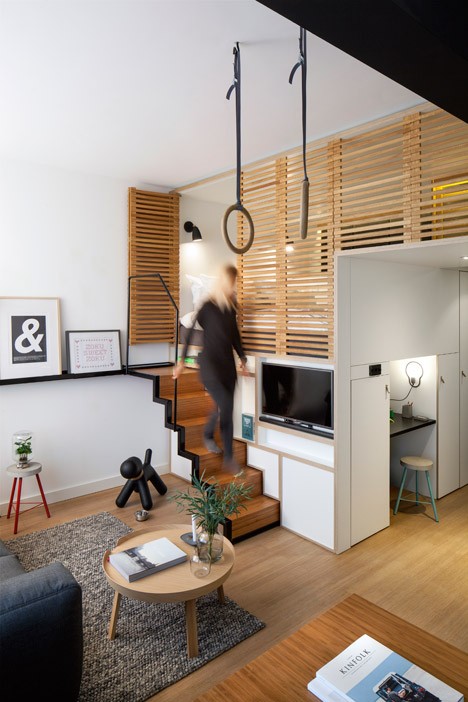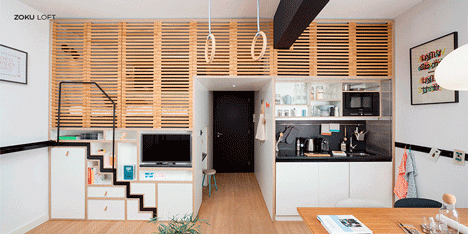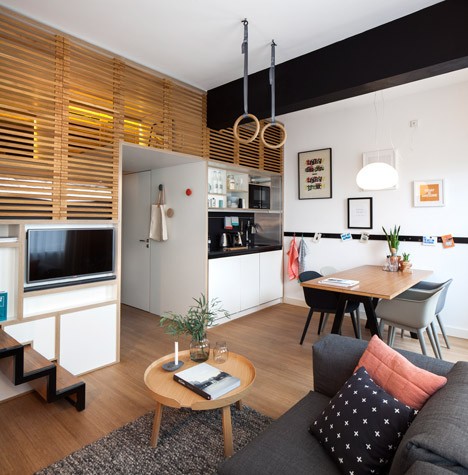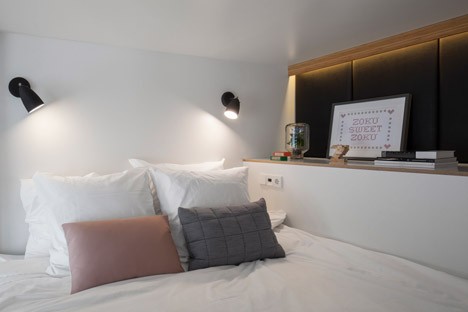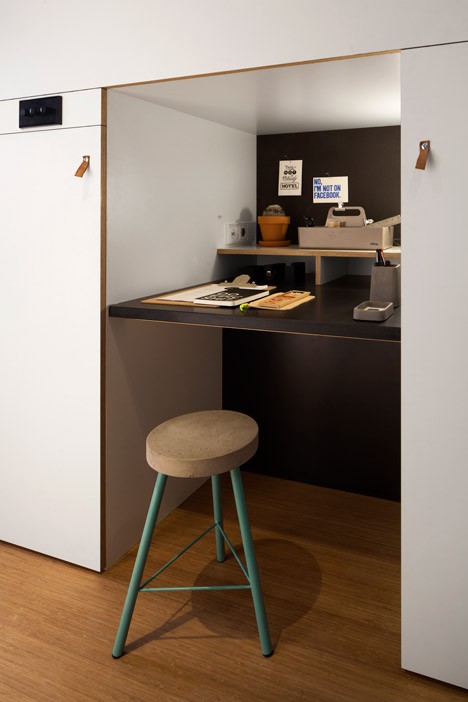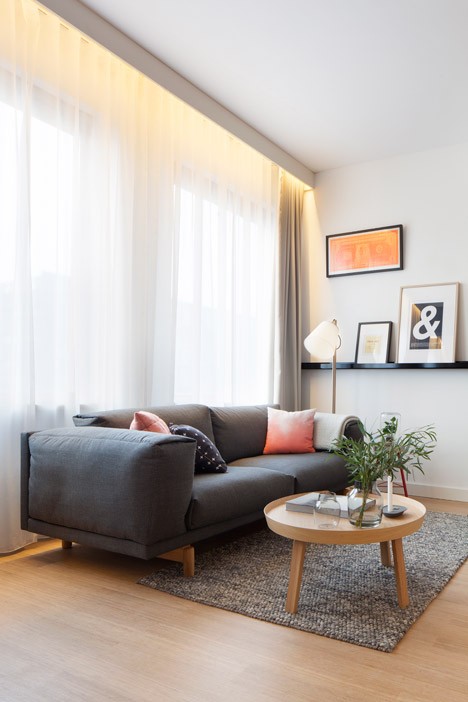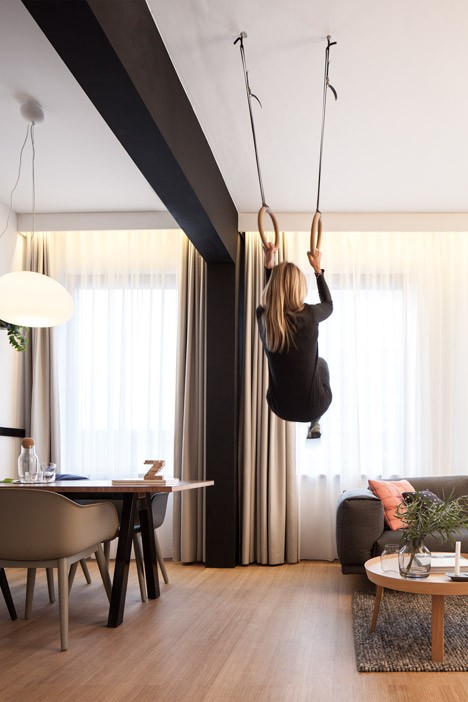Maximizing usable space in a series of compact short-term apartments, these retractable steps slip back into a wall, all but disappearing beneath lofted bedroom areas when not needed. Drawers and other storage slots are designed around the dimensions of the zigzag shape created by the profile of the stairs while the railing above sits flush with the bedroom space divider.
Driving these space-saving retrofits is a desire to make hotel rooms feel more like homes, particularly since many guests of Zoku in Amsterdam end up staying for longer than a typical traveler would.
Each of the 133 units (270 square feet each) redesigned by Concrete features a similar set of unconventional amenities: a secret desk tucked beneath the bed, a slatted wood divider providing both privacy and light to the bedroom area above, hidden stairs that slide into the wall for access and a pair of suspended gymnast hoops hanging from the ceiling.
A combination of black and white, wood and bamboo, ceramic and organic elements help the spaces feel more variegated, like a house populated with individual furnishings and objects over time rather than a place made by a corporate hotel.
From the owners and architects: “A room at Zoku is much more than just a hotel room. It is a spacious micro-apartment. As space is becoming scarcer in urban areas, the way we use it sustainably to meet long-term accommodation requirements is more and more relevant. Smart solutions that create the opportunity to use less square metres and facilitate 24/7 multifunctional use are needed.”
