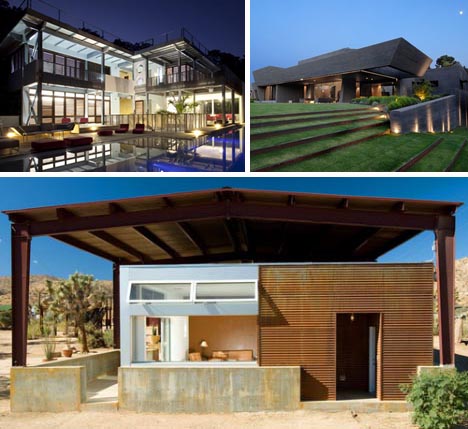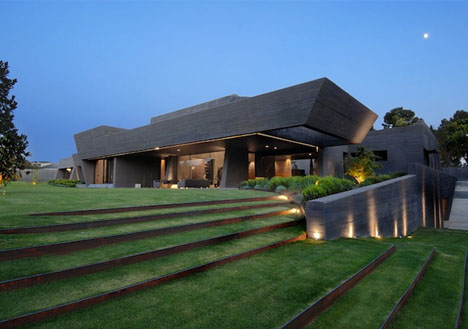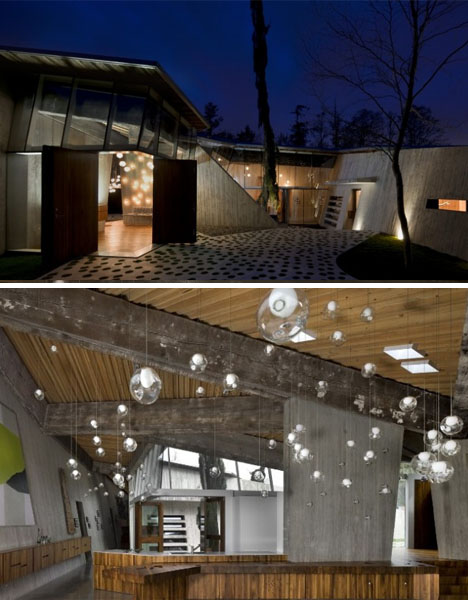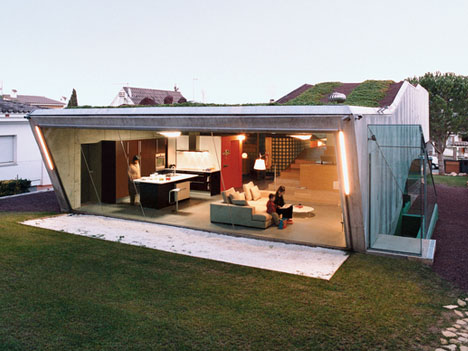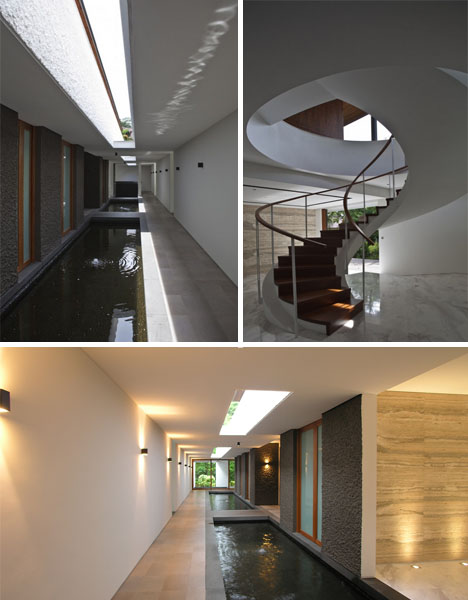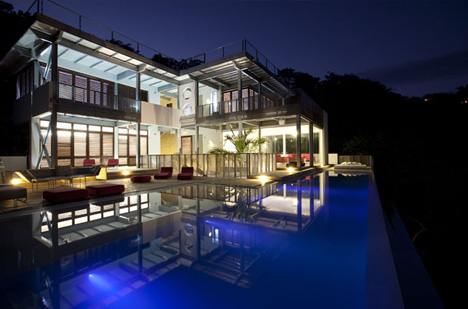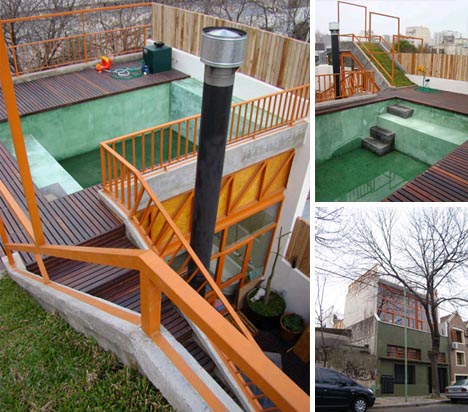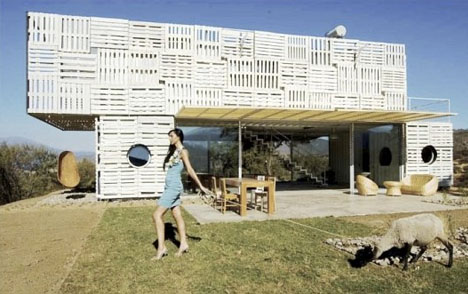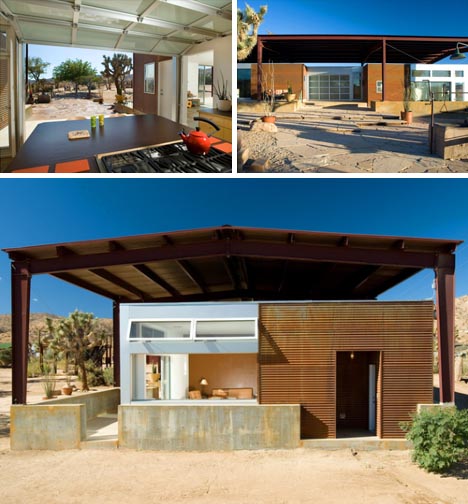There was a time when modernism was at odds with the organic designs of nature. As eco-consciousness has taken over the minds of the public, it has also spilled over into the design world, resulting in a new realm of modernist, green designs. From eco-friendly building materials to designs that minimize water and electricity use, these eight homes elegantly combine the stylish and sustainable.
Cozy Concrete Home
With concrete walls and living roofs, this stunning home by A Cero combines modern aesthetics with eco-friendly touches. The result is a seamless blending of contrasts: vivid earth tones balance the somber gray, white and black interior tones while lush grass softens the edges of hard concrete.
Reclaimed Rough Lumber House
Using reclaimed old-growth softwood beams from buildings that no longer stand, this design by Omer Rarbel blends the old and the new in an unforgettably eye-catching manner. The rugged lines from the massive, colorful wood beams provide a perfect contrast with the hard, gray concrete walls. The end result is a home that resembles an old-growth forest sprouting up beside a rocky cliff face.
Cantilevered Bio Villa
While this design appears somewhat basic from the outside, it is actually a complex feat of bio engineering. The architects of Cloud 9 worked to make the building appear to be made from one single wall that twists and turns from the underground garage all the way to the concrete sloped roof. The softly titled ceiling allows the building to be open throughout the home, letting in ample natural light. It also provides easy access to the rooftop plants, so watering is as simple as walking outside.
Pool Cooled House
The water in this gorgeous home is so stunning that it makes the design itself a work of art, but rather than just serving as a design gimmick, the architects at Wallflower opted to use the ponds as a simple way to cool the house as it sits under the hot Singapore sun. The ponds flow silently and beautifully throughout the home, acting as a heat sink keep the bedrooms and kitchen cool throughout the year.
Sustainable Rainforest Retreat
While this home looks incredibly contemporary, it was actually constructed with a concrete foundation and steel frame that were already in place, but long abandoned. The architects at SPG incorporated these factors into the design, along with the timber that was initially displaced for the building’s construction. To make the home even more eco-friendly, the house also has its own solar panels and a rainwater recycling system.
Recycled Steel, Concrete and Wood Townhouse
Like the Costa Rican retreat, this townhome reused part of the foundation from the building site to create a modernist, sustainable home. The architects at Studio A77 used discarded guard rails, highway dividers, bridge supports and recycled doors to remodel and rebuild this stunning townhouse. The new design is industrial, but eco-friendly and wonderfully open, offering ample natural light.
Wood Pallet Cargo Container Homes
Designers everywhere have been turning to recycled shipping containers to create inexpensive and sustainable homes and offices. But the creative minds at Infiniski decided to take the trend a step further by incorporating recycled wood pallets into the mix. The pallets aren’t only aesthetically pleasing, they are also a good way to add shade to the designs while still letting in light and ventilation.
Minimalist Desert Retreat
Designing a naturally climate-controlled home in the middle of the desert is no easy task, but its not beyond the skills of architect Lloyd Russell. He opted to use a rusted metal canopy to shade the house and patio, while still allowing wind to roll over the roof in order to let the home to cool naturally. The rusty coloring is a perfect compliment to the desert setting, allowing the building to flow seamlessly with its natural environment.
