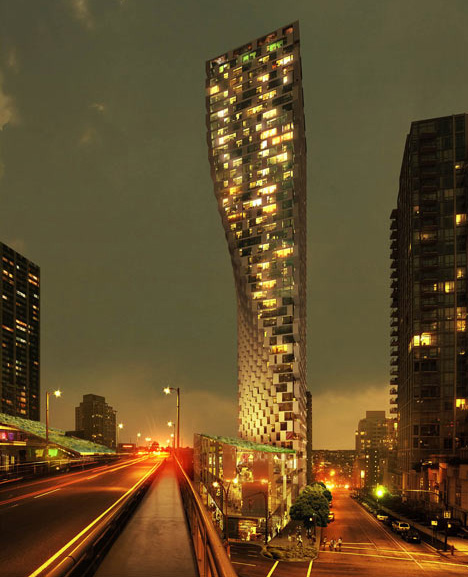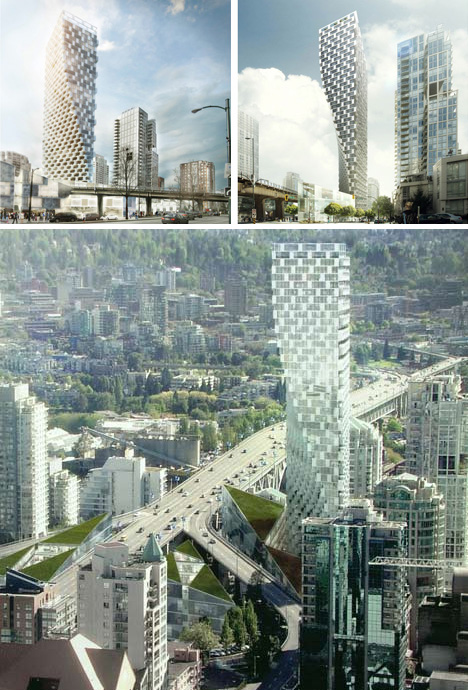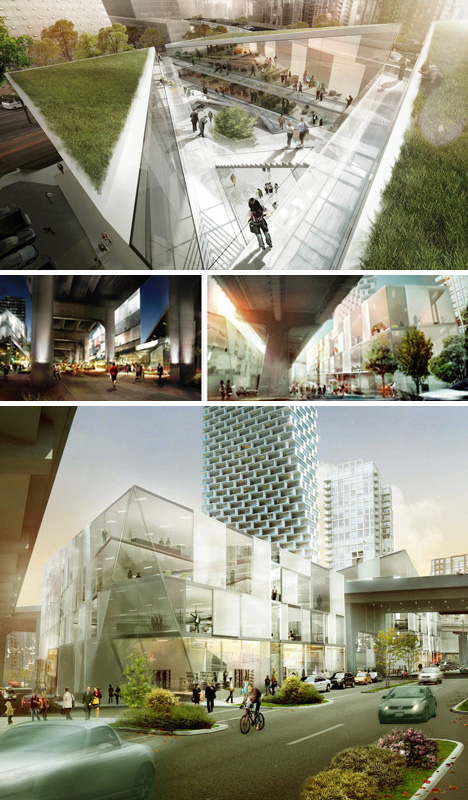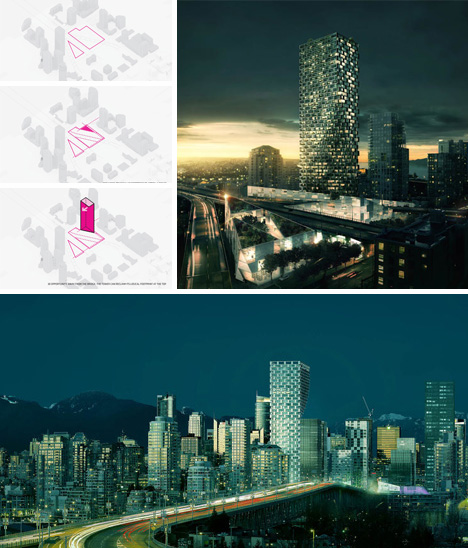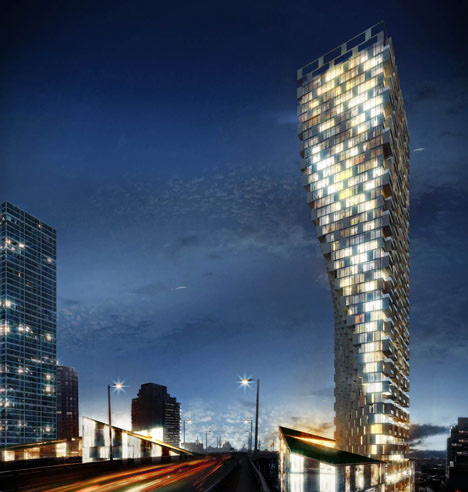This is what creative design is all about: taking a familiar typology and turning (or twisting) it around … not merely to show off something new and unique, but to critically respond and adapt to conditions of site and context.
BIG is a Danish firm with a sizable vision for this new 500-foot structure, in collaboration with local architect James Cheng, which will be the fourth largest skyscraper in Vancouver when completed.
Set atop a mixed-use podium, the main tower portion seems to have a sizable section carved out of it, a physical void placed in visual deference to adjacent thoroughfares, sunlight access and lines of sight, while creating the effect of near structural impossibility from key angles of view.
The plinth portion below carefully considers the needs of pedestrians and feel of the building on the street, while the form and outline of the building above is planned with careful respect for the surrounding skyline.
“The Beach and Howe tower is a contemporary descendant of the Flatiron Building in New York City – reclaiming the lost spaces for living as the tower escapes the noise and traffic at its base,” says Bjarke Ingels, founding partner of BIG. “In the tradition of Flatiron, Beach and Howe’s architecture is not the result of formal excess or architectural idiosyncrasies, but rather a child of its circumstances: the trisected site and the concerns for neighboring buildings and park spaces.”
