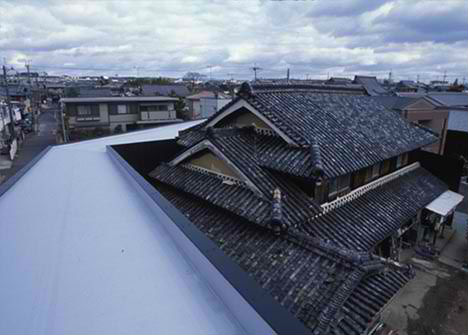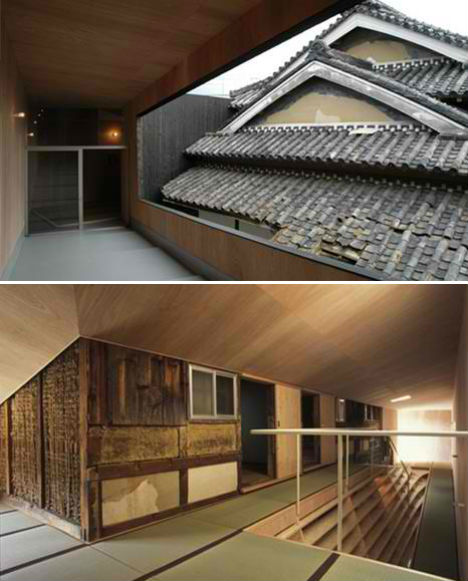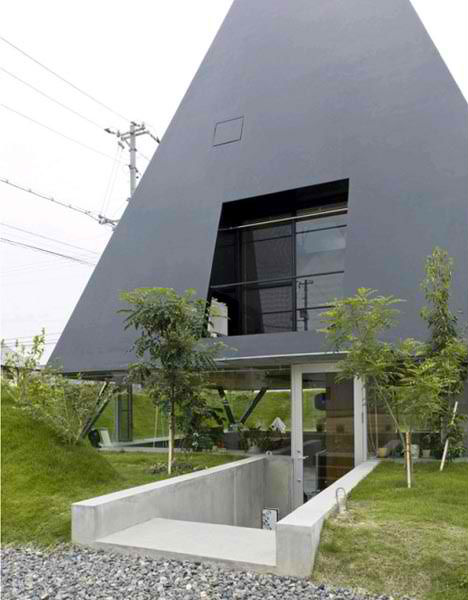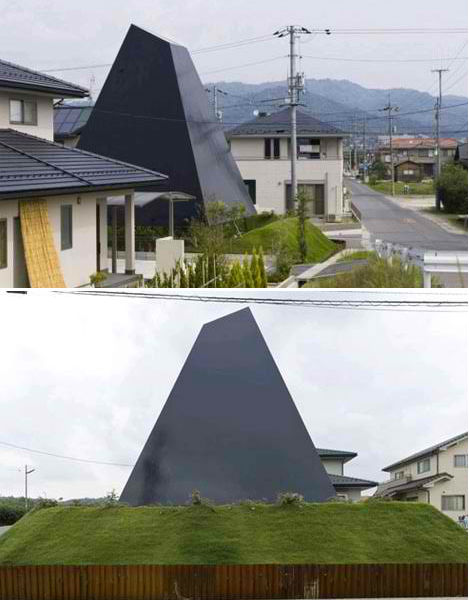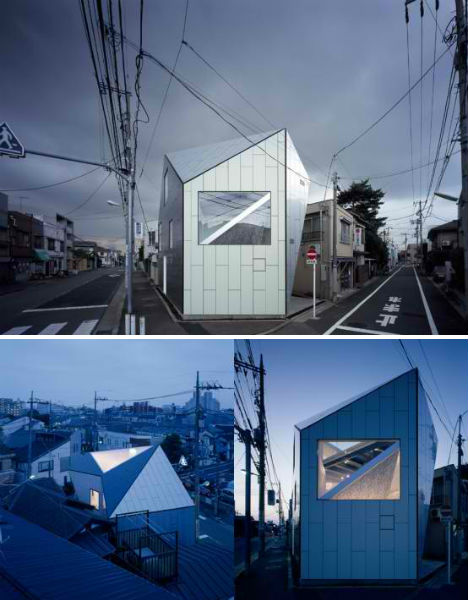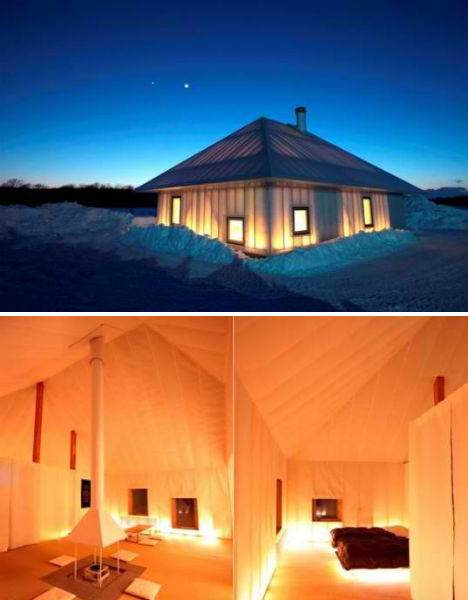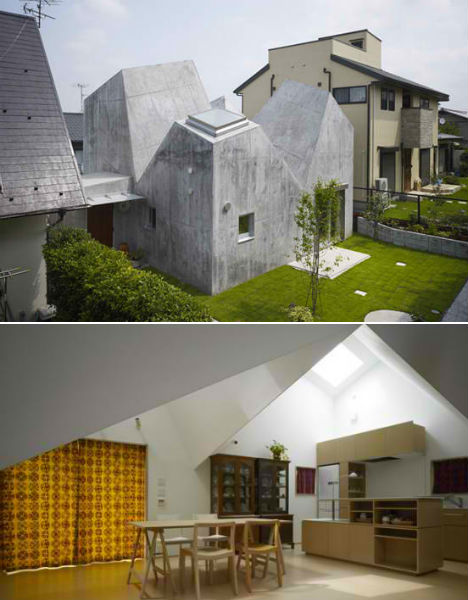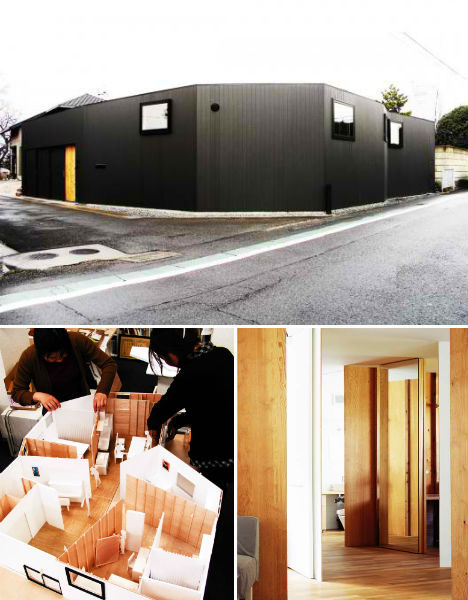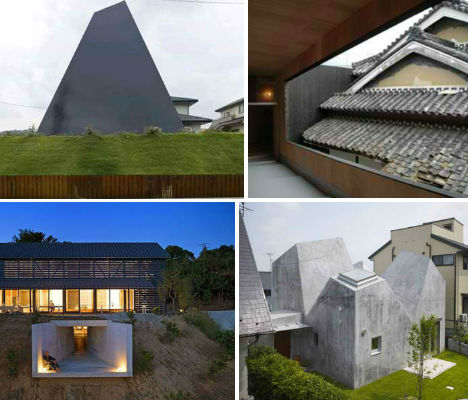
Modern architects preserve the traditions of Japanese residential architecture while meeting 21st century needs in these 12 strikingly well-balanced homes. Adaptable rooms that can change size or function with room screens, transitional spaces between outdoors and in, shapes that recall ancient architectural typologies and insulating earth berms provide the privacy, serenity and connection to nature that have characterized Japanese homes for centuries.
300-Year-Old House Wrapped in a Modern Exterior
The original portions of this beautiful Japanese home date back over three centuries. Architecture firm Katsuhiro Miyamoto & Associates wrapped the historic wooden gate house in a modern facade, protecting it and making it a part of the interior. The new exterior walls are burnt cedar with curving contemporary forms, literally embracing the aged part of the home.
Ultramodern Triangle Monolith
Rising like a massive monument from a grassy hill, this incredible black pyramid home by Suppose Design is rooted in ancient traditions of Japanese home building. The technique surrounds the lower level of the home in an earth berm to provide privacy, green space and insulation. Though certainly ultramodern compared to the more contemporary homes that surround it, this house pays tribute to the history of the nation in which it was built.
A House by Hirokyui Fukuyama
This glossy white home by Hiroyuki Fukuyama is undeniably modern, with a minimalist aesthetic and a highly unusual shape leading to asymmetrical rooms. But within that shape is the suggestion of a boulder, and the inside has a comforting cavern-like feel.
Meme Experimental House by Kengo Kuma
A modern reinterpretation of Japanese earth and grass architecture, the Meme Experimental House in Hokkaido by Kengo Kuma lights up at night like a lantern. The home is modeled after Japanese Chise homes traditionally built of natural materials, but built from a semi-transparent membrane with recycled PET insulation. This allows natural light to penetrate the home during the day. Built partially into the earth, the home maintains a stable temperature.
House in Kohoku by Torafu
The House in Kohoku by Torafu has a similar look to the A House, but its rough concrete exterior makes the mountain association even clearer. Located in a quiet residential region on a hill in Yokohama, the home makes use of a small flag-shaped site. The shape, with its three volumes topped by enormous skylights, lets in maximum daylight while retaining privacy.
T House by Sou Fujimoto Architects
Sou Fujimoto Architects envision the cavernous T House as one volume that has had its walls stretched to create separate but unified spaces. Describing it as ‘primitive’, the architects sought a simple home inspired by stepping stones in Japanese gardens. “That is, steppingstones are usually placed at those alleyways, and the scenery keeps changing while one stepping across by the stones. Each one step renews relationship of things around.”
