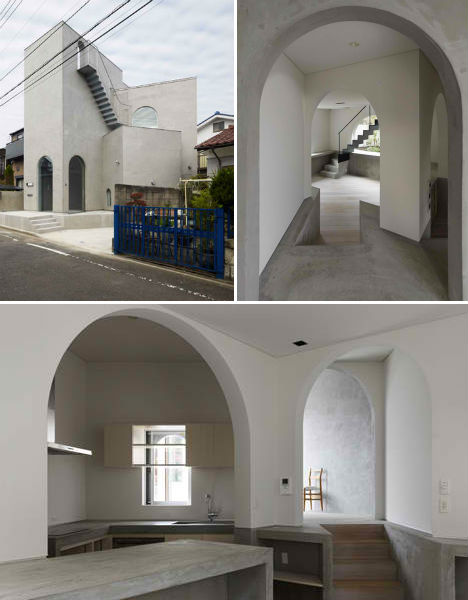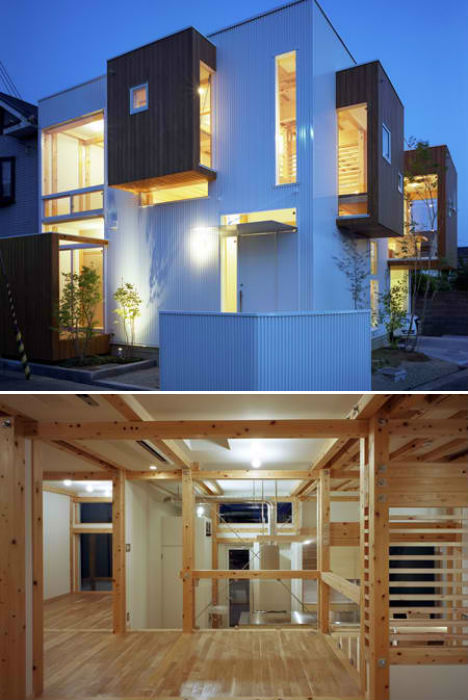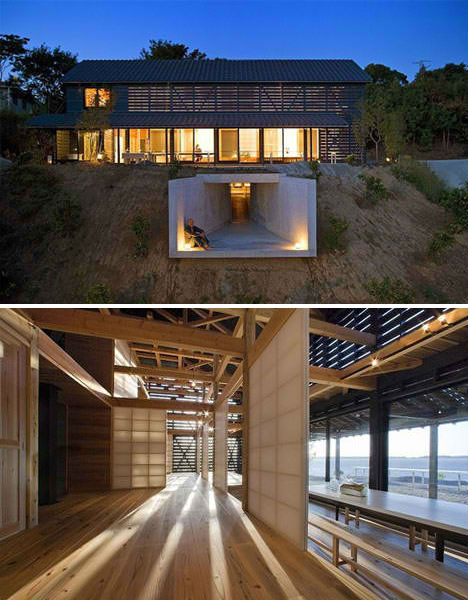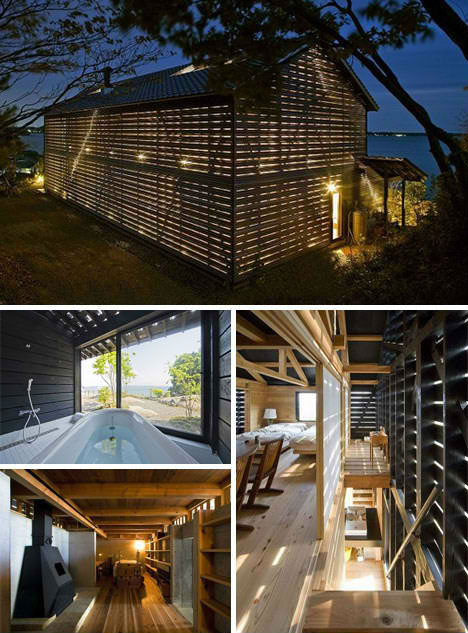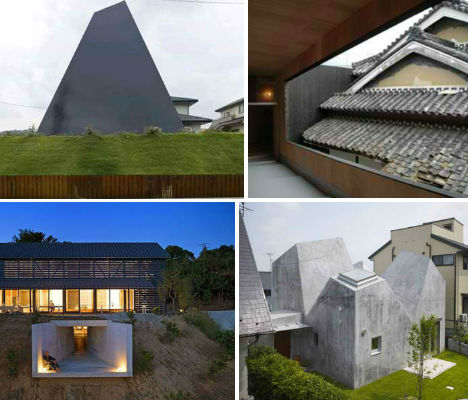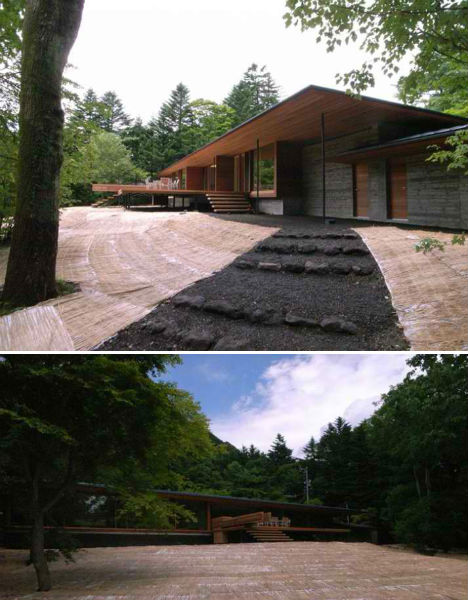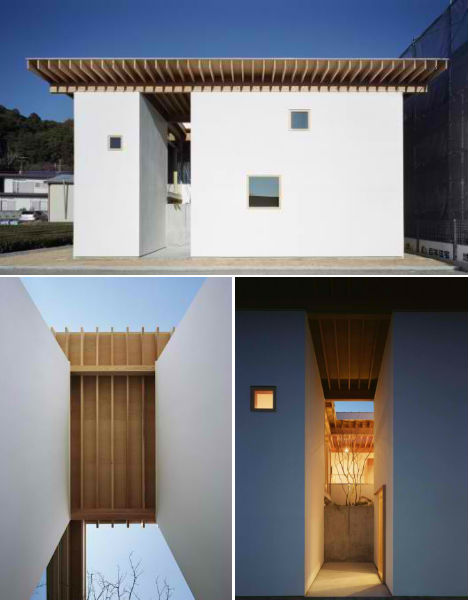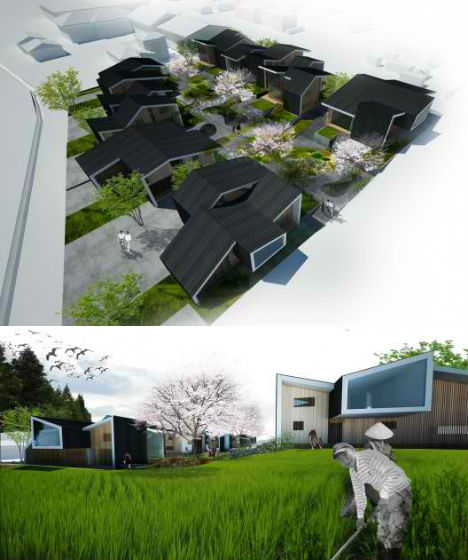ABE House by UAo
Stacked spaces provide a multitude of purposes in the concrete ABE House by UAo, the floor of the second level jutting out to create surfaces for sitting and working in the recessed lower level. The architects say that walking through the various personal spaces of the home is like a ‘journey,’ wherein the rooms within the three main volumes are all connected to garden spaces.
A Monostruct House by Masato Sekiya
Inspired by traditional Japanese screens and made of local wood, A Monostruct House by Masato Sekiya has exterior wooden beams that continue down through the interior walls. This, combined with the staggered levels of the upper story, give the home a bright and open feel.
Underground Balcony in a Screened Barn Home
Japanese screens, barns and the tradition of building the lower level of the home into the earth influenced the design of this home by Yukiharu Suzuki & Associates. The home is covered in wooden slats, with timbers that continue throughout the spacious and open interior. A concrete element extends out at basement level to create a sort of underground balcony with views focused on the water.
House in Hanareyama by Kidosaki Architects
Kidosaki Architects integrate traditional Japanese themes, shapes and arrangements into stunning contemporary homes and other structures, pulling the exterior into the interior and focusing on a sense of the passage of time. House in Hanareyama is one example, with tatami mats and black stone leading up to a sleek one-story structure.
Hanaha by mA-style Architects
Courtyards are a common element in Japanese homes, bringing in natural daylight and a connection to the outdoors. In the Hanaha home, the courtyard is the main focus, and it has been elevated off the ground with the common areas of the home spiraling off it. “The family can move spirally around the flowers and trees to observe and enjoy them from different perspectives,” say the architects.
In-Gawa Community Housing Proposal by INDEX
The IN-Gawa community housing proposed for Tomisato City is based on the Japanese concept of Engawa, or veranda space found in the country’s traditional housing. INDEX architecture re-imagines these spaces, which are typically at the perimeter of the house, as a series of internal veranda spaces running between the rooms of each dwelling, with large windows looking out on communal garden space.
