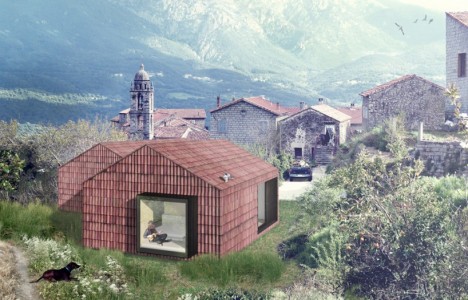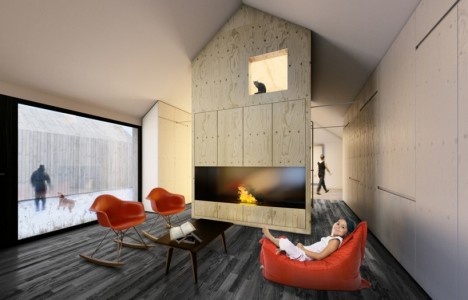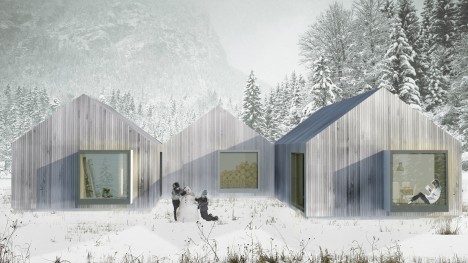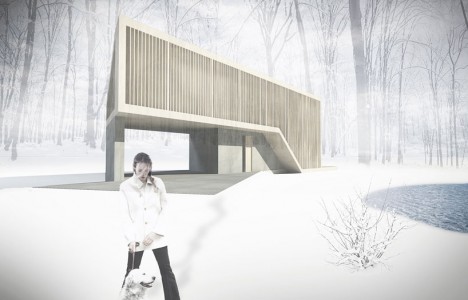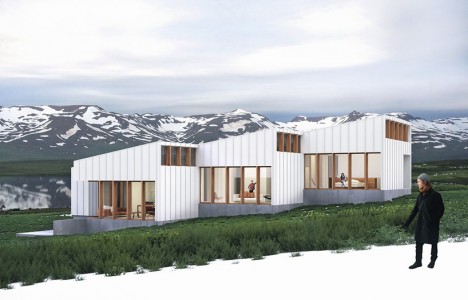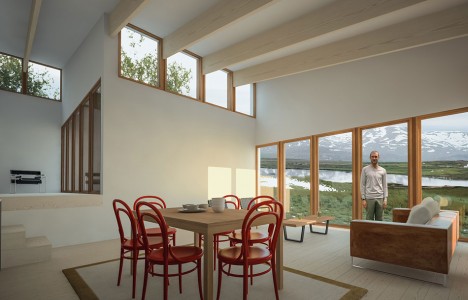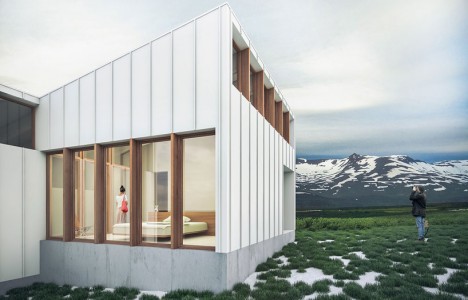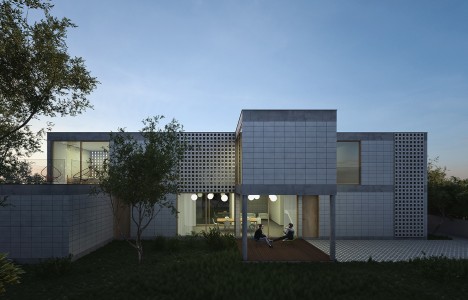House as System by ljoša Dekleva and Tina Gregori? is similarly modular, except each module is highly independent and effectively autonomous, allowing blocks to be added easily over time without initial plans toward an overall configuration.
This elevated home by Spora Architects is intended as a modern reinterpretation of vernacular traditions, drawing on historic Hungarian farmhouses insofar as a main common level is placed in a solid first floor and private spaces are lofted in a lighter volume above.
A sloped design from Panorama Arquitectos is configured to address angled and irregular building sites, such as the sides of hills or mountains, and can be arranged via staggered modules up and down a slope.
So where does this all lead? About Paperhouses: “The strategy was unveiled as the first open source platform for architecture, allowing blueprints to be downloaded directly from an online catalogue. Ensuring that designs can be tailored to the needs of the user, bespoke specifications can be altered and shaped in relation to topology, atmosphere, ecological concerns and material considerations. projects can then be realized through a network of building partners listed on the site.”
