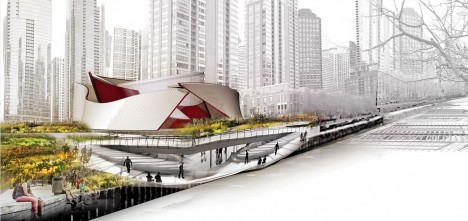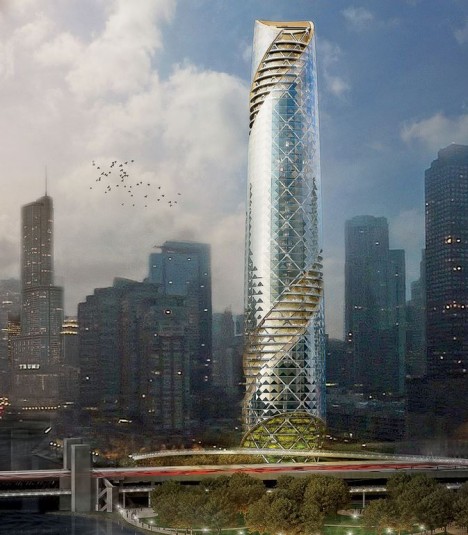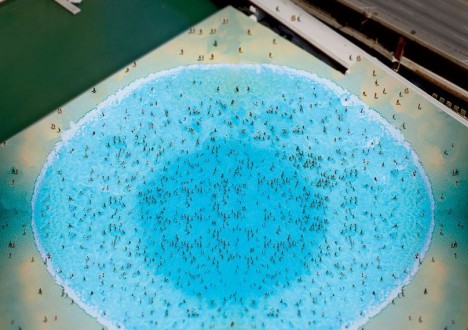Creating a kind of island in the city, a third scheme suggests using the void as a kind of anti-skyscraper, something to illustrate sustainable urban strategies and provide relief from the urban landscape, complete with a pedestrian market, walking and bike paths. This Urban Island by VOA “would embed in the existing foundation a water filtration system and hydroelectric turbines, supplying green energy to the city’s power grid and reclaiming nature—literally—amid Streeterville’s lofty glass palaces. An abstract, undulating metal-and-plastic cylinder houses the sustainable energy systems and an arts showcase.”
A kind of lighthouse for cyclists, this variant involves a tall glass tower that reflects some of the spire’s initial intended design and programmatic elements. The surface is stripped in sections to create balconies and green spaces above the city while the base becomes a park and public space. The Chicago Beacon by Solomon Cordwell Buenz is where “farm meets fancy in this glass-walled lighthouse-slash-condo building. By peeling away the façade from the lower levels of the 1,280-foot high-rise, Patterson exposes elevated gardens where residents can grow fruits and leafy greens. The tower’s rooftop beam guides not boats but bikes to the lush parkland.”
The foundation void is turned into a water-holding vessel in this pool design, creating a nodal hub for people boating on the water, approaching by car or biking and walking to the watery attraction. Urban Lab describes their Swimming Hole’s usage as follows: “Just as watering holes attract wildlife on the prairie, this two-acre swimming pool would draw the masses—a water park minus the corn dogs and disposable souvenirs. The square pool starts shallow, then reaches waist depth inside the circle before dropping off into a 76-foot-deep pit in the very center.”


