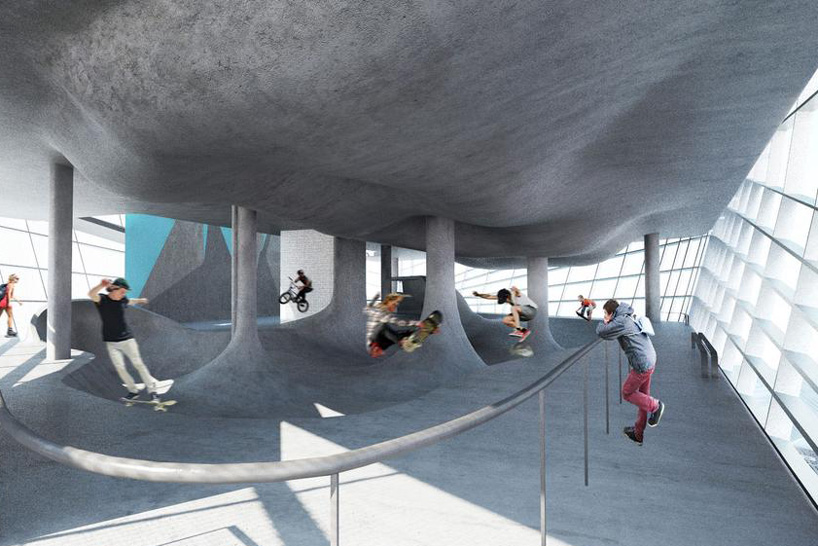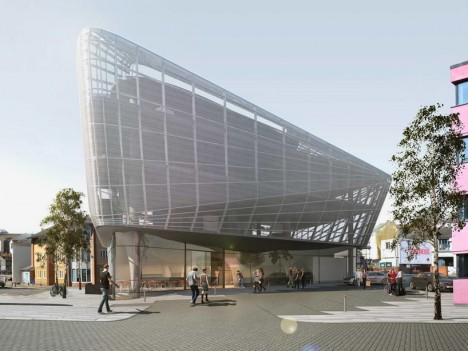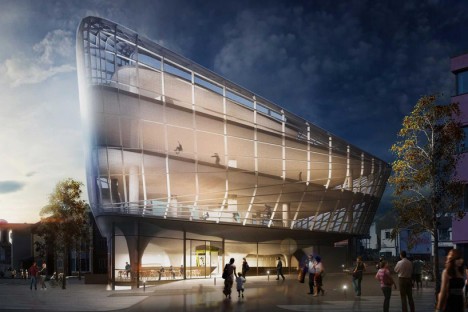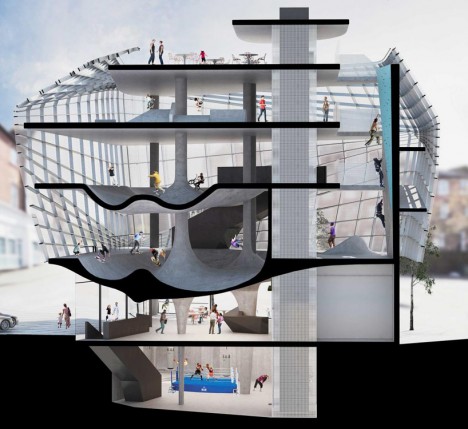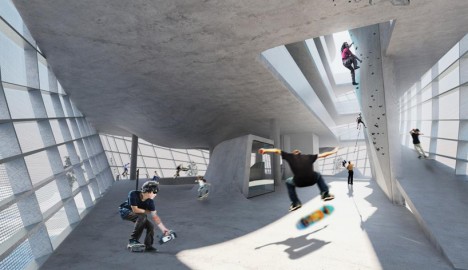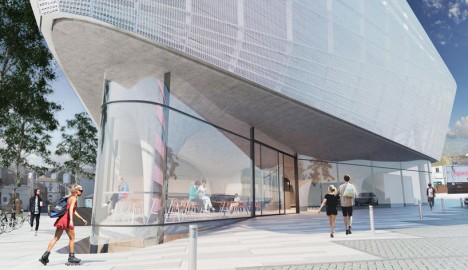Designed to provide 1,000 square meters of recreational space across four floors, this multistory structure bends and curves to accommodate bowls and ramps for skaters who can move vertically between differently-shaped levels.
The proposal by British firm Guy Hollaway Architects is to be constructed in Kent as part of a larger project to recreate the area and bring in new and diverse activities. The structure’s semi-transparent skin will allow views in from the surrounding sidewalks and streets.
Climbing walls and boxing rings are interspersed through the floors and aimed at a variety of ages and experience levels and activity types. The ceilings of each floor are informed by activities above, making for a rich series of building sections.
While the design is still in development, it is both impressive but features a series of missed opportunities as well, including the chance to at more vertical integration through multistory tubes, ramps or pipes. In its current iteration, skaters use side ramps to traverse floors but more sectional complexity could add new elements that truly take full advantage of the height of the building.
