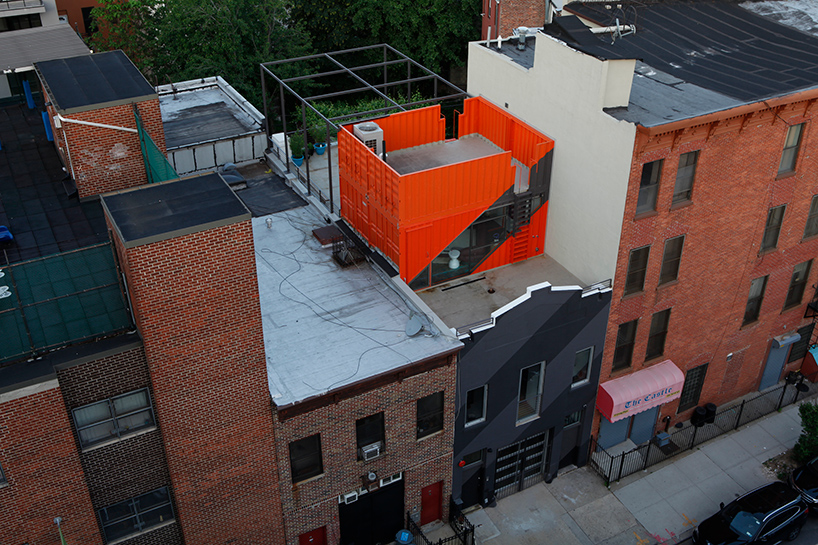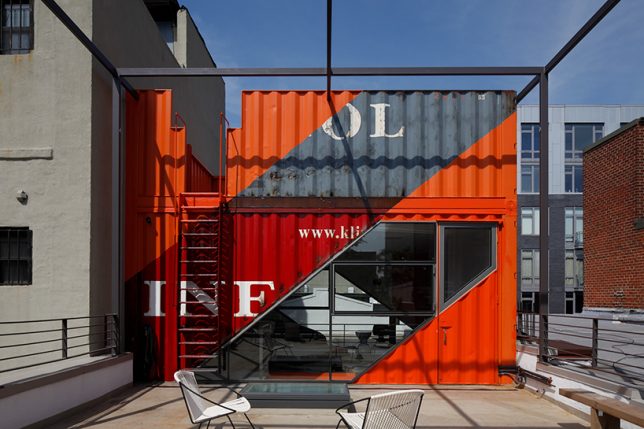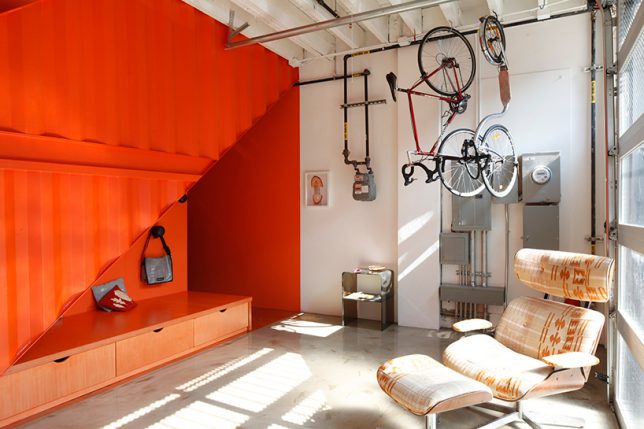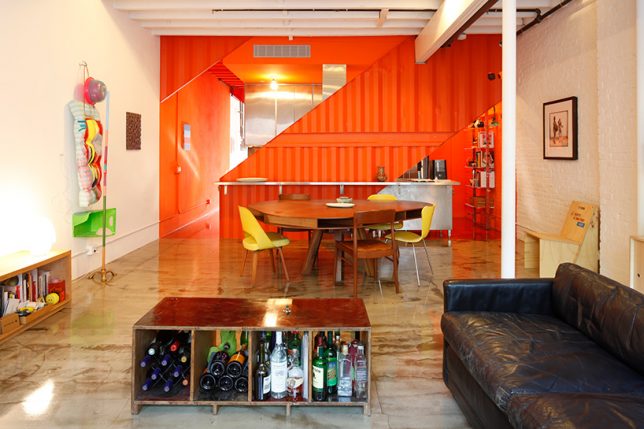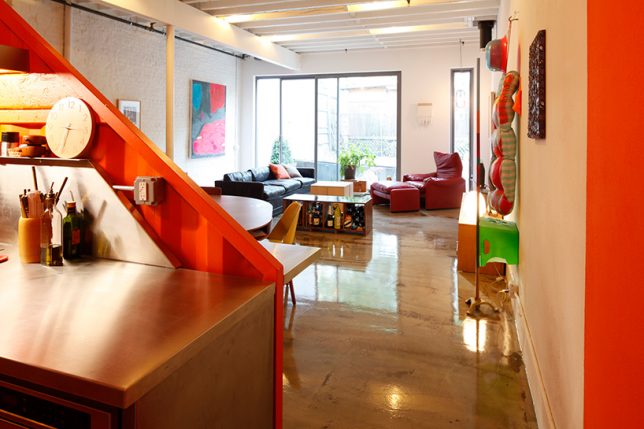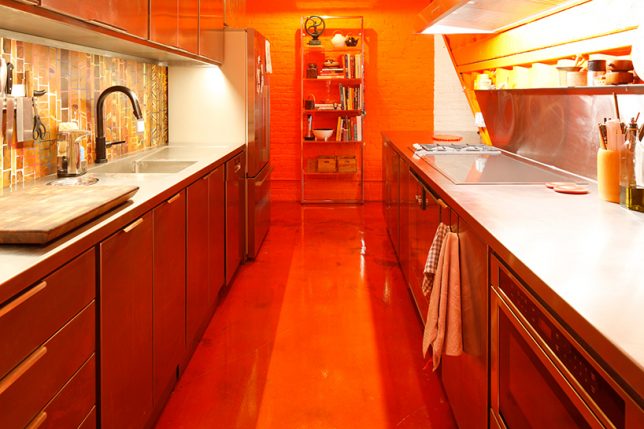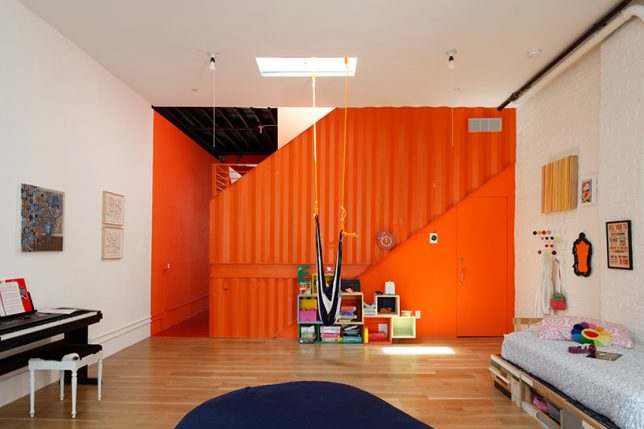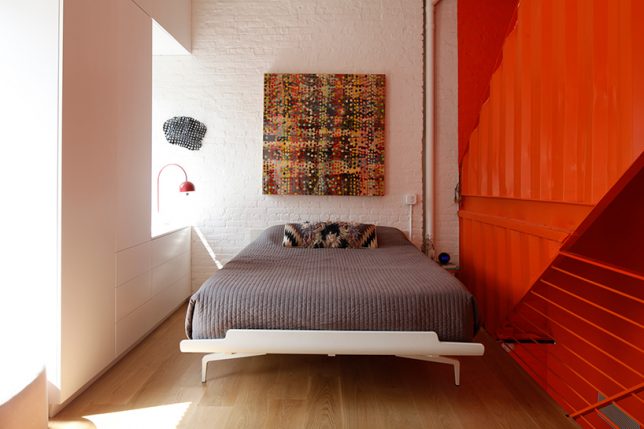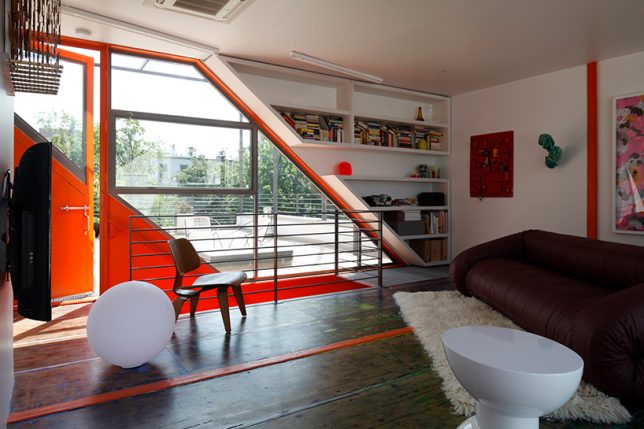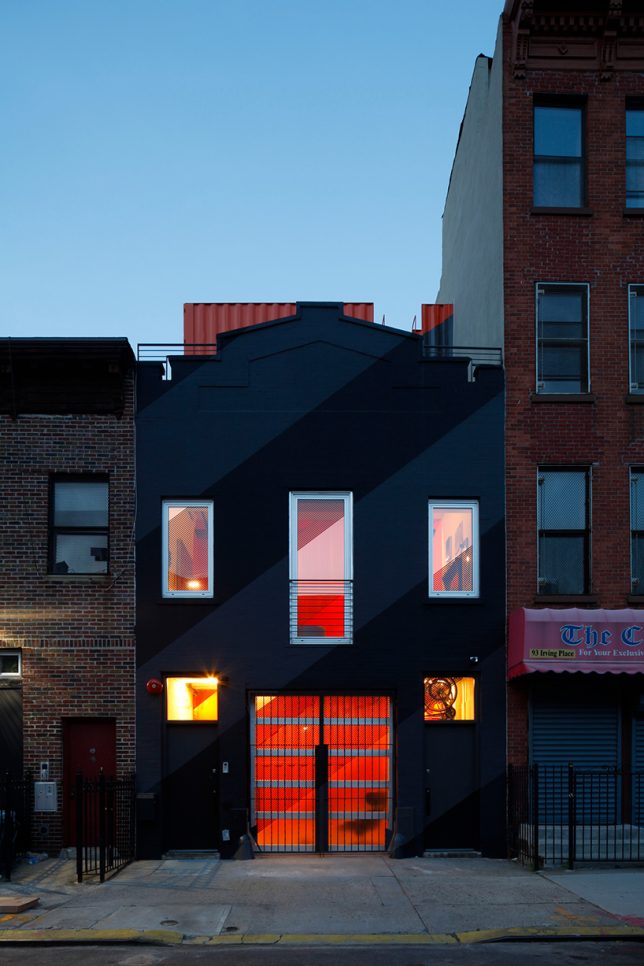When glimpsed from above, this stack of vivid orange shipping containers on a Brooklyn rooftop looks like an add-on structure, but it doesn’t end where the original house’s roof begins. It continues straight through the building, all the way to the ground floor, creating a sort of house-within-a-house to subdivide the space in dynamic new ways. The four reclaimed crates that can be seen from higher floors of neighboring buildings are just the penthouse portion, which opens onto a connected rooftop patio.
Designed by LOT-EK, the crate creation reinvigorates the 1930s carriage house, separating the kitchen from the living area on the ground floor and acting as a staircase and room divider on the second level. The containers are cut diagonally to let light pierce through the home from the front to the back.
Placement directly in the center of the building effectively slices the living space into thirds, creating new rooms, like the master bedroom in the back of the intermediate level and the children’s room in the front. On the penthouse level, the same diagonal slices that can be seen below are filled in with glass to frame views of the treetops and other buildings on the block.
When standing at street level, you can just barely see the corrugated orange metal sticking up beyond the matte black facade of the home, but the neon color and diagonal lines of the crates are definite attention-grabbers through the glass garage door.
Check out 9 more architectural shipping container creations by LOT-EK.
