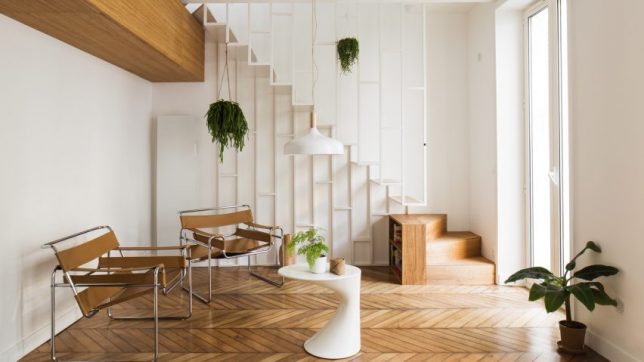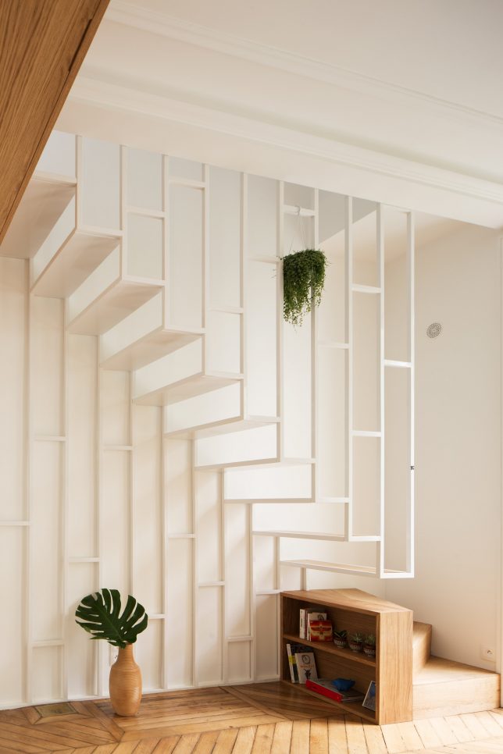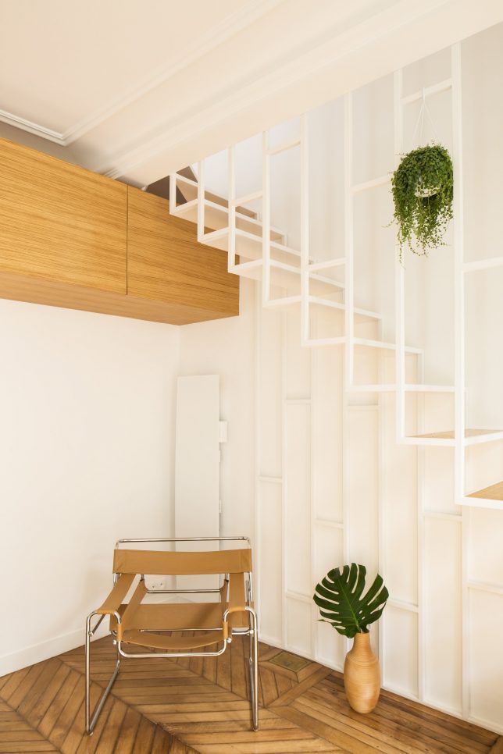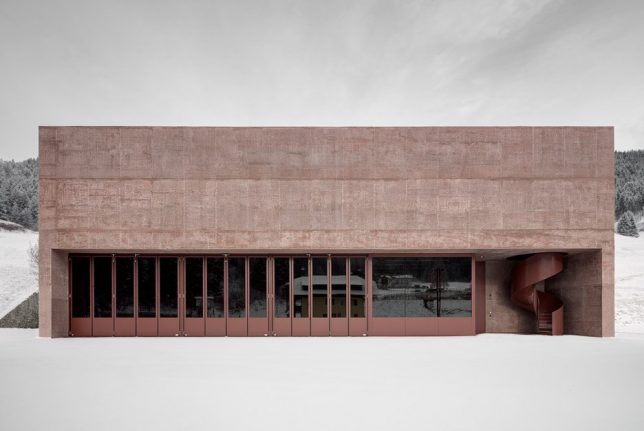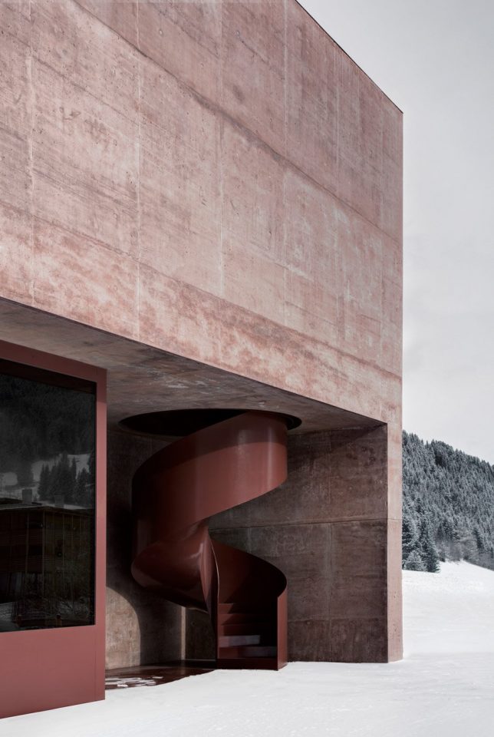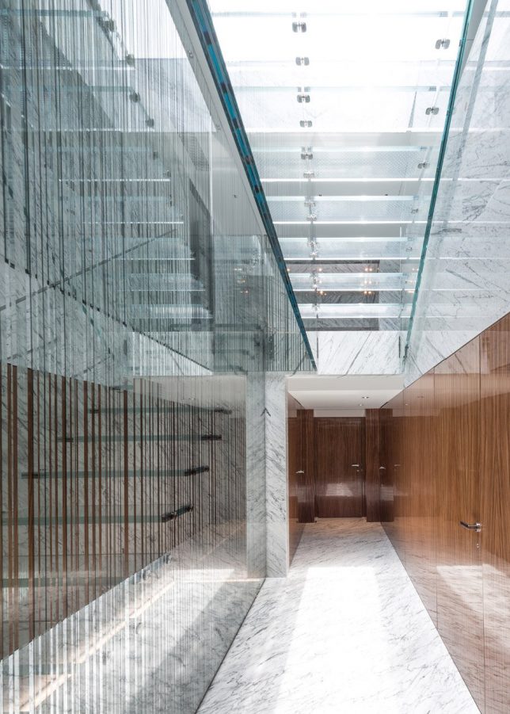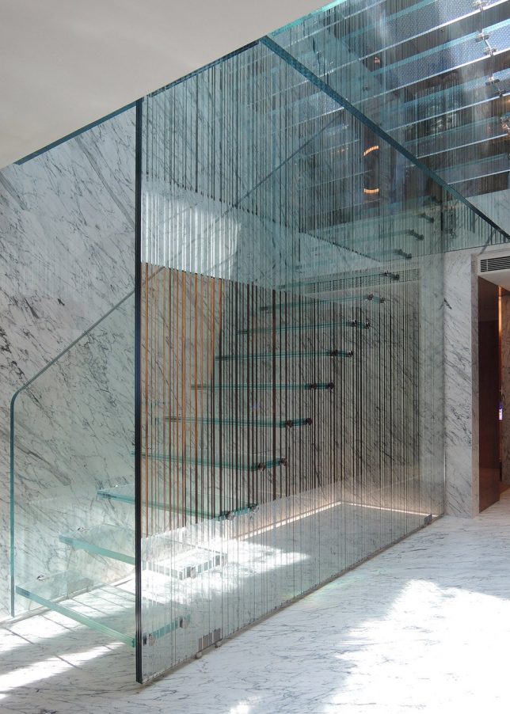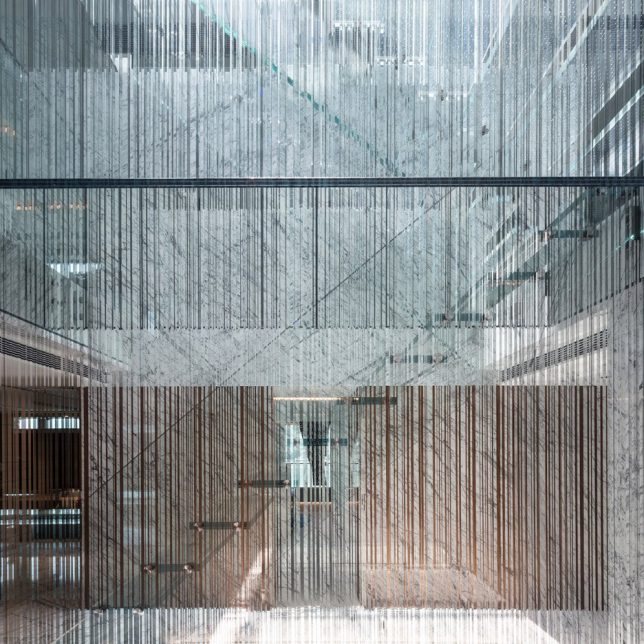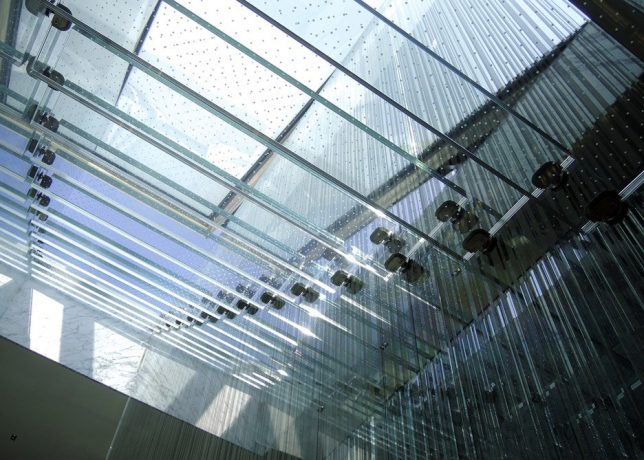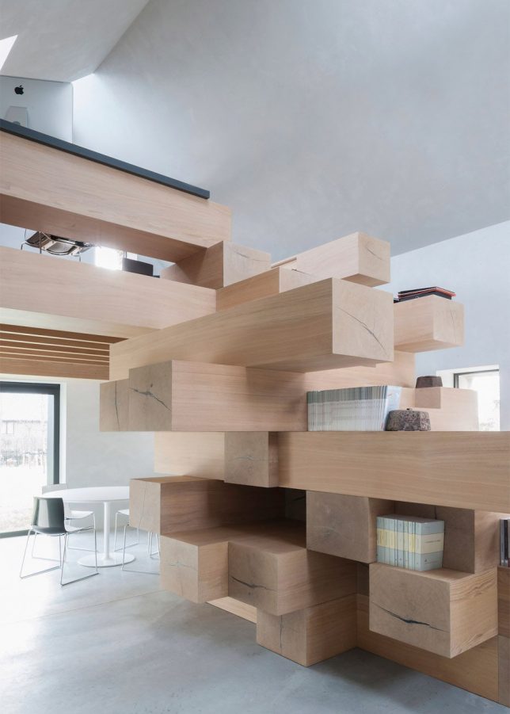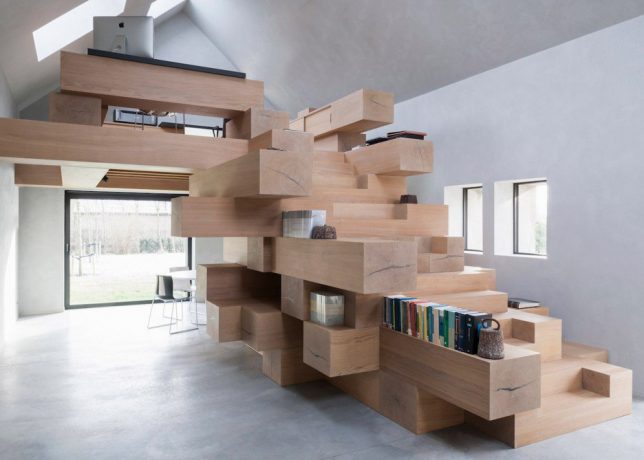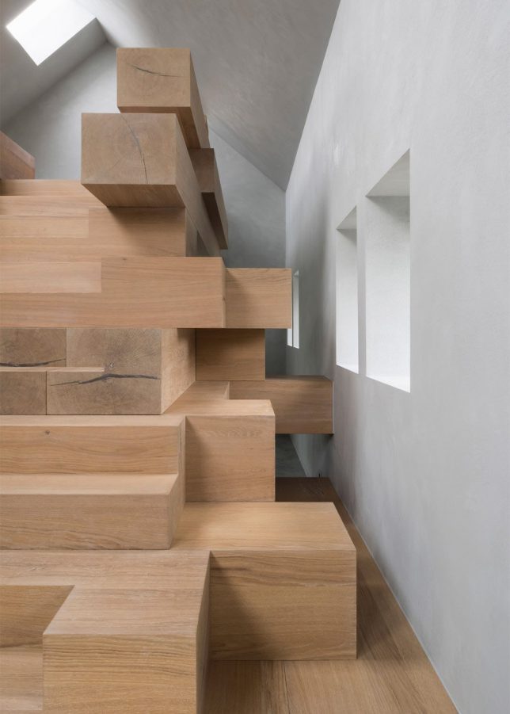Metal Frame Stairs at a Paris Apartment by Les Ateliers Tristan Sagitta
The frame of this all-white minimalist staircase extends from the floor all the way to the ceiling, becoming a textural design element in the space. “The main challenge of this renovation was to find the place of the staircase as discreet as possible,” say architects Les Ateliers Tristan Sagitta. “As often in Paris, space is precious. Although they are appreciated, the storage spaces cause loss of habitable surface. We imagined a large piece of furniture.”
Spiral Exterior Staircase for a Fire Station by Pedevilla Architects
Paying tribute to the classic fire station pole, these spiraling staircases penetrate the ceiling between the ground level and the second floor from the outside of the building. Italian studio Pedevilla Architects wanted the fire station to have a monolithic look with a more subtle color than the usual red, without eliminating this sign of the building’s function altogether.
Printed Glass Staircase in a Hong Kong Apartment by Carpenter Lowings
Patterned glass makes up the entirety of this staircase in a Hong Kong apartment by Carpenter Lowings, leading through a skylight onto a roof terrace. Developed in collaboration with American sculptor James Carpenter, the standalone staircase brings light all the way down to the lowest level and acts as a work of art in its own right.
Jenga Stairs at a Converted Barn by Studio Farris
Stacked timber beams take up a considerable amount of floor space in this former barn in Belgium, renovated into an office by Studio Farris Architects. The Jenga-like sculpture acts as a staircase and furniture at the same time, offering space for storage or display as well as places to sit. “Instead of creating an extra floor in the existing volume that would take away the perception of the whole space, an autonomous furniture object was placed into he space, referring to the original farm and rural area.”
