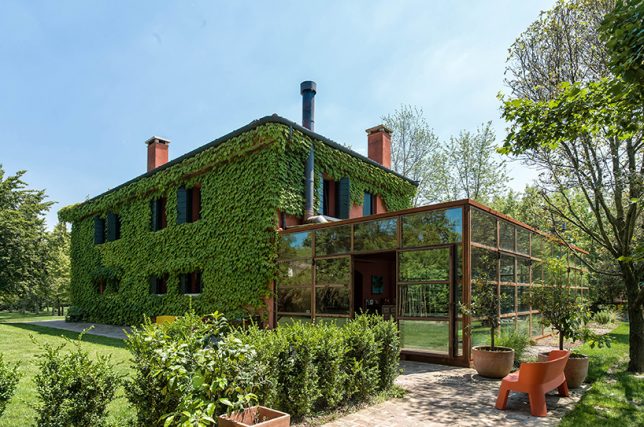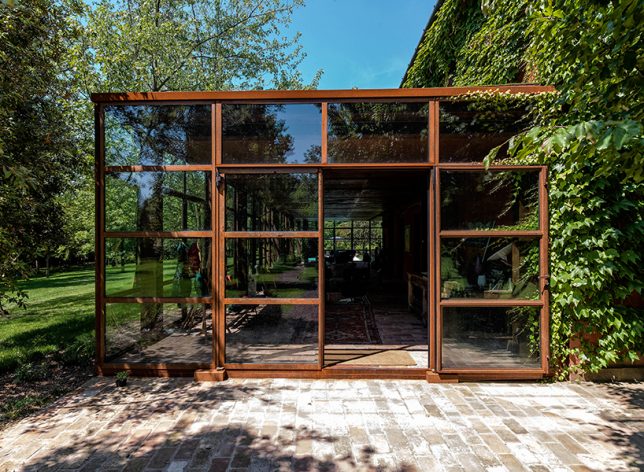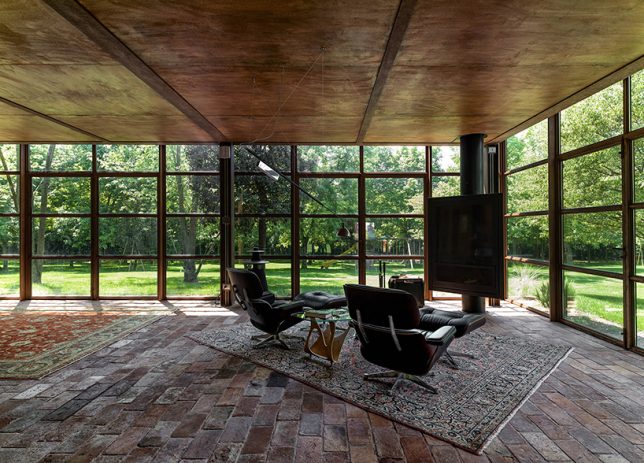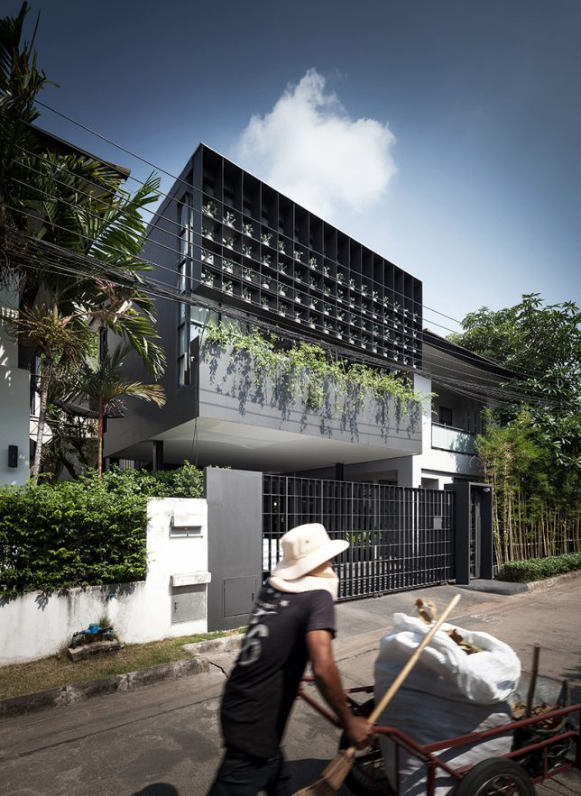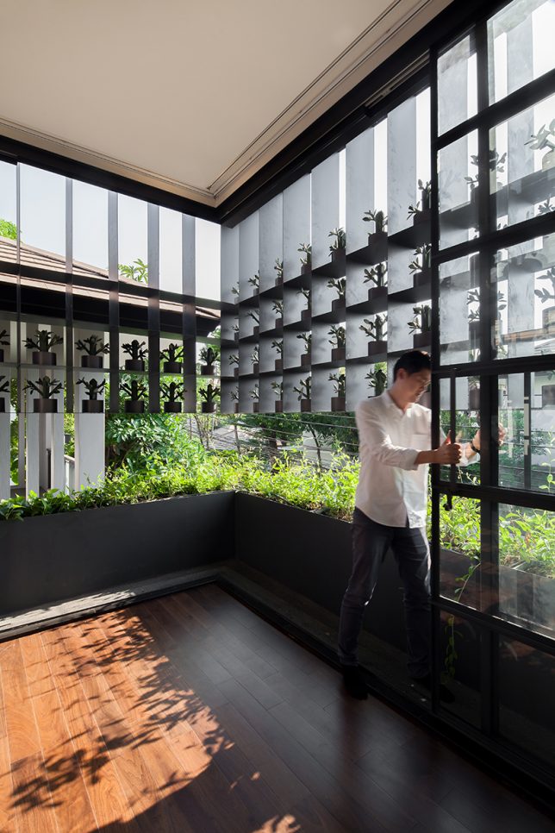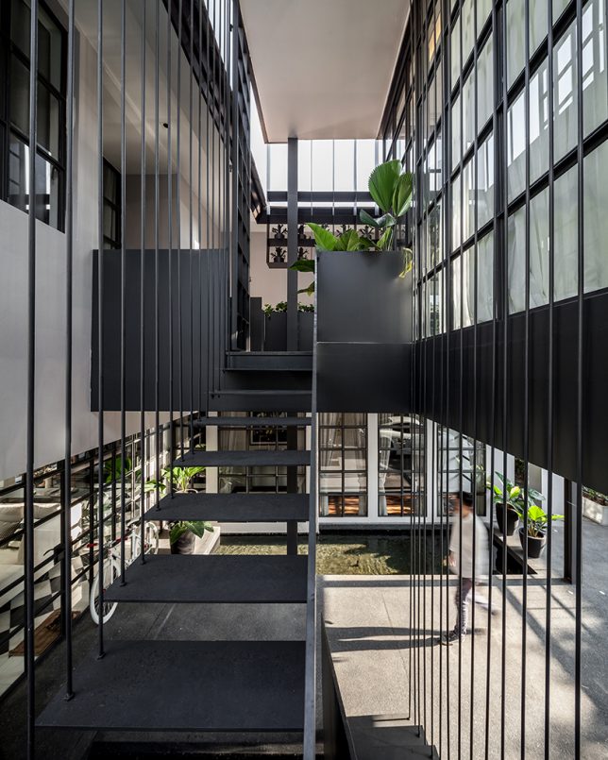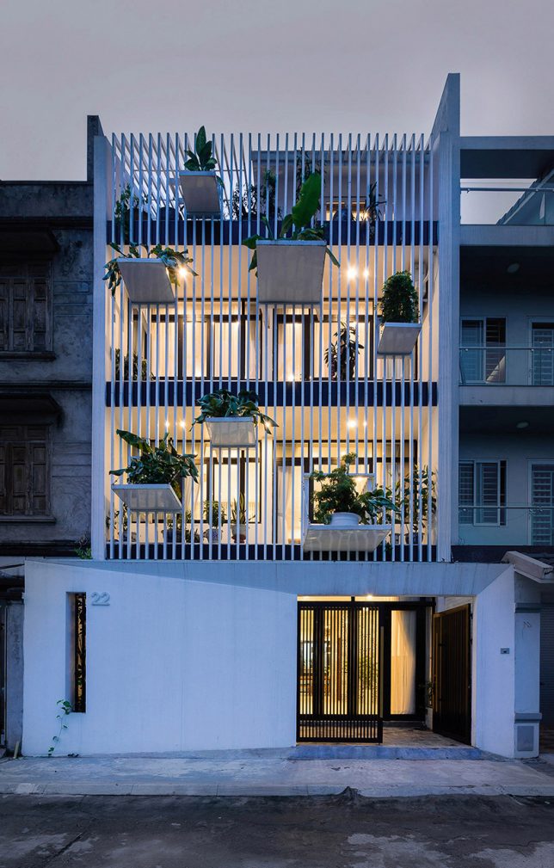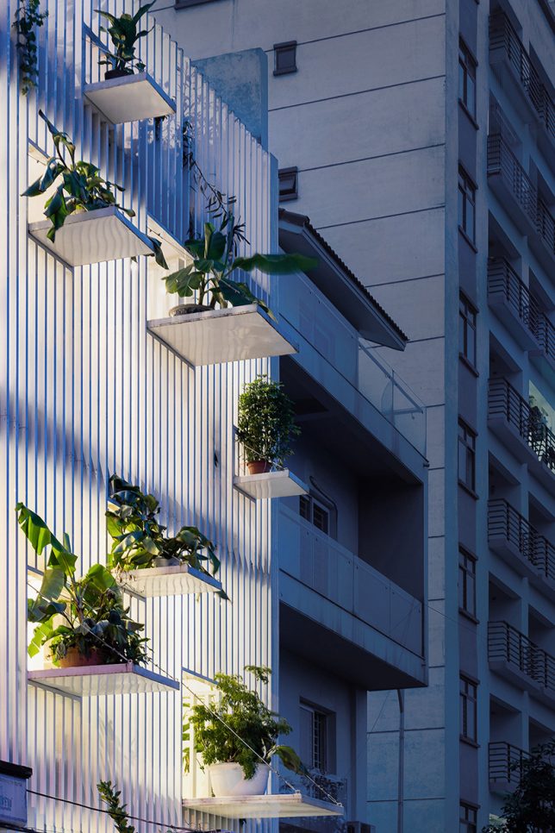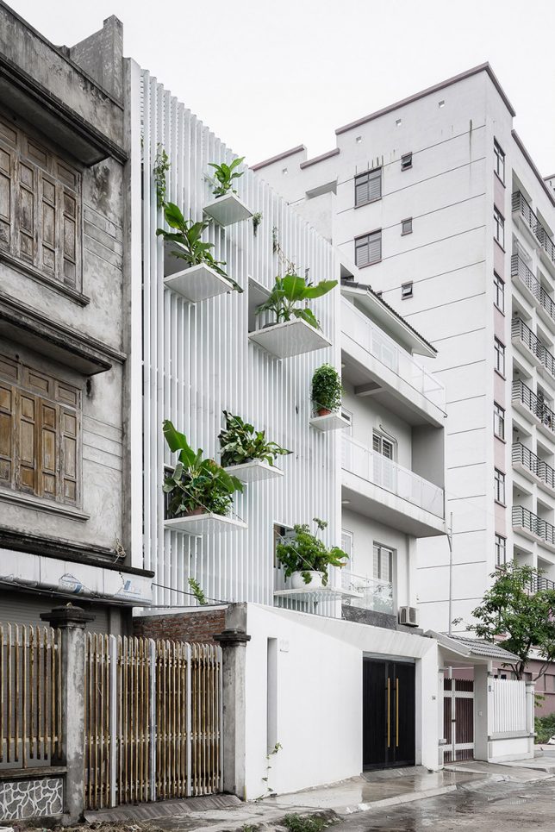ICONE Tower by Henning Larsen Architects in Manila, The Philippines
Winner of an international design competition for a landmark skyscraper in the heart of Manila, the ‘ICONE Tower’ by Henning Larsen Architects features a spiral of open office space rising inside a translucent envelope, with trees scattered throughout the building. The dense canopy of trees is designed to recreate the shade and shelter of a tropical Filipino forest. “This building repsresents a milestone for Manila and the Philippines,” says Bøjer Godefroy. “We aimed to make it a truly Filipino building by understanding and integrating elements of Filipino nature, culture and climate.”
Ivy-Covered Home by Zanonarchitettiassociati (ZAA) in Treviso, Italy
This country house blends into its natural environment thanks to both its beautiful ivy-covered exterior and a mirrored extension that makes the living room feel like it’s located outdoors. Designed by Zanonarchitettiassociati (ZAA), the house features an arrangement of windows that reflect the trees outside, preserving the occupants’ privacy, but enable uninterrupted views from inside.
Flower Cage House by Anonym Studio in Bangkok, Thailand
Anonym Architects removed the street-facing exterior wall of this home in Bangkok and added steel-framed glazing panels to create a gridded facade that holds potted plants. ‘Flower Cage House’ gives the owner maximum privacy while also allowing lots of daylight inside the home.
TH House by DANstudio in Hanoi, Vietnam
Another structure incorporating lots of built-in space for potted plants is ‘TH House’ by DANstudio in Vietnam. You can see from exterior shots of the home how the firm totally transformed the facade compared to its neighbors, modernizing it while enhancing privacy and adding extra outdoor space. In addition to creating the facade, the architects reworked the floor plan to include two internal ‘tubes’ bringing light and ventilation all the way down to the first floor.
