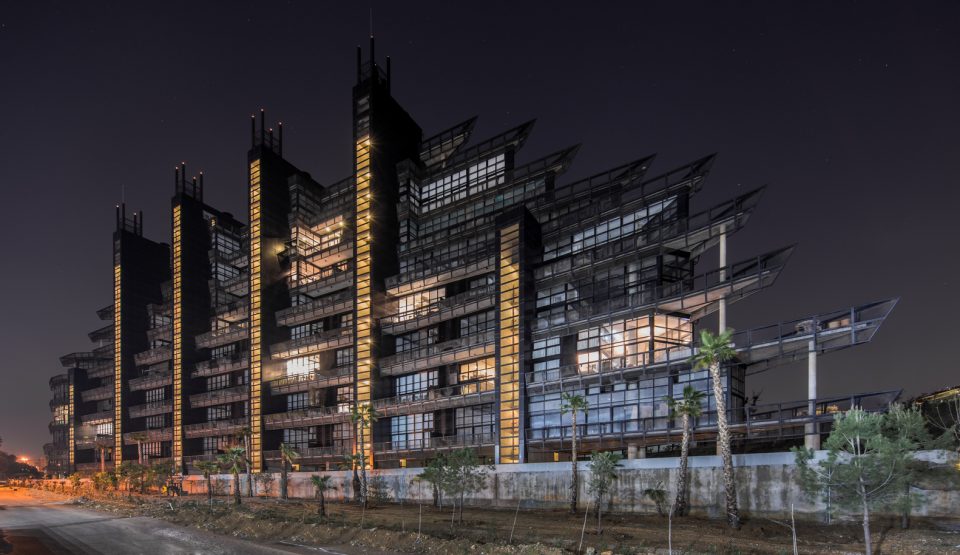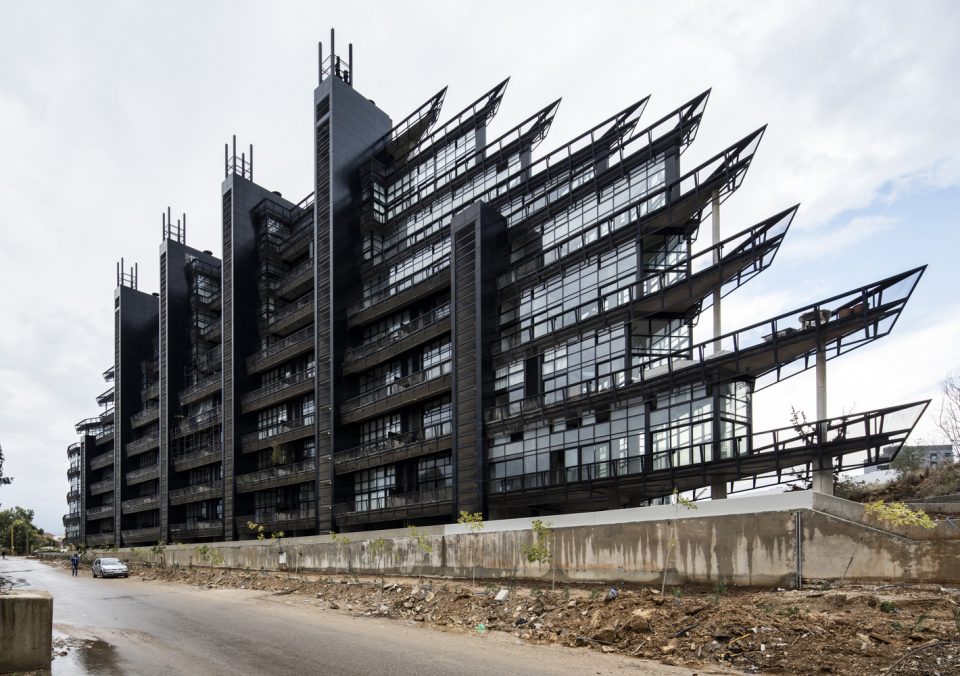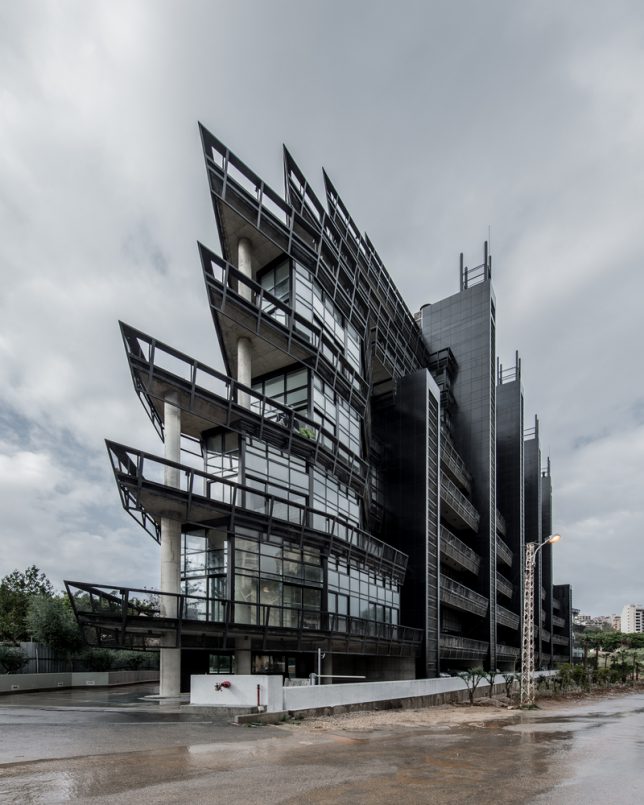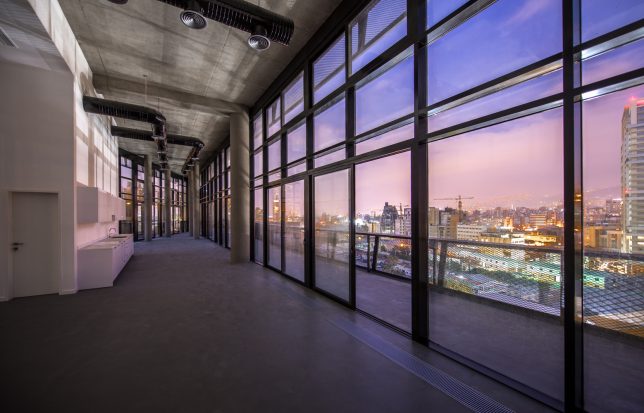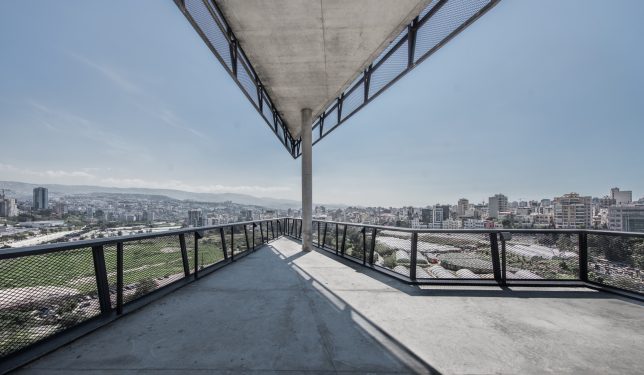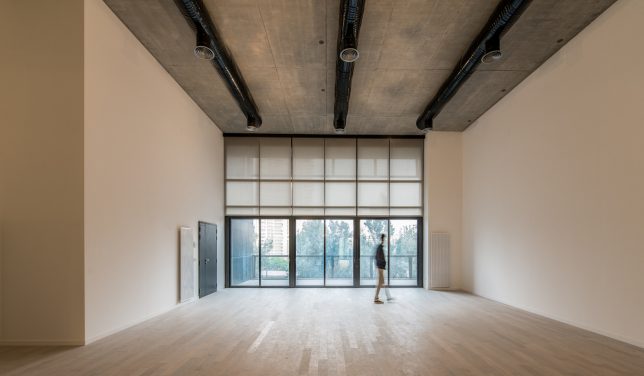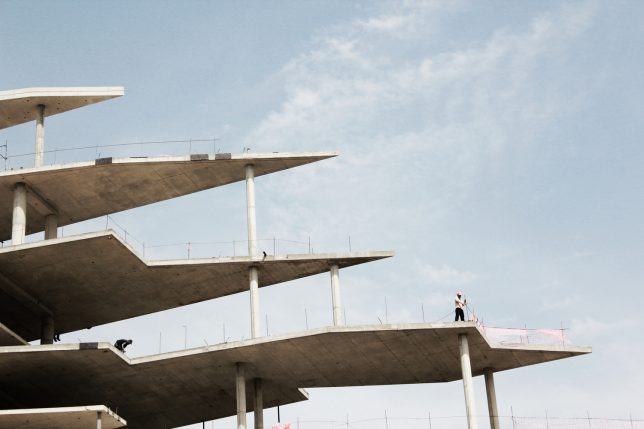Looming above an industrial parcel near an abandoned railway terminal in Beirut, seven balconies jut out into the air like the hulls of stacked skeletal ships. ‘Plot #1282’ by DW5 Architects is one of the first major architectural projects to be erected in a depressed area beside military barracks, fallow agricultural land and a 100-foot-wide highway. It will add 95 industrial lofts to a local that’s currently non-residential, and since other buildings will likely spring up all around it in the coming years, those balconies are strategically focused on preservable views of the city.
A maximum of two apartments will be located on each floor, with the floor slabs arranged around nine exposed cores. Each living space features minimal interior partitioning and lots of glass.
“In its present state, the site enjoys unobstructed panoramic views on all orientations through the totality of the perimeter of the plot,” the architects explain. “As a result of that, all proposed loft spaces enjoy full transparency of their facades with openings that span from floor to ceiling on all exterior elevations. In an unforeseeable future, as the surrounding plots get built, and with the gradual densification of the immediate environment, the full apertures of our facades will face unpredictable situations that our project’s morphology responds to by its continuous setback on the totality of the perimeter of the site and the gradual recess of the floor plates.”
It’s a pretty clever way to make the building adaptable to changing conditions around it, and you have to admit, it has resulted in a kinda spooky but visually dynamic silhouette.
