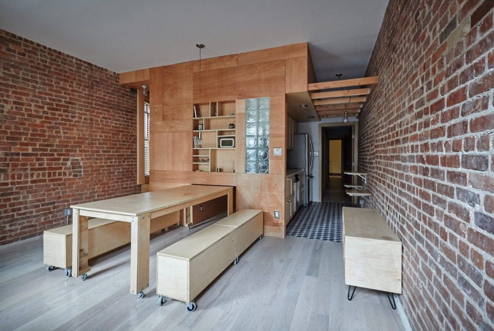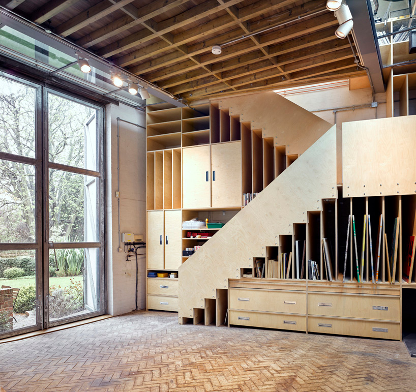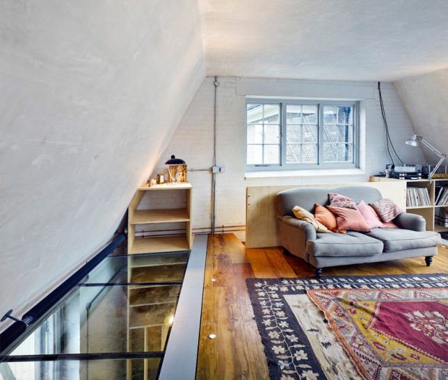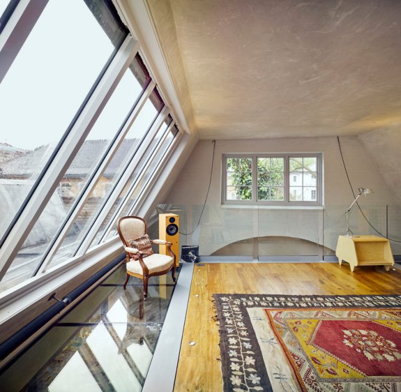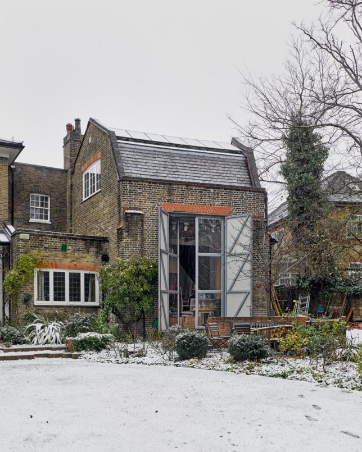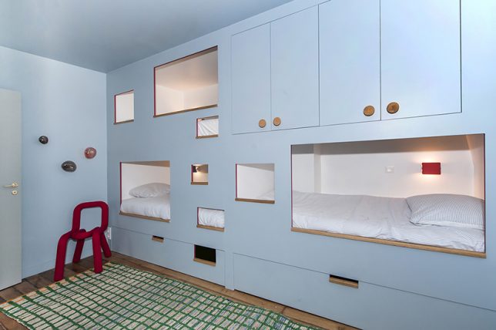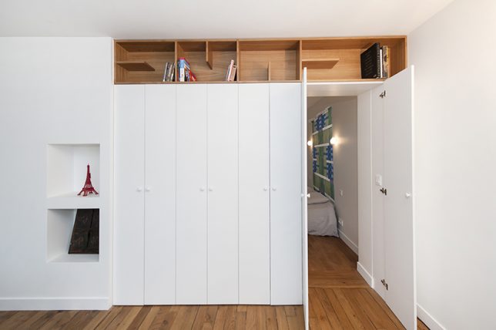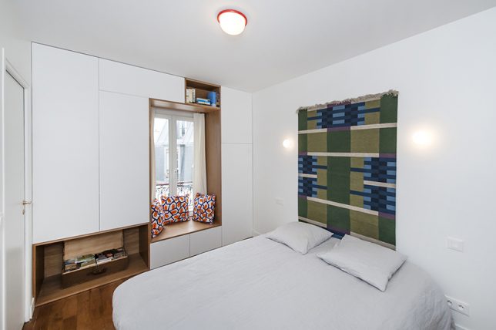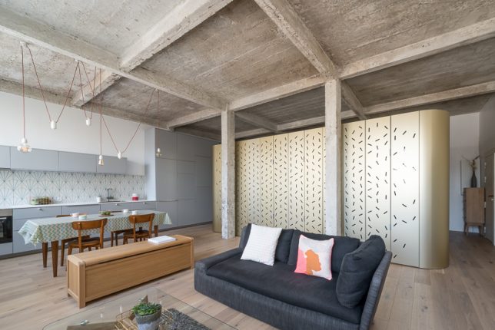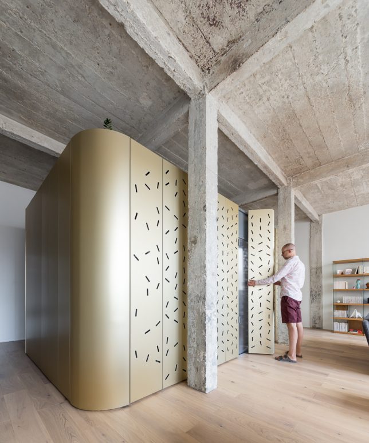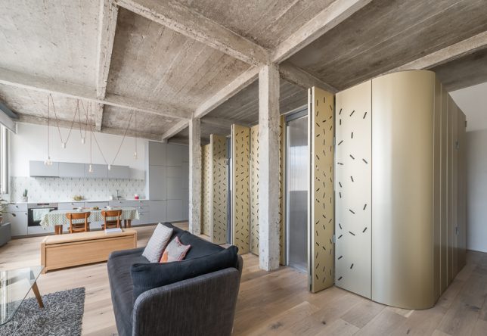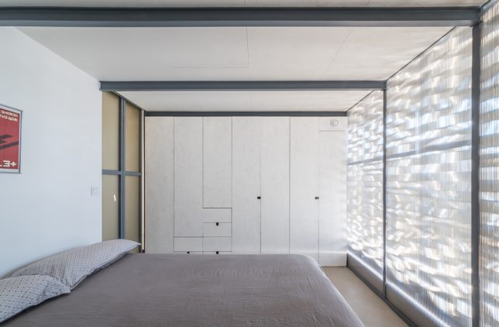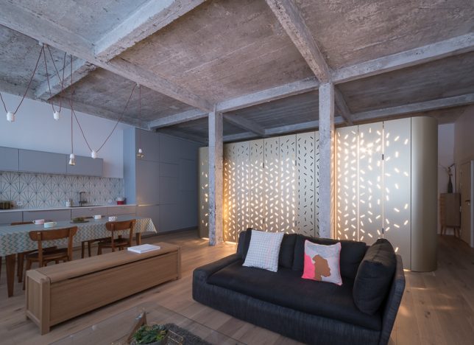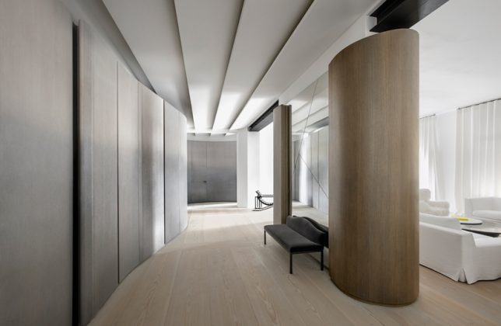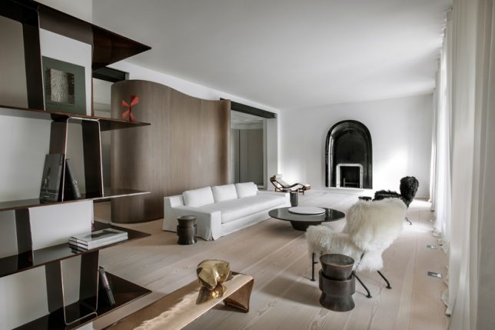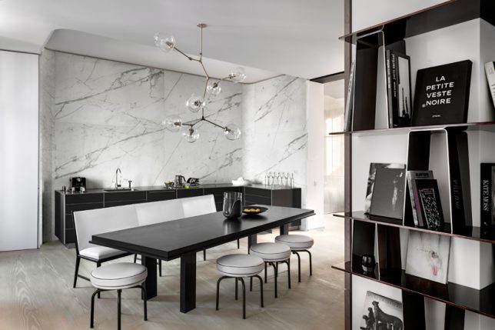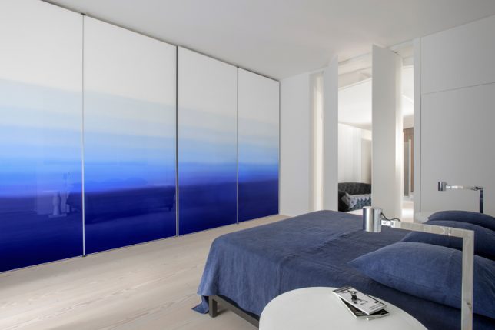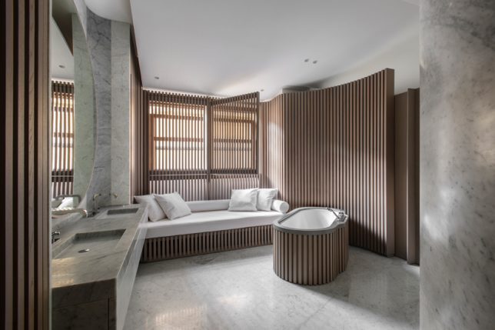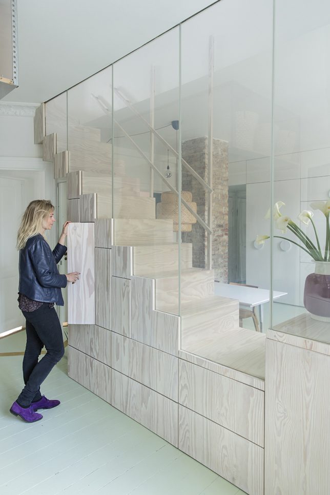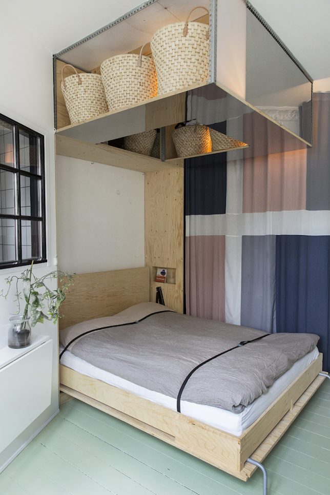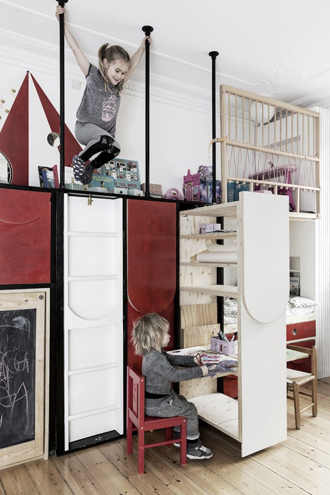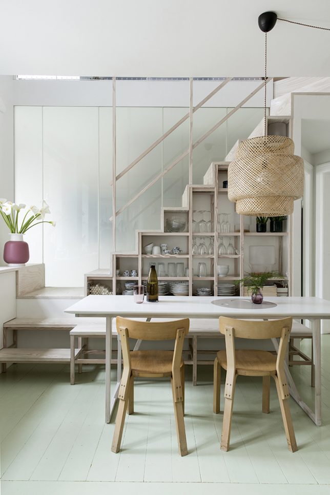Even the smallest, ugliest and most awkward space can become a comfortable apartment when creative custom built-ins are integrated into a brilliant renovation by a truly talented architect. Undeniably the most effective way to save space and reorganize interiors without cutting them off from each other, bespoke built-in elements like storage staircases, bookcases full of beds, transforming self-contained volumes, panel systems and custom cabinetry transform spaces like dingy garages, formerly abandoned slurry pits, historic flats and average urban lofts into highly livable homes.
A Floating Mezzanine & Storage Staircase in London
At Syte Architects’ Studio on Greville Road, a historic building occupied by the same artist for twenty years gets dramatically brighter, lighter and more organized with the addition of double-height glass doors facing the garden, a bespoke wooden staircase packed full of storage customized to the artist’s needs, and a floating mezzanine. The storage, including vertical cubbies that can accommodate oversized paintings, slots right beneath the staircase leading to the second floor, which stops short of the perimeter walls and inserts weight-supporting glass instead. This feature combined with new skylights ensures that plenty of all-important daylight floods into every corner of the space.
‘Sleeping Bookcase’ for a Paris Pied-a-Terre by
French architect Pierre-Louis Gerlier completely reorganized the interior of a Paris pied-a-terre to create a much larger living room and a bedroom with private cubbies for multiple children. This require a whole lot of custom built-ins, which maximize storage for each room and create fun features like window seats. But by far the coolest element of this renovation is that wall of bed cubbies interspersed with storage.
Aluminum Island in an Industrial Loft
What was formerly a 1920s industrial building in Paris’ 11th arrondissement has become a striking apartment in the hands of SABO Project, with a renovation that emphasizes the native character of the space. The concrete walls are aged and highly textural, contrasting with melamine cabinetry and an unusual aluminum island containing the bedroom and bathroom. Cut-outs allow daylight to filter into these more private spaces by day, and diffuse artificial light into the living room at night. There’s a guest loft hidden on top of the island, too.
A Modern Trocadero Apartment in Paris by François Champsaur
Myriad custom surfaces completely transform this Paris apartment in a high-end renovation by François Champsaur, giving it a modern edge with lots of curves. He removed false ceilings installed in 1970 and replaced the parquet floors with extra-long pine boards. The dining room is lined with marble, and the bathroom adds slatted wood to soften it. Custom panels are used extensively to disguise potentially busy-looking elements like televisions and kitchenware.
Renovated Family Duplex in Denmark by Spacon & X
It’s plain to see how custom built-ins can make a tiny space far more usable and enjoyable in this apartment renovation in Denmark by Spacon & X. Created for a family of four, the new living space integrates a staircase full of storage into the kitchen that doubles as a room divider for the living room, a guest bed that folds up into the wall beneath elevated textile storage, a window seat, a fold-down office stations and a super cute kid room full of slide-out closets, desks and play areas.
