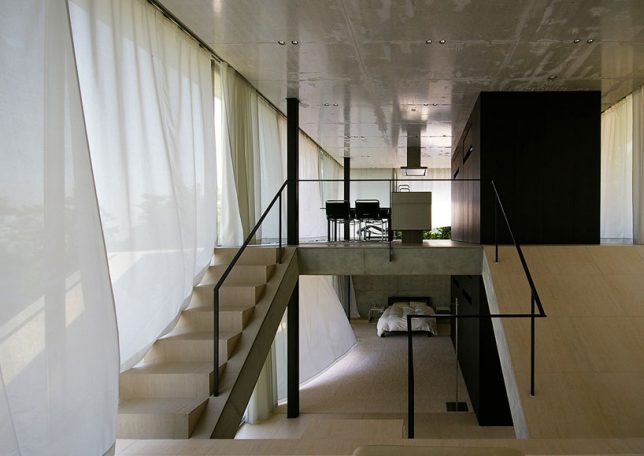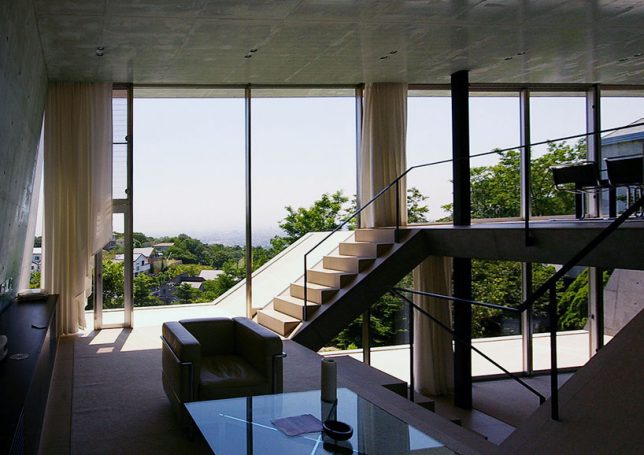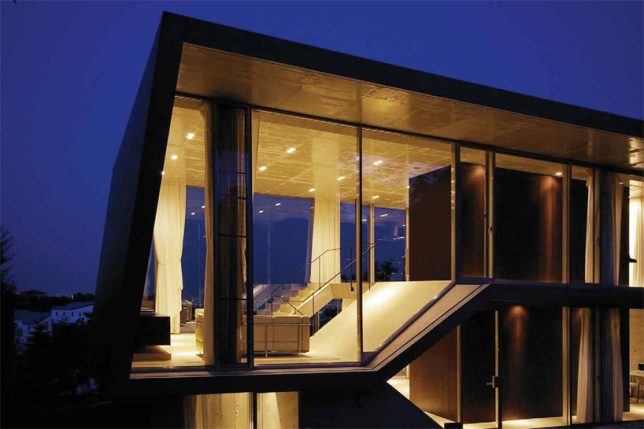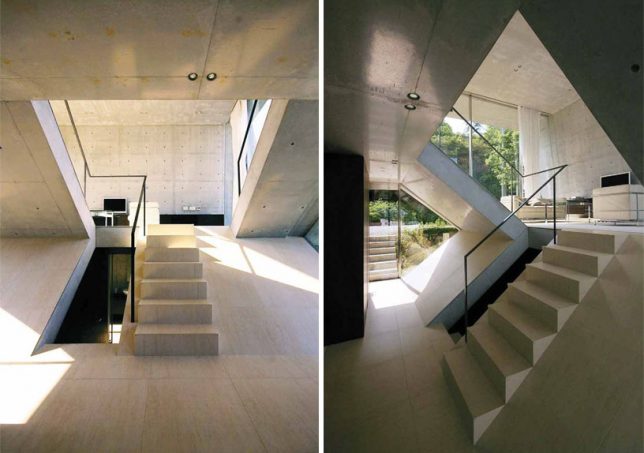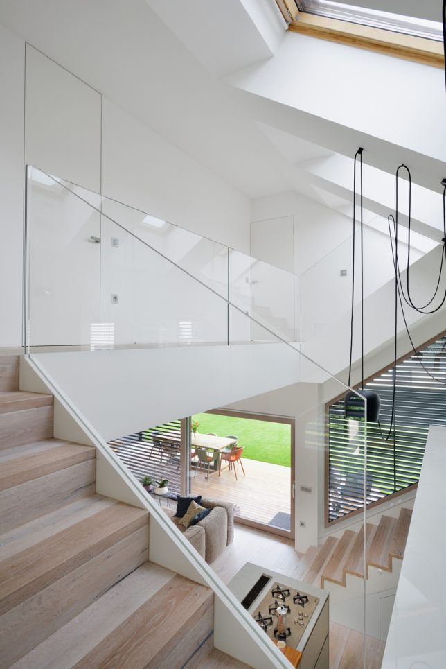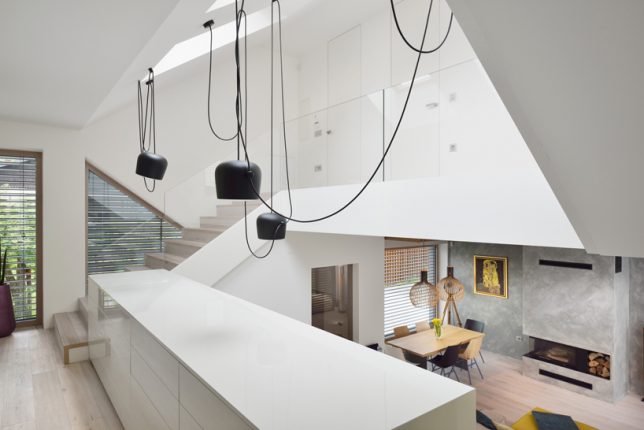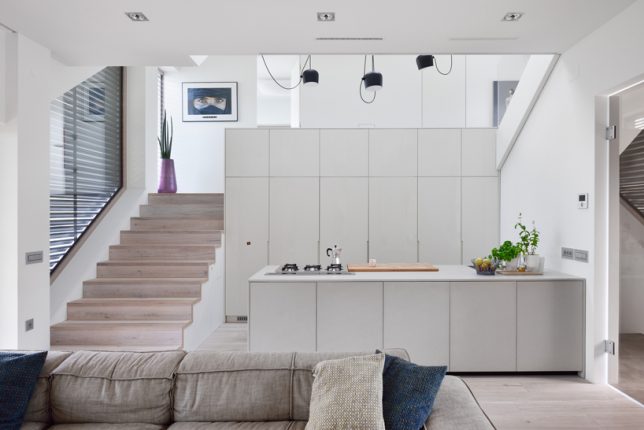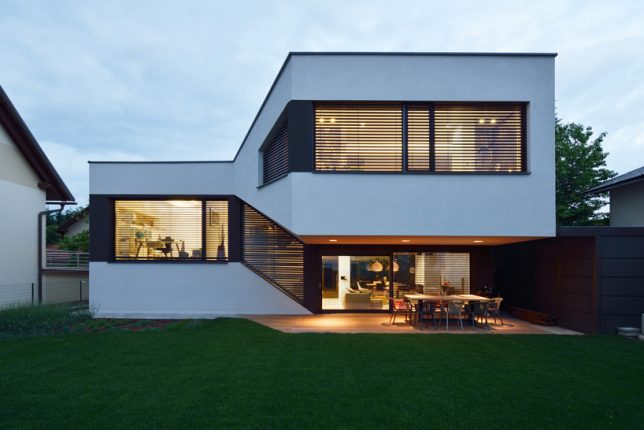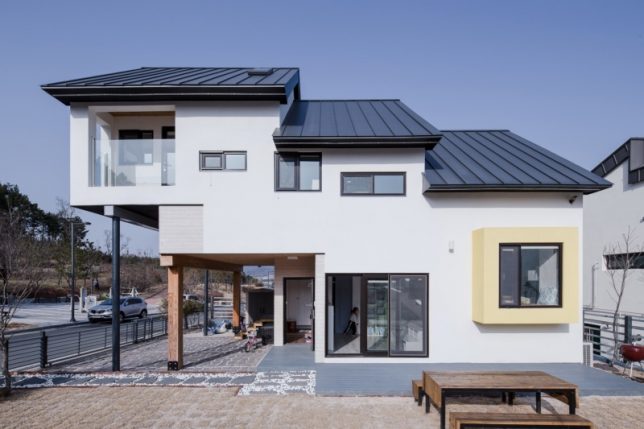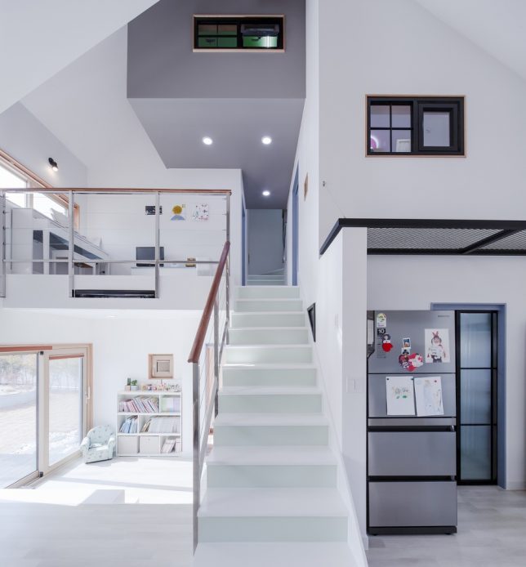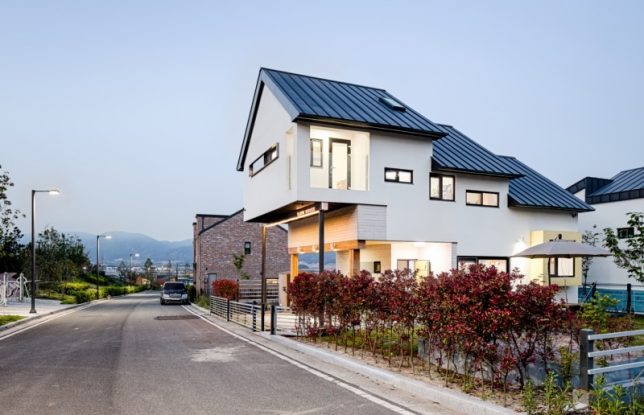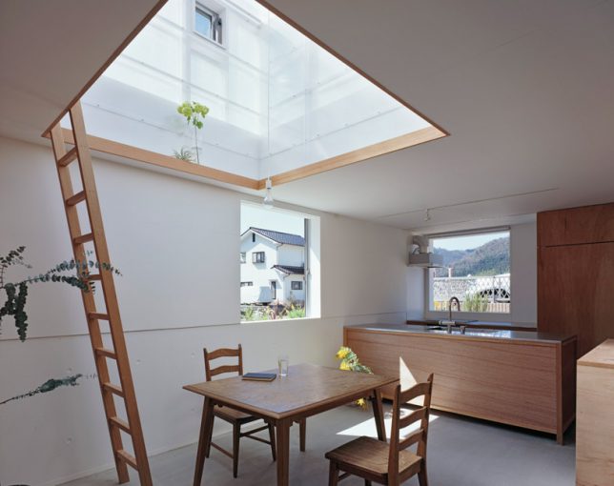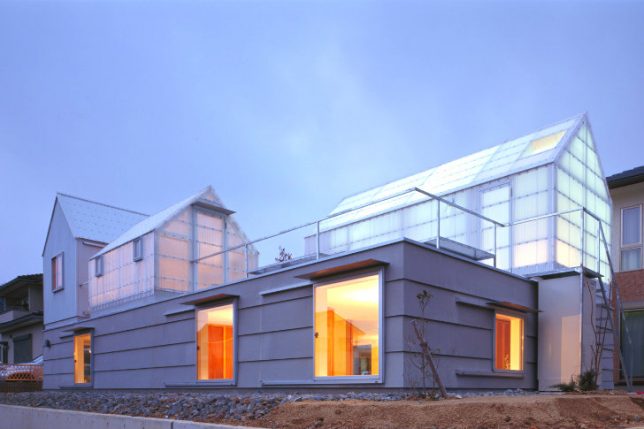Edge House by Noriyoshi Morimura
A continuous ribbon of concrete forms a backward S-shape to ‘gently integrate’ each floor into the interior space of this home by Noriyoshi Morimura. Seemingly cutting through the glass facades, the concrete defines the shape of the interior, creating slanted walls and offset floors.
Mezzanine House in Ljubljana by Elastik + Hikikomori
The ground floor and multiple mid-levels of this home in Ljubljana by Elastik + Hikikomori are connected to form a single airy yet organized flow of spaces, forming diagonal lines that are echoed by the arrangement of windows on the exterior.
Slow House by KDDH
A split-level interior layout is necessitated by the stepped shape of the exterior in the case of KDDH’s ‘Slow House’ in South Korea. The clients wanted to preserve privacy on the busy street without sacrificing beautiful views of Mt. Hwangbang. “First, the shape of the mass was decided as a form wrapping the space and embracing the mountain. And, the lower part of the piloti resulting from the form of the mass is used as a buffer zone where the private area and the public area are separated. The inner space of this house is roughly separated into three hierarchies: a family area, children area, and couple area. In order to clarify these hierarchies, the concept of the staircase was used.”
House in Yamasaki by Tato Architects
Don’t have room for split levels in your single-story space? Cut a hole in your roof and stick a transparent shed on top. That’s essentially what Tato Architects did for this home in Hyogo, Japan, setting the first story into the ground to lower the roofline and take advantage of natural insulation from the earth. The ‘lighthouses’ on the roof have different transparencies for different functions, including a more opaque bathroom.
