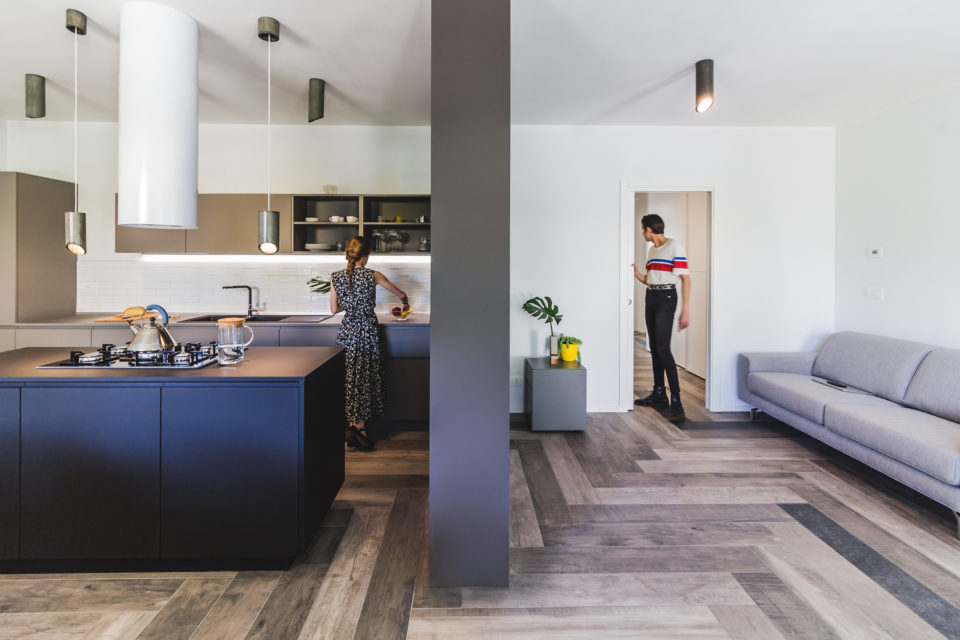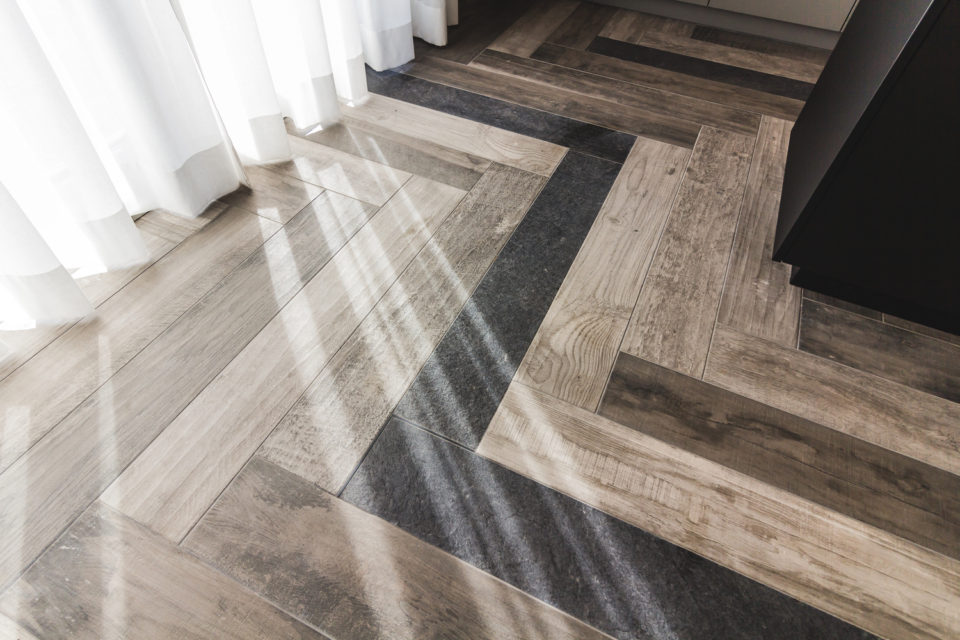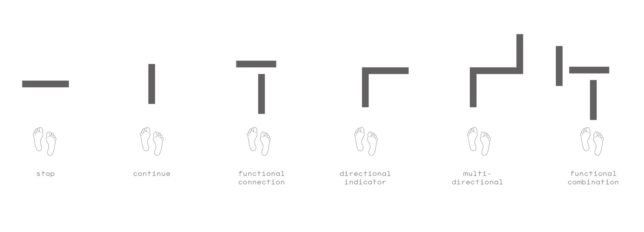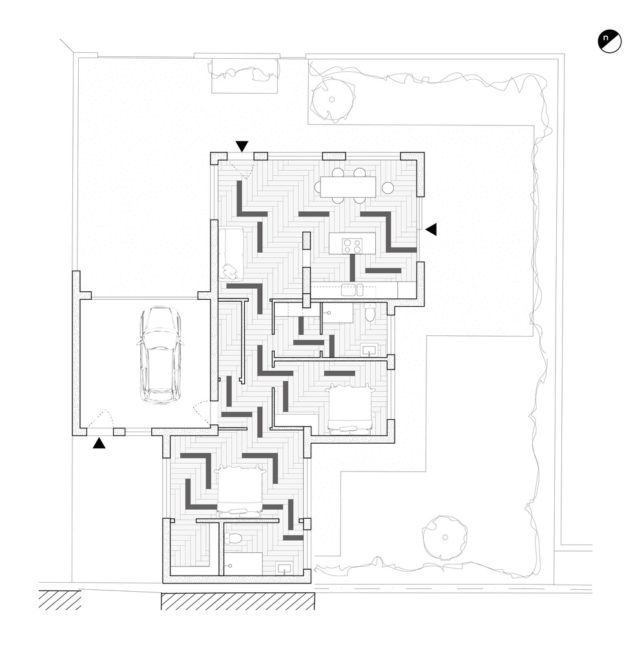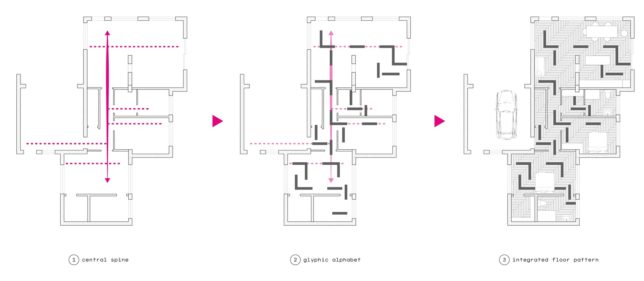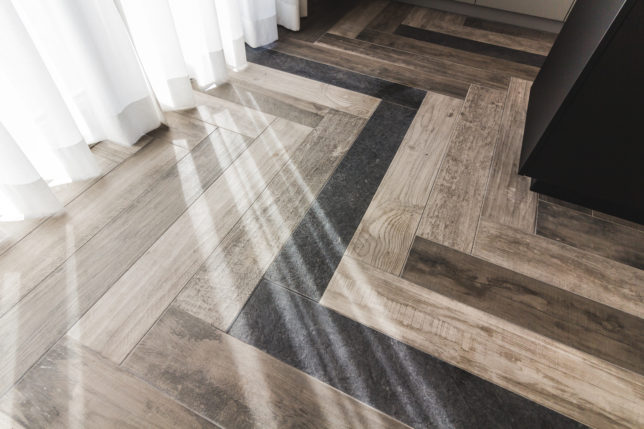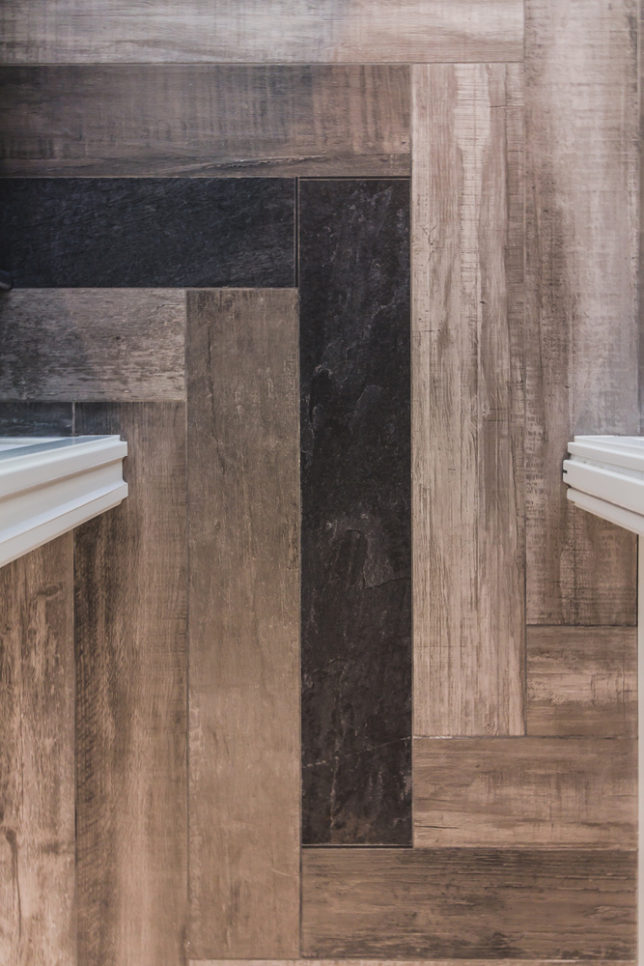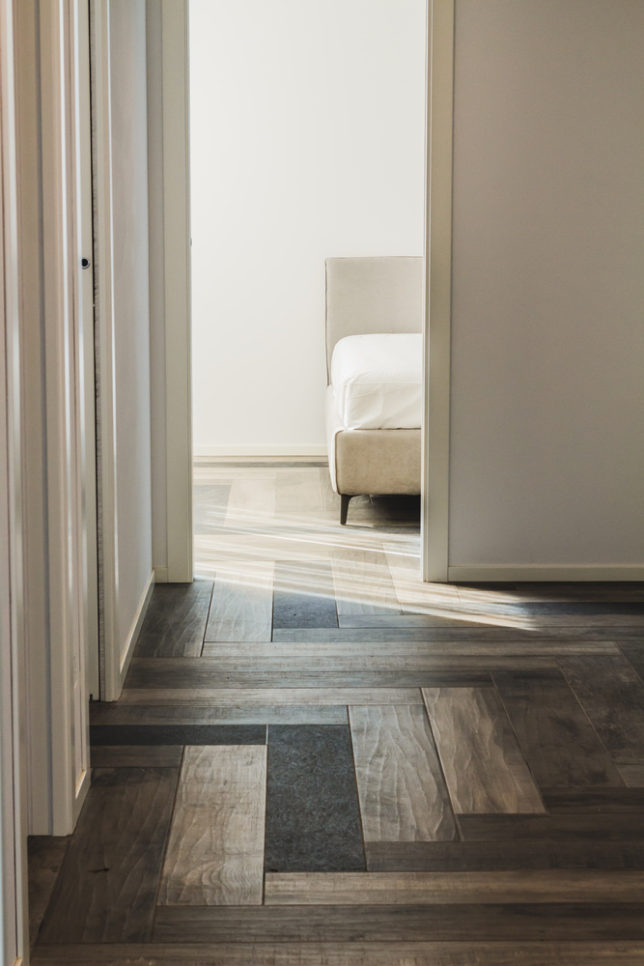To address the needs of a visually impaired client, architects in Thiene, Italy, worked from the start to integrate a custom wayfinding system into the structure and layout of this home, including a creative set of tiles with varied textures to guide the owner from room to room.
The owner, who had lived in one place for 55 years until this point, was understandably concerned about learning to navigate a new environment, working with So & So Studio (images by Stefano Calgaro) to make the transition easier and more intuitive.
The first step was to create a central corridor to minimize any confusing maze effects that a more complicated layout might create. All entrances and exits are located along this spine, as are primary places like the kitchen and bedroom.
The architects worked with the client to map out her routines and paths, organizing their design around these regular activities. Potential hazards like thresholds were also avoided.
Perhaps the most stunning part, though, is the glyphic alphabet encoded in the floors — textured stones create patterns designed to be read and followed by the client, a built-in system for wayfinding. A guest might notice these standing out and think them a simple visual queue, when in fact they work for the sightless as well as the sighted.
