Carrying the Traditional Hutong Into the Future
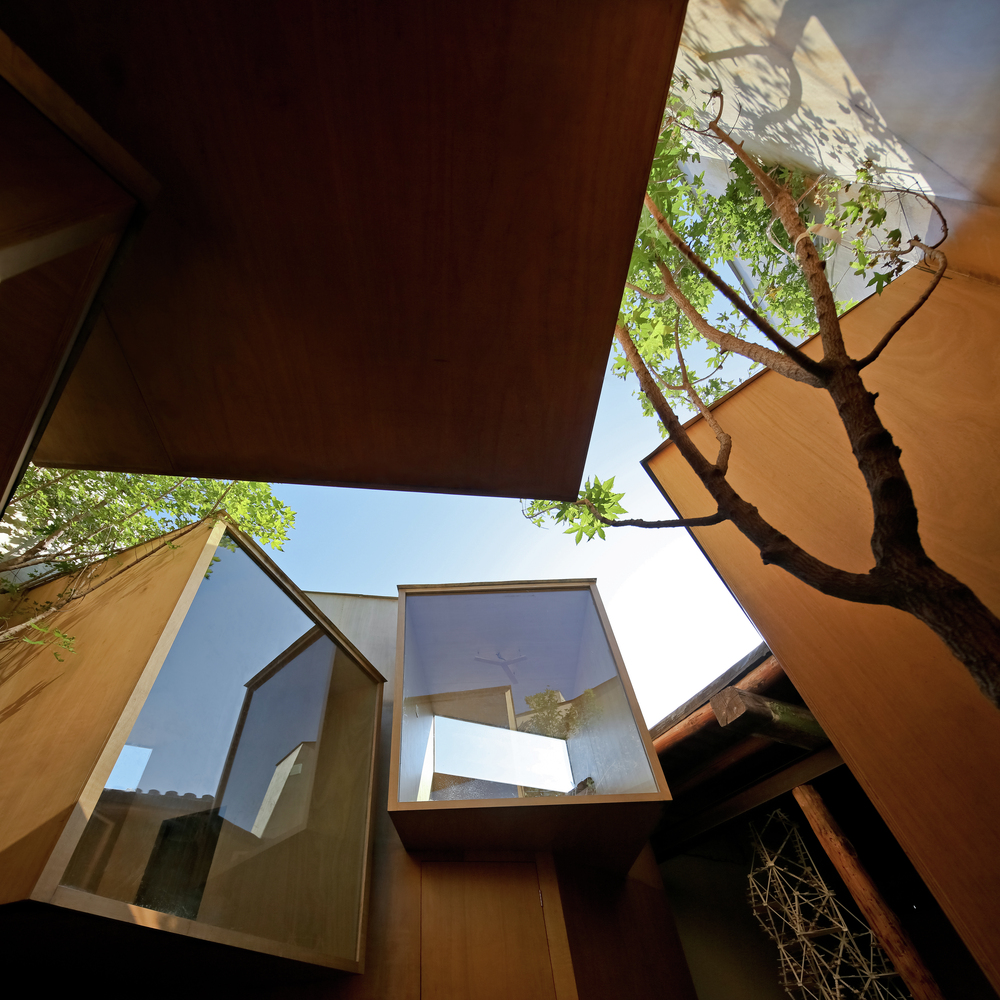
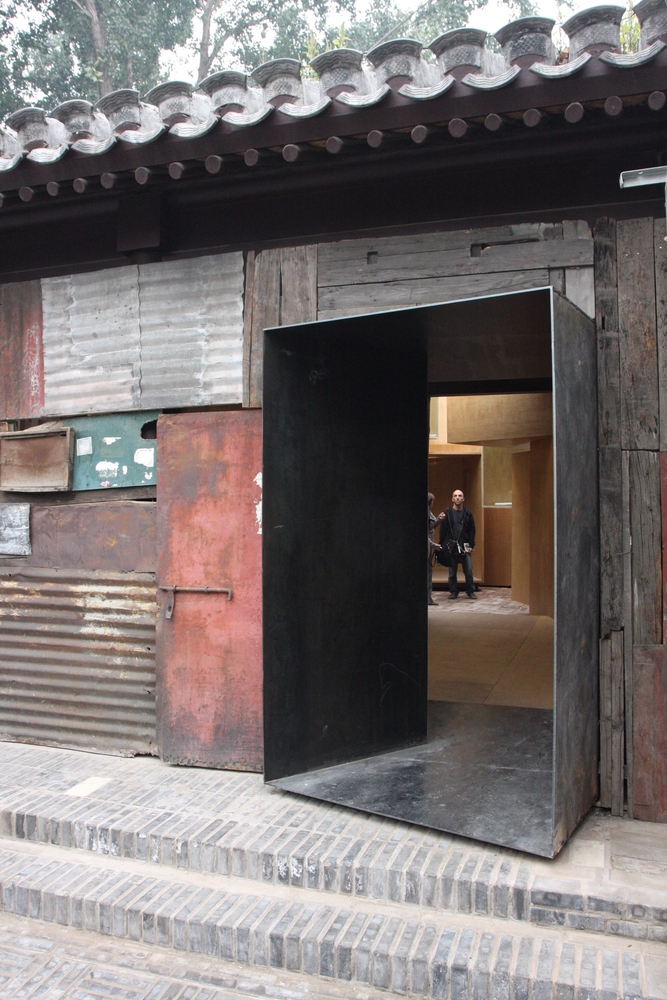
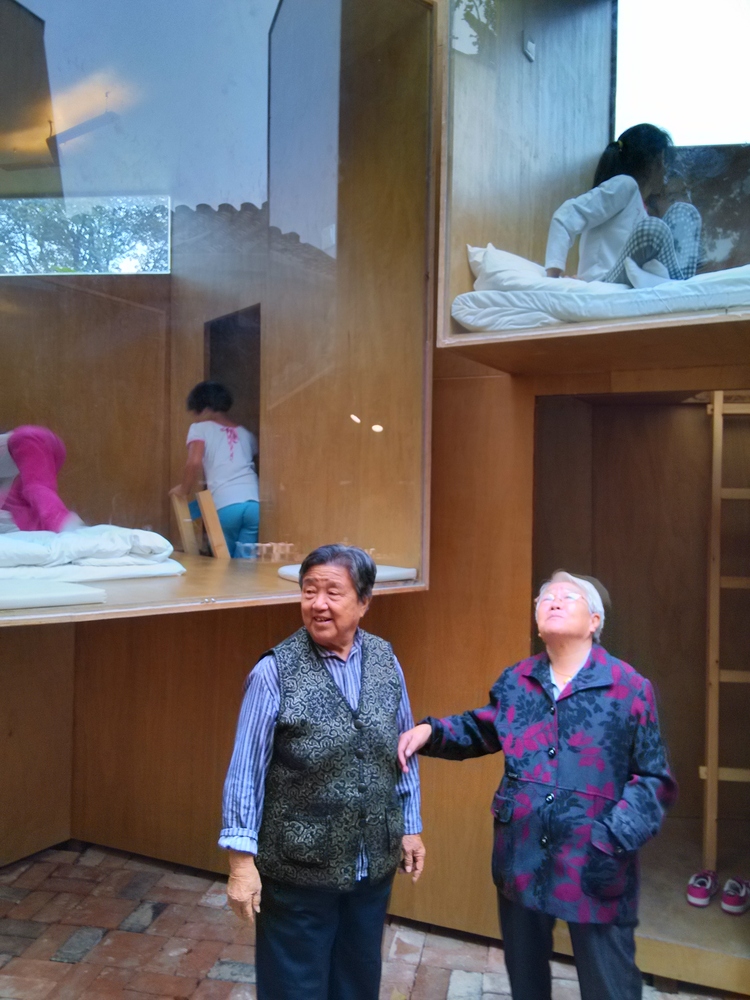
Micro-Hutong by standardarchitecture is a “building experiment” that aims to create ultra-small-scale social housing within existing traditional hutong spaces of Beijing. The architects left most of the old structures as they were, but added new wood and glass volumes looking out onto the courtyard, which serves as a “flexible urban living room.”
“The Micro-Hutong inherits the intimate scale of the traditional hutong, revitalizing its social condensing capabilities, while enhancing it with spatial improvements. Its light steel structure and plywood panel cladding allows for low-cost construction, while creating new possible reconfigurations for the future of the Hutong in Beijing.”
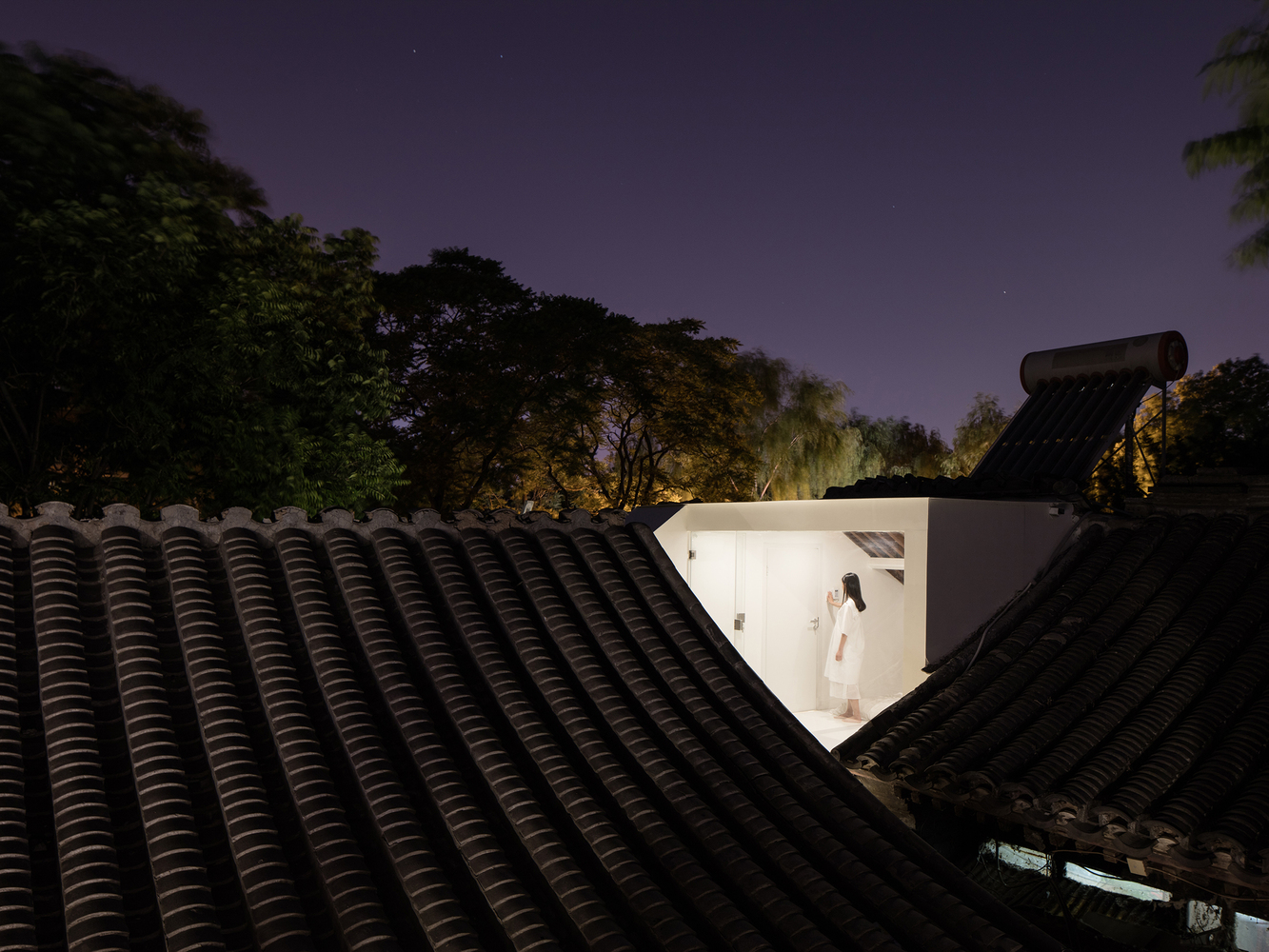
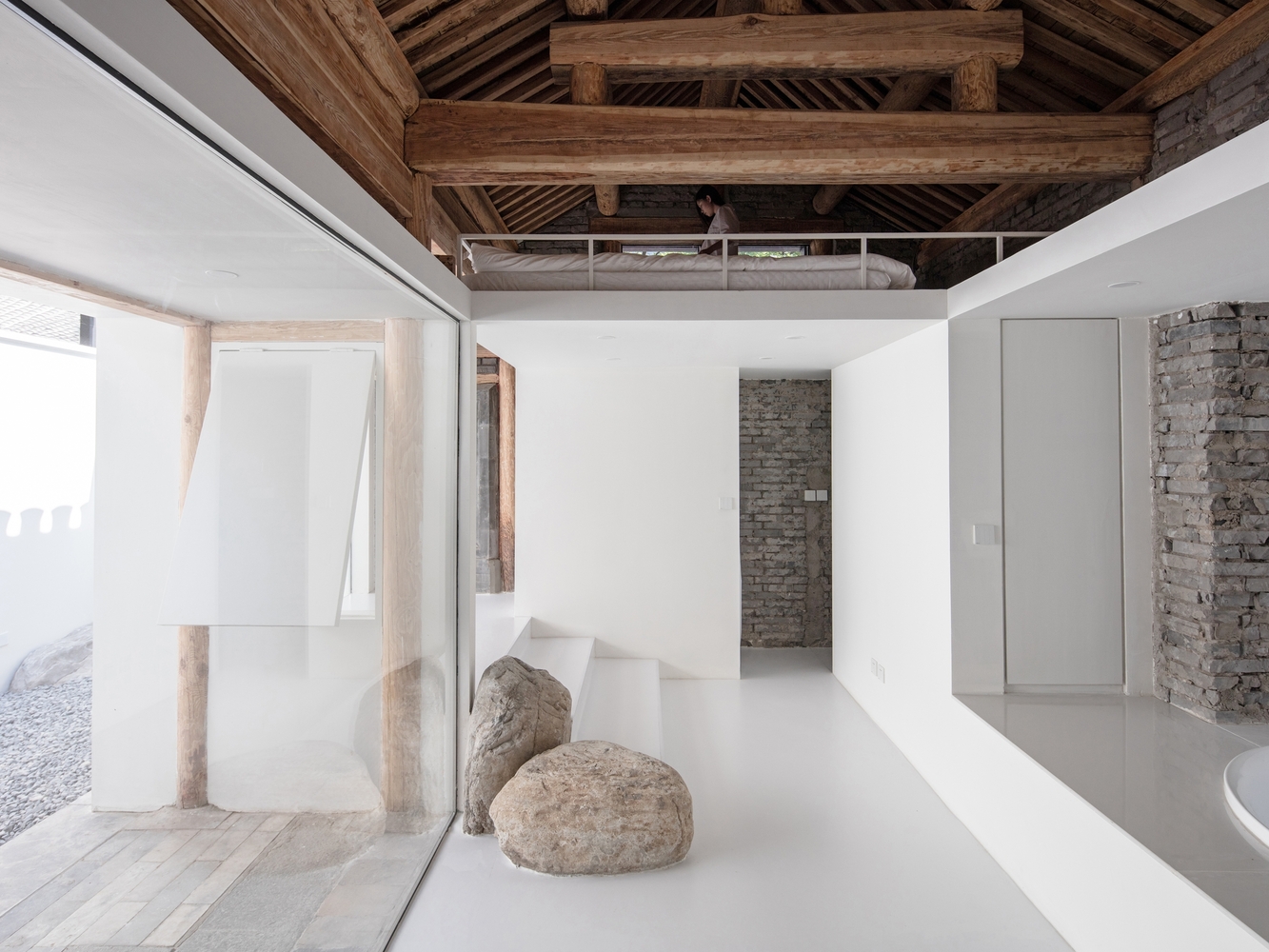
The old wood and stone of another Beijing hutong is still visible behind radically changed interiors, drawing a connection to the past, but the spaces are decidedly modern. Converting the former suite into apartments, Wonder Architects say they wanted to root this transformation firmly in the present time period, but they know what they’ve built will likely be temporary, just like other alterations have been over the decades.
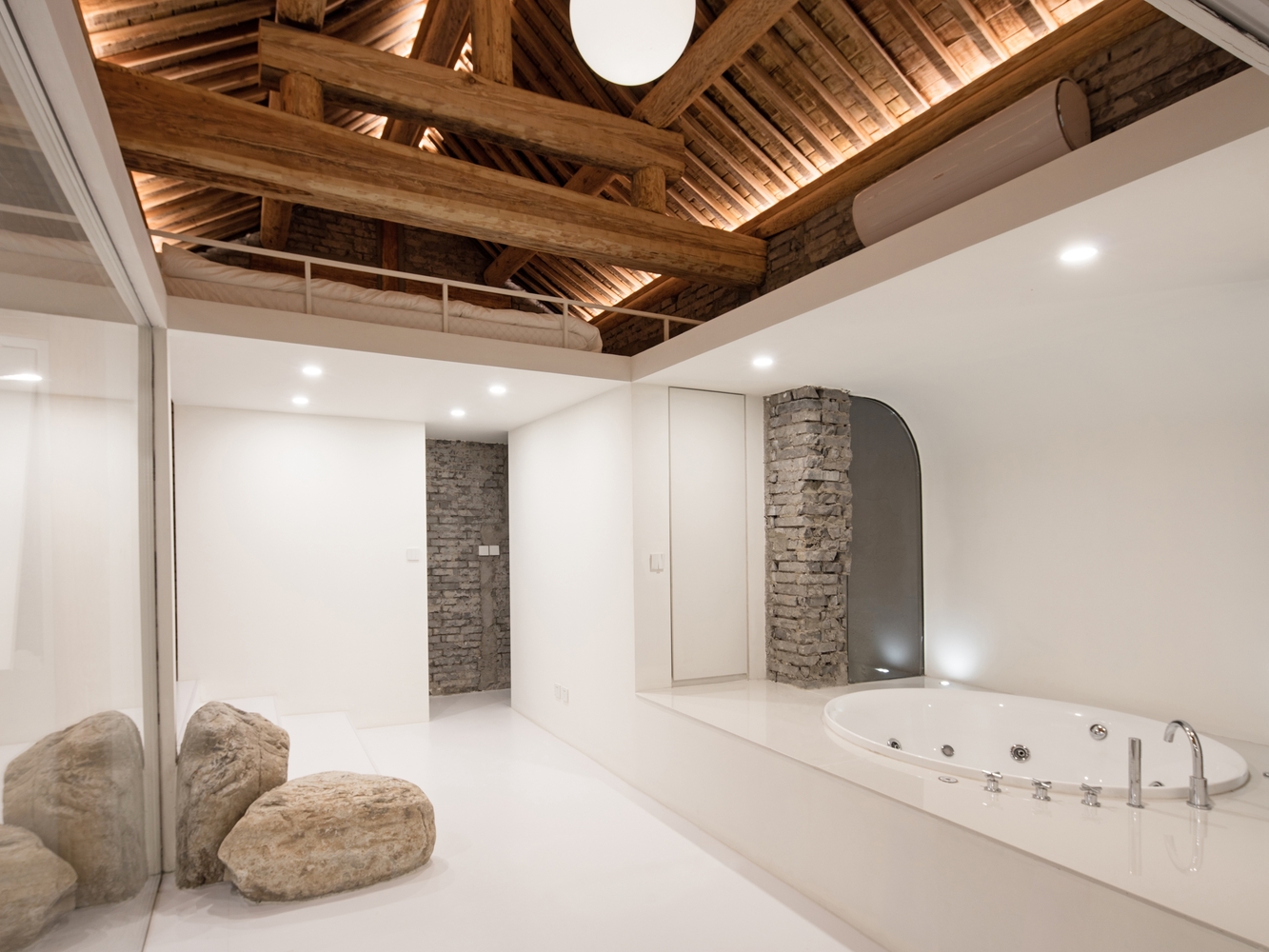

“During the process of renovation, we tried to keep the layers of progression within the building,” say the architects. “From the rough reconstruction done in the early periods, to the random fixtures that took place later, all the reversions were kept, leaving the trace of time delicately captured in this building. By using white dry walls and white reconstructions, we marked our influences to this building and we are ready for someone else to do the same all over again.”
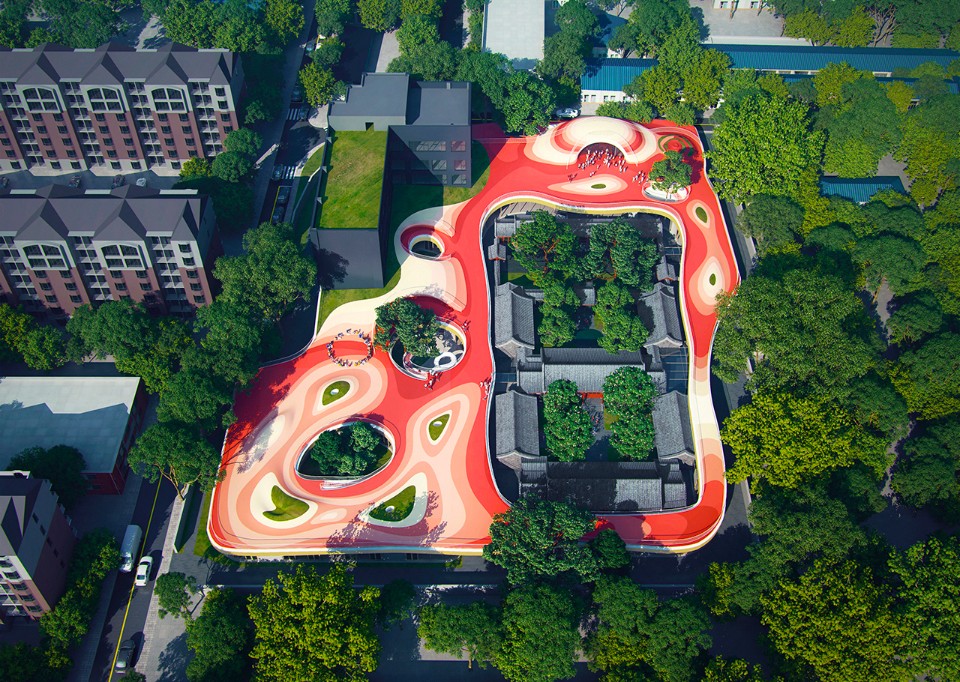
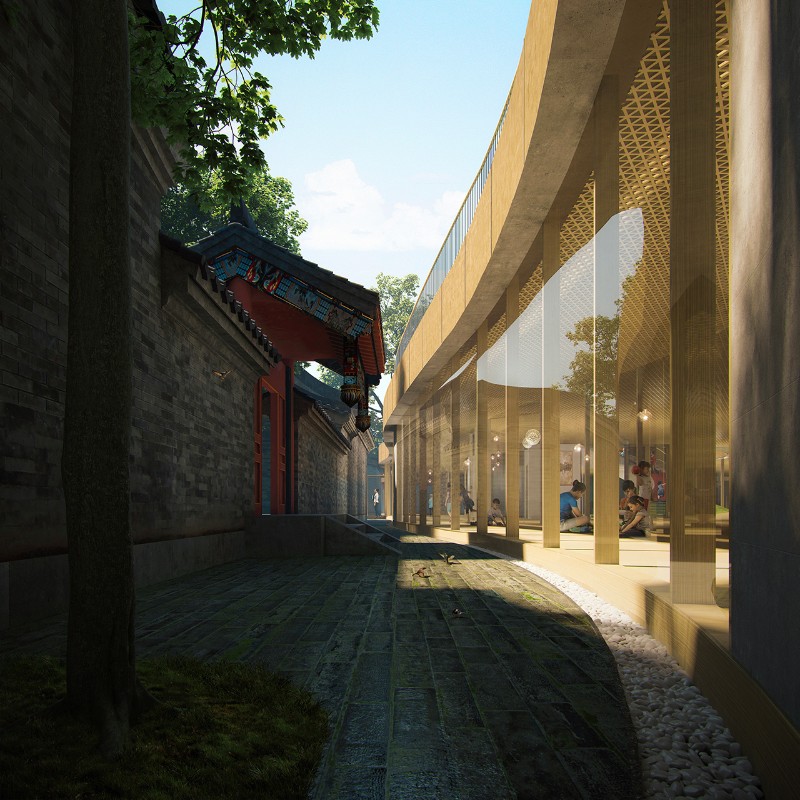
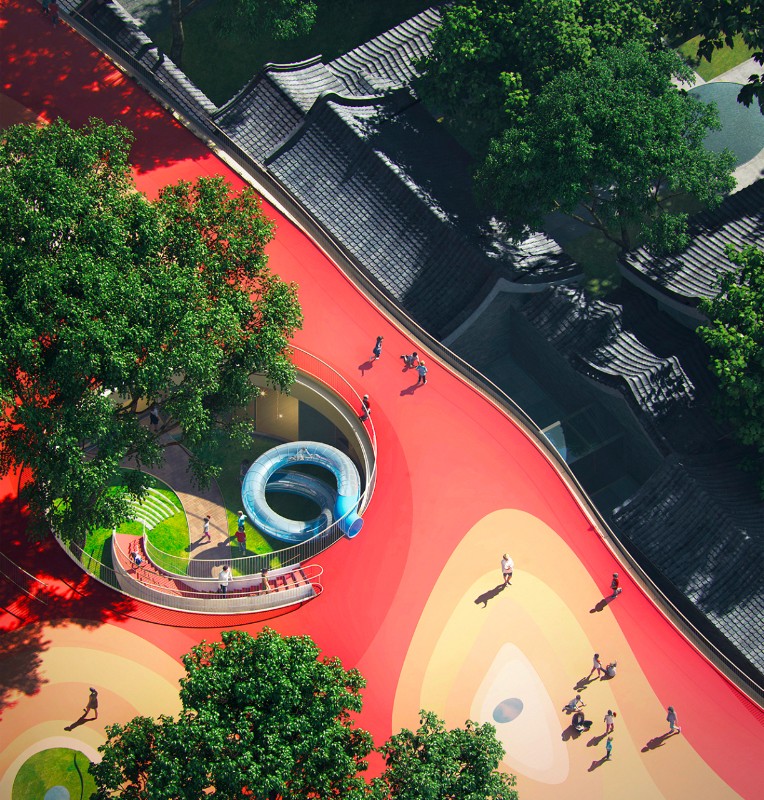
MAD Architects went big with their concept for a new kindergarten facility, which transforms a traditional hutong dating back to 1725 with a dramatic floating roof. New classrooms and other facilities will be built beneath this floating roof, while the rooftop surface can be used for outdoor play. The original buildings interplay with the new architecture to create an ongoing narrative about the passage of time, which the architects believe will enrich their education.
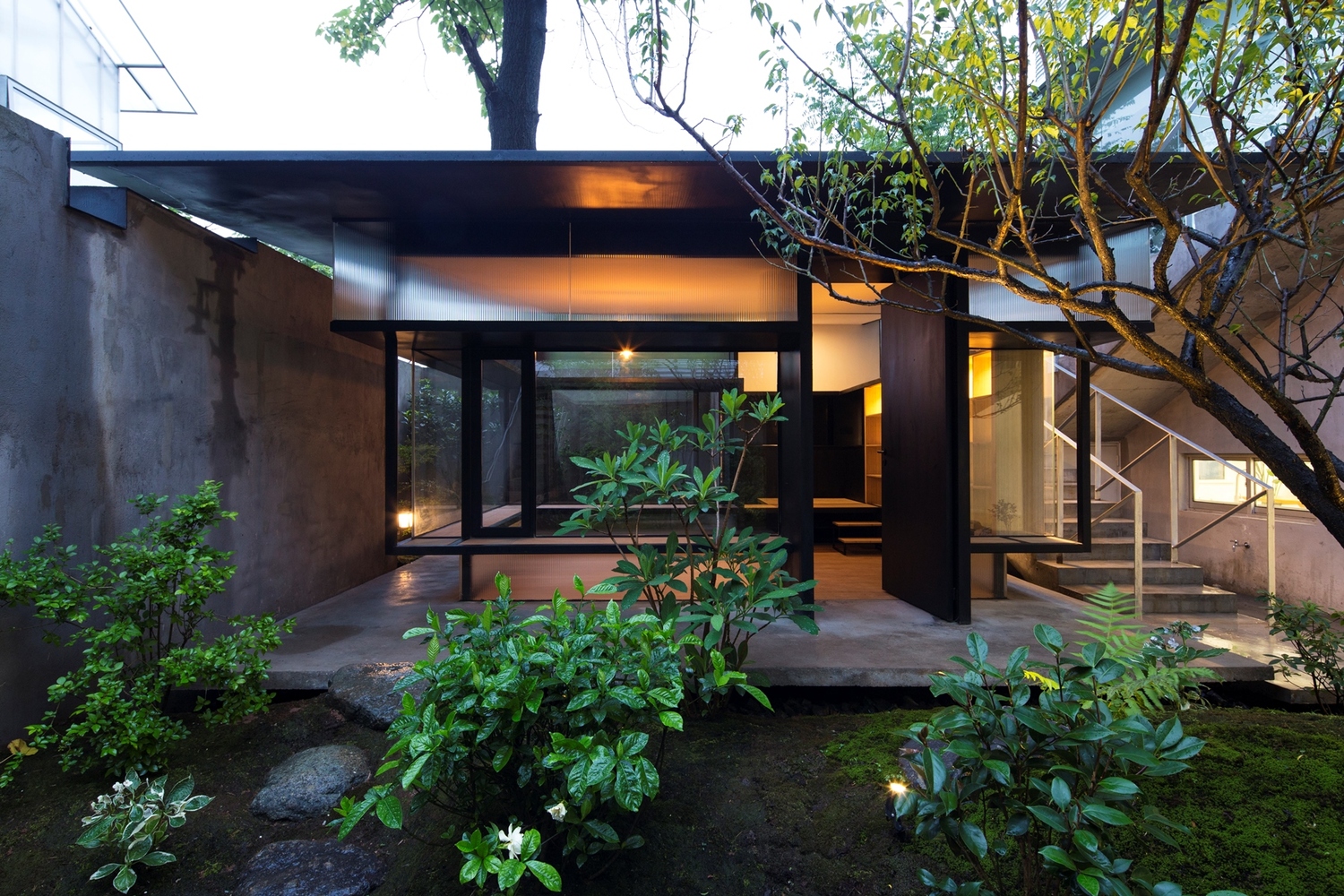
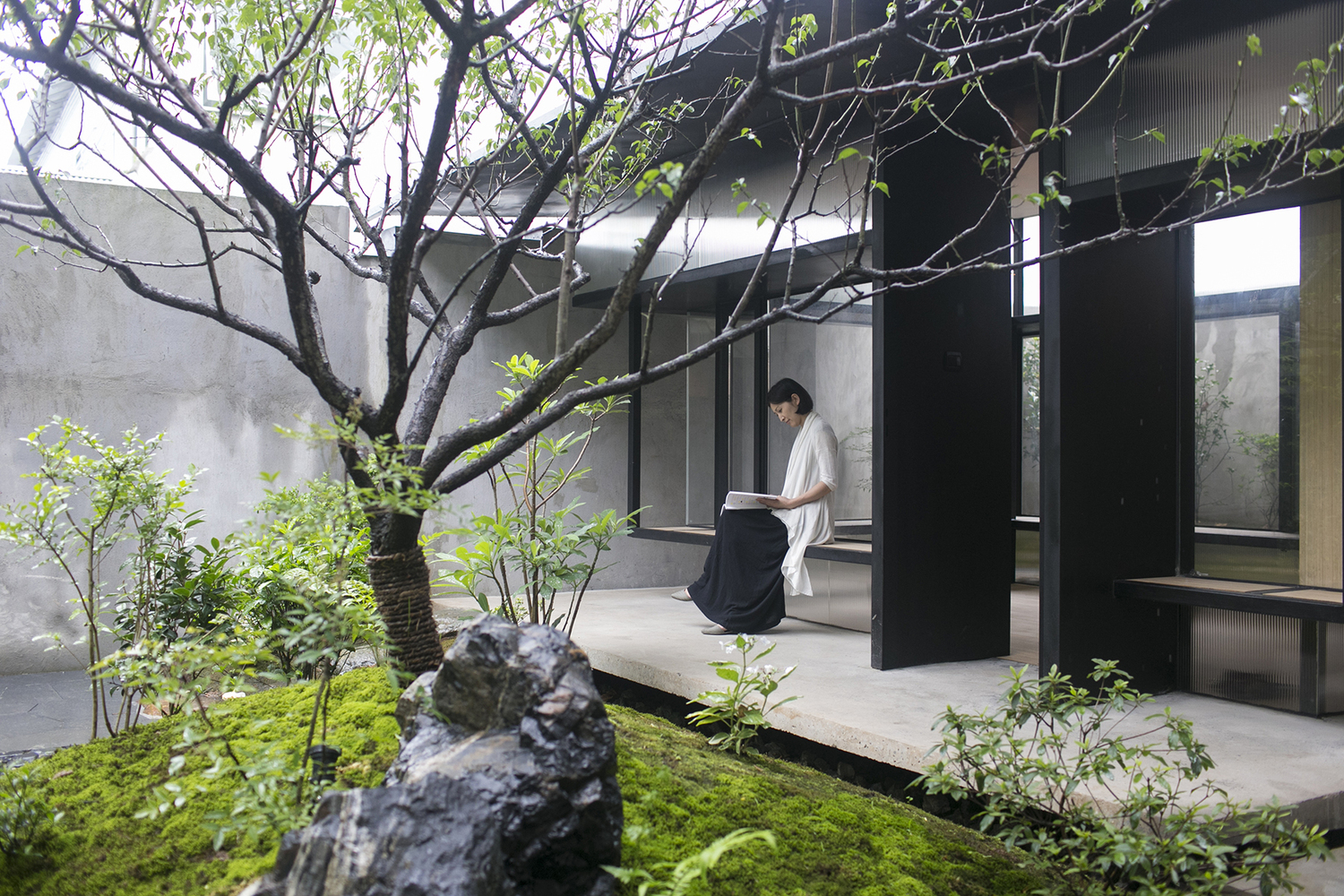
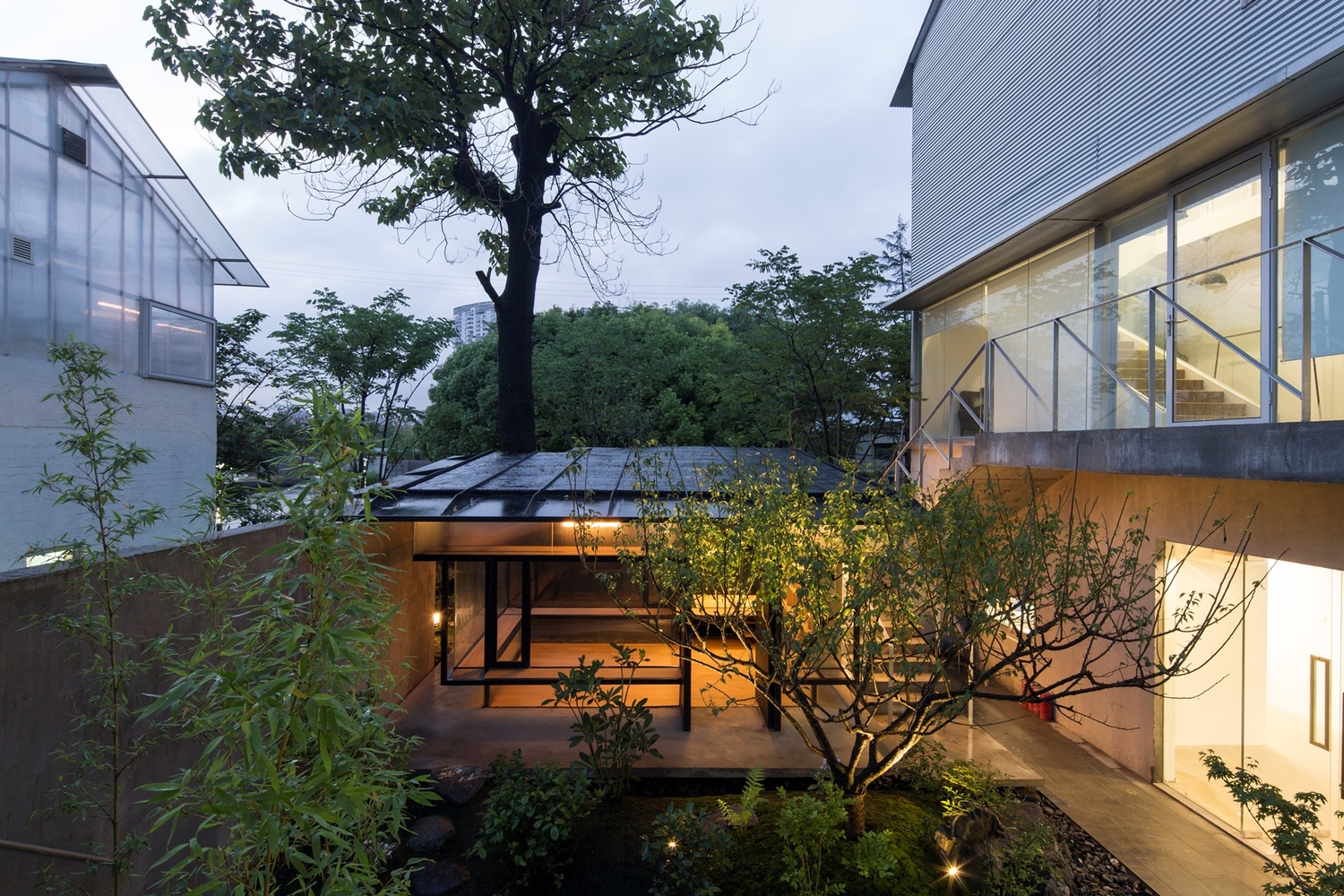
Brand new versions of hutongs are being built, too, lacking any historical elements but carrying on the tradition just the same. Tea House in Li Garden by Atelier Deshaus was little more than a forgotten liminal space adjacent to an office building with a blank concrete wall on one side, but with the addition of the new building, an outdoor room is created. The roof and floor surfaces of the tea house stretch out into the garden to blur the boundaries between outdoors and in.
Supported by community-led preservation efforts and interest from tourists, hutong renovations like these stand as beautiful examples of how heritage architecture can be adapted and incorporated into a rapidly changing modern world.