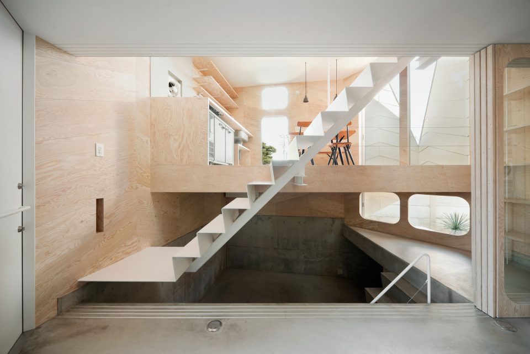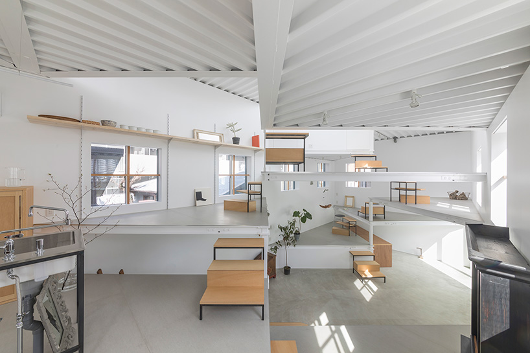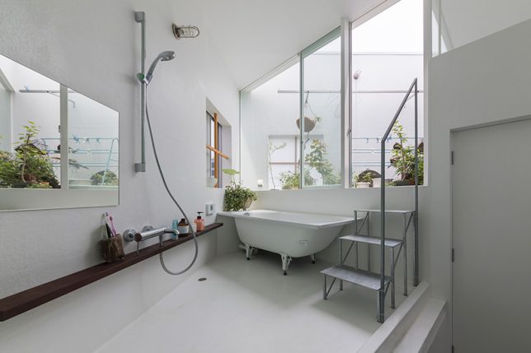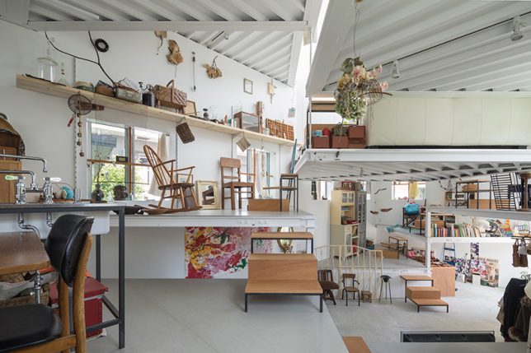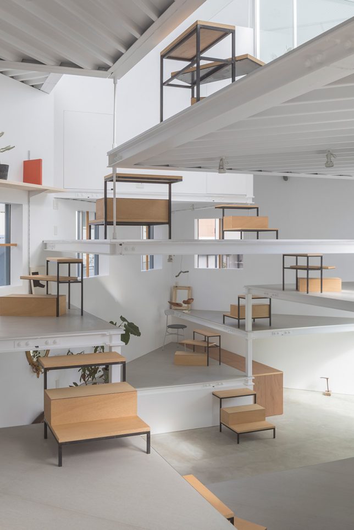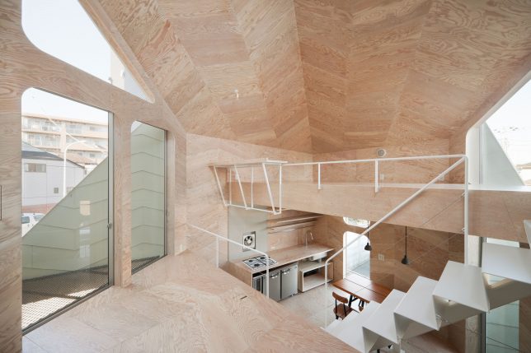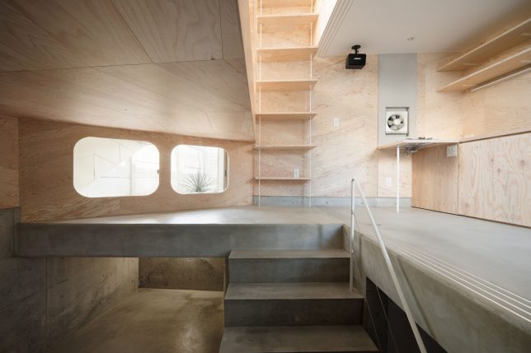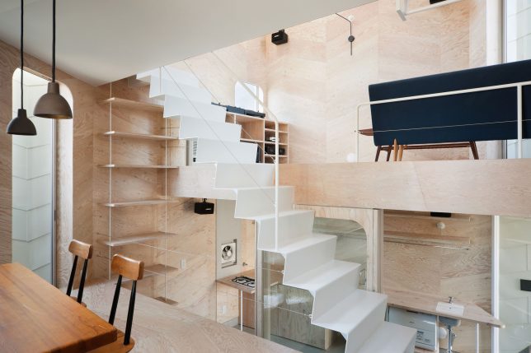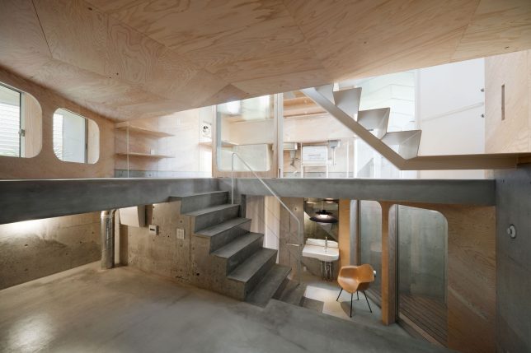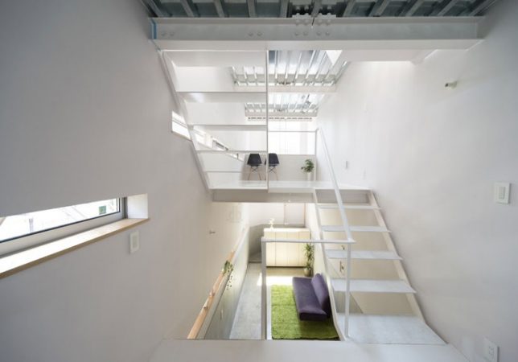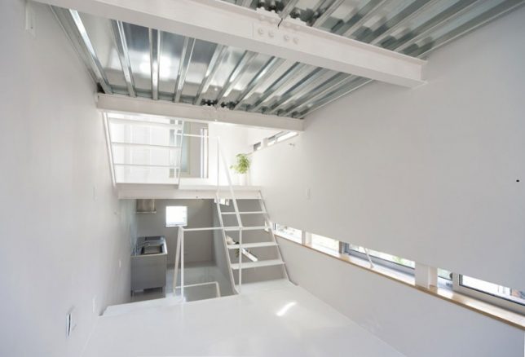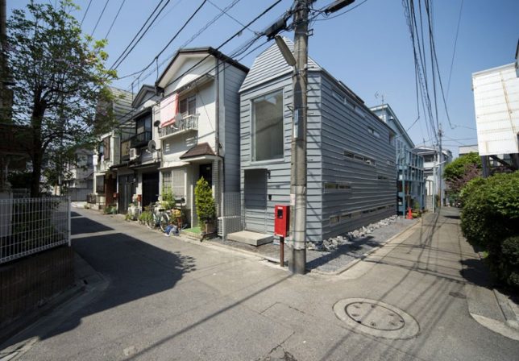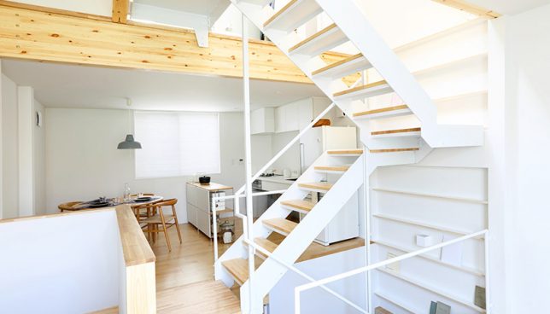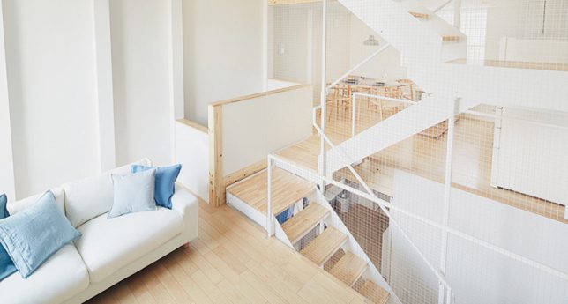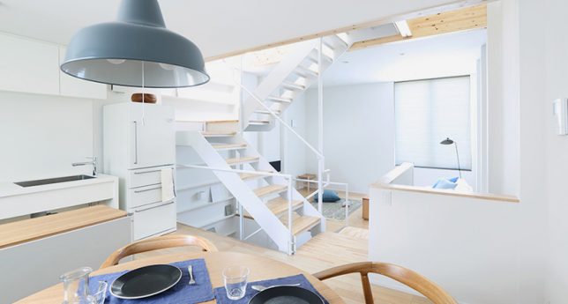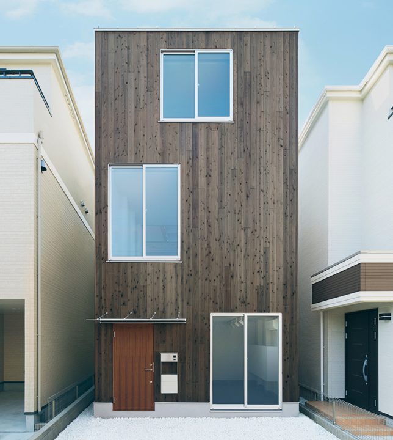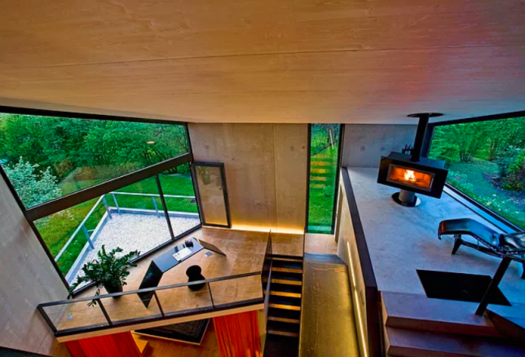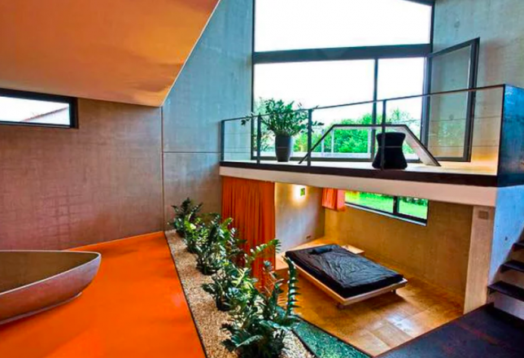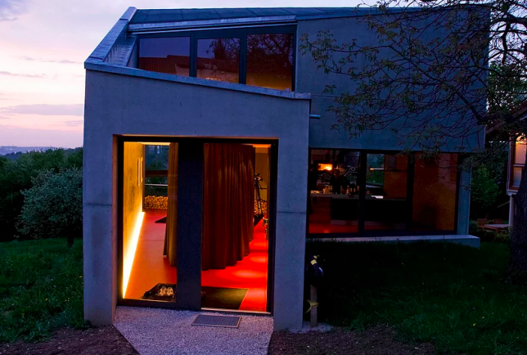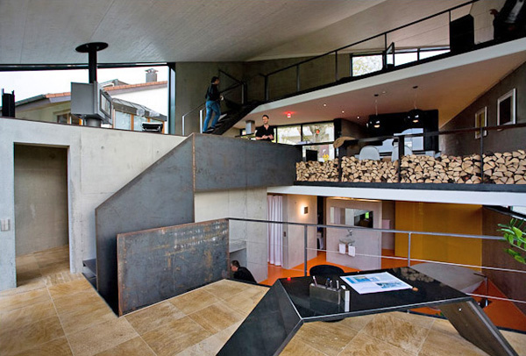Tall, narrow volumes and awkward stepped sites are no problem when you arrange your interior spaces in a continuous flow of open platforms without walls. These unusual split-level home designs feel bright, airy and spacious thanks to imaginative floor plans that make the most of the available space.
Seven Stories on Two Floors by Tato Architects
In the amount of space that would normally fit two stories, Tato Architects have managed to fit seven through the clever usage of staggered platforms within the envelope of a Japanese home. Radically different from the average residence, the house was designed to meet the client’s request of a space where ‘the members of the family can feel close to each other regardless of where they are in the house.’ There are no interior walls, and covered platforms replace conventional spaces like closets.
Tsubomi House by FLAT HOUSE
The footprint of this home in Tokyo, including the biscuit shop on the ground floor, is a mere 279 square feet. How do you make such a small space work for a family? Architects FLAT HOUSE gave this structure a jagged roof and arranged the interior to include various half-levels and platforms made of larch plywood cut into parallelograms. “Sometimes, the wife stands talking with a customer in the biscuit shop on the first level, then drinks a cup of tea at the dining space on the 1.5 level, then moves up to the second level and watch TV, all in a very small time frame. We hope the house resembles a closed flower bud squeezed into a metropolis.”
Minamisensoku House by Kobayashi 401
This long, narrow Tokyo home has a footprint measuring 421 square feet, necessitating some creative solutions inside. Kobayashi 401 architects gave it a split level design where each simple white-painted level looks onto the other, making the space feel larger than it really is. These platforms create separated ‘rooms’ that remain open to each other and the main space. Imagine how cramped it might feel with standard enclosed rooms instead.
Vertical House in Tokyo by Muji
Nothing is obstructed by walls or doors in this narrow home in Tokyo designed by Muji. Split levels separated by staircases sit side-by-side in the space, paired according to function: the living room and kitchen are adjacent to each other, as are the bedrooms, all benefitting from the daylight that streams in through the windows in the envelope.
Haus am Eisberg by Bräuning Architekt
This small concrete volume by Bräuning Architekt sits on a hillside in Germany, mastering the ‘balancing act’ of making efficient use of space while maximizing privacy. Some of the platforms within the split-level space may be quite small, but they’re highly functional nonetheless, all enjoying views from the house’s geometric floor-to-ceiling windows.
