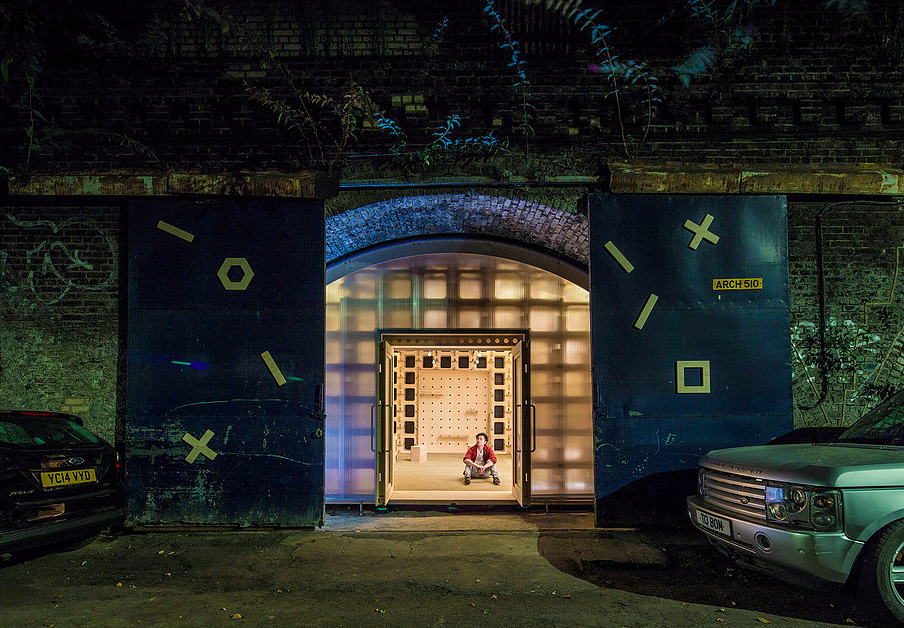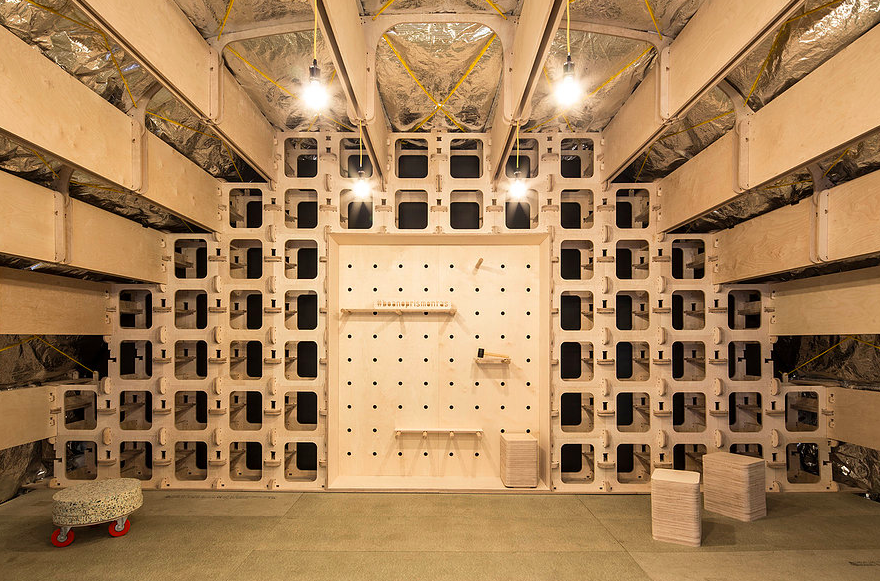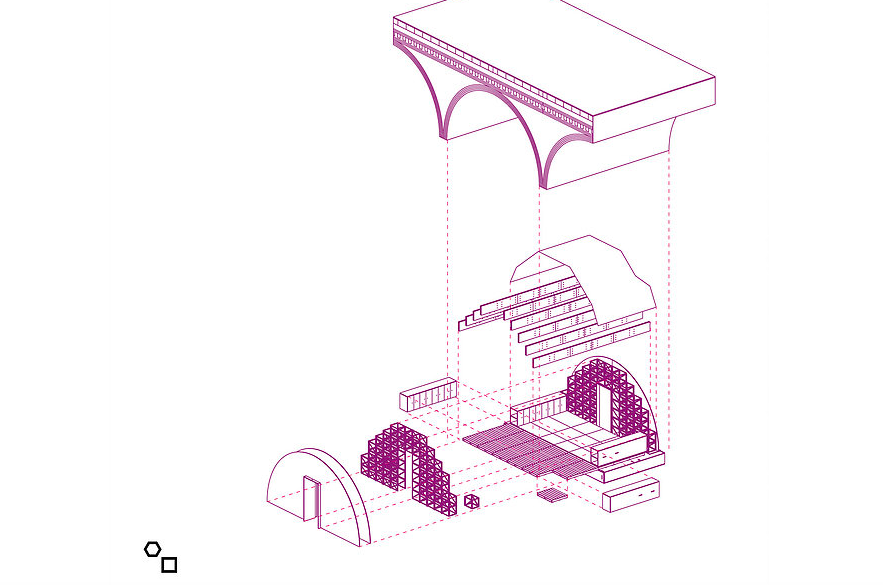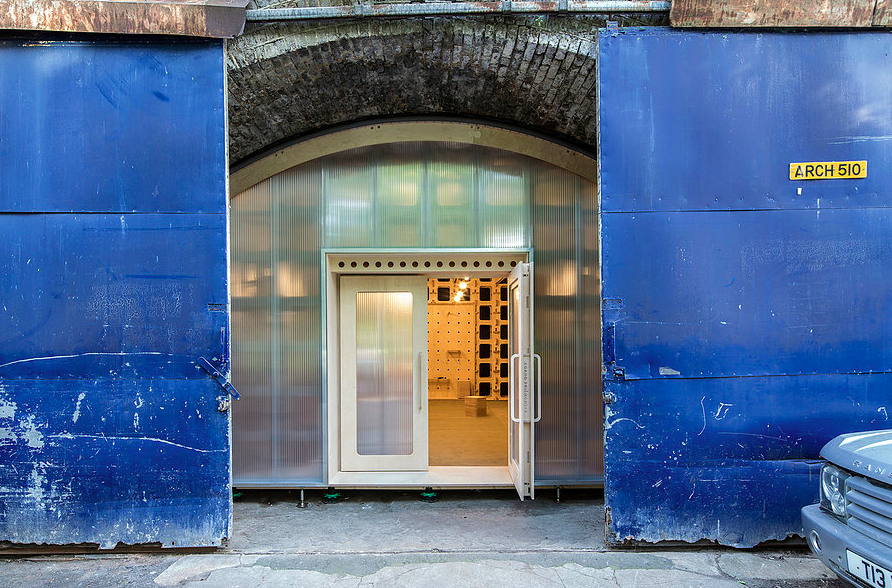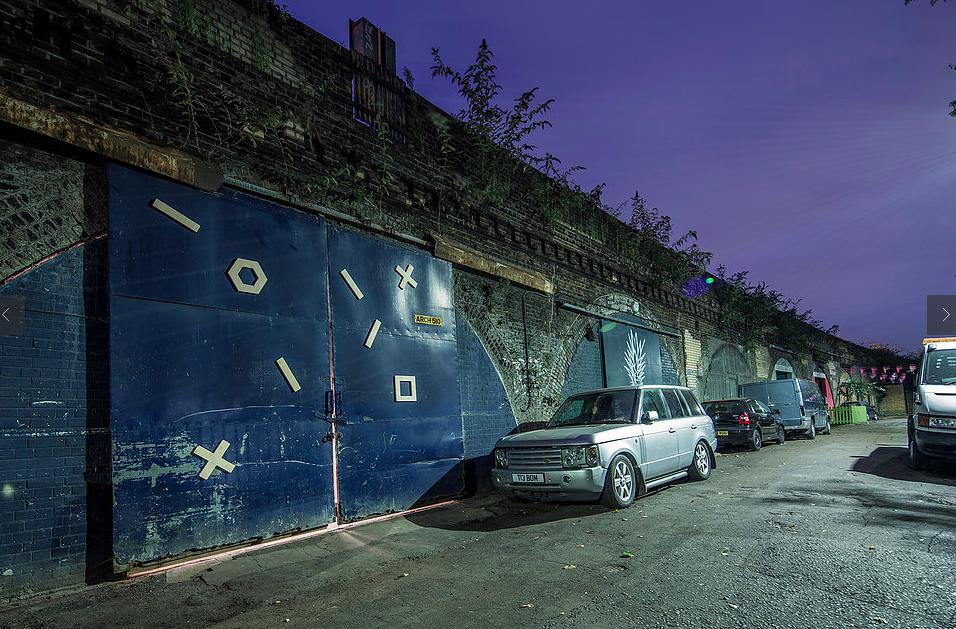A series of disused railway arches in London have become surprisingly cozy interior spaces with the addition of modular wooden systems that fit together like puzzles. Architecture firm Boano Prišmontas has developed a kit of parts that can be quickly and easily deployed in a variety of similar spaces, working with developers and local governments to make those spaces valuable to the community once more.
“The Arches Project” uses dry-joint techniques to infill abandoned “pocket spaces” around the UK, including undercrofts and multi-story car parks as well as the arches beneath railroad lines. The firm says its value lies in its “nomadic, temporary and sustainable approach.” The company that owns the railroad already rents out these spaces to pop-up shops and other businesses, but provides nothing but some neon lights and corrugated plastic lining, which doesn’t improve the thermal quality of the space, and only allows certified installers to fix the lining onto the listed brick vaults.
“Boano Prišmontas worked around this constraint to design a freestanding self-buildable plug-in space, a room-within-a-room that is built by expanding its shape as much as possible to infill the vault of an arch.
The digitally fabricated structural system is comprised of two elements:
1. The boxes. Modular CNC-cut plywood units that are repeated to infill the space as much as possible and stacked on walls to support the beams as well as the external polycarbonate cladding.
2. The beams. Modular CNC-cut plywood pieces joined together to cover a maximum span of 7.2m. They are the support onto which the insulation sheet is clipped on.
The boxes are sized to host the polycarbonate facade, which allows to fill the internal space with natural light. The polycarbonate panels also spill light on the street showing a glimpse of the activity taking place inside the space.”
Made entirely of certified birch plywood sheets, the puzzle pieces are CNC cut to minimize material wastage and ensure a perfect fit. Every component, including the facade cladding and insulation sheet, is made to be re-deployed when dismantled (a basic tenet of the Designed for Disassembly movement.)
“The railway arches are a unique urban asset as they host all sorts of retail activities and productive spaces such as studios, laboratories, workshops, mechanics, shops, micro breweries, and coworking spaces to name just a few. Railway arches are the backbone of the ‘productive London’. The Arches Project aims to preserve and promote the diversity of uses by quickly creating a spacious, warm and dry space that delivers affordable workspace for local businesses.”
Overall, this is a pretty cool example of making better use of available urban space in a way that produces very little waste. Ideally, there would also be some serious consideration given to how the project impacts its surrounding community, including whether poor and unhoused people are able to take part in it and whether the installations promote gentrification, potentially having a negative future impact on affordability in the area. Projects that don’t consider social impacts simply aren’t sustainable.
