When you think of interesting design in the home, the kitchen typically isn’t the first room that springs to mind. It may be the heart of the home, but it’s also one of the most utilitarian places in most houses when it comes to selecting furnitures to fit into it. After all, what new can be done with counter tops, shelves, and those huge appliances? From hidden kitchen designs to modern-but-comfy kitchens, here are some great kitchen design ideas. Also check out our complete collection of 90 Creative Urban Furniture Designs.) For the right designer, the kitchen is an ideal place to play around with old ideas and create new ones. These kitchen design concepts break the rules and come off looking super cool.
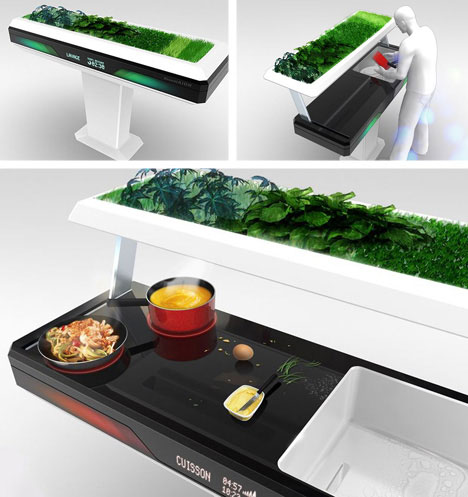
This unique kitchen concept by Antoine Lebrun is much more than meets the eye. When closed, it looks like a kitchen planter with lots of nice greenery growing on top. But when it’s open, it reveals a workspace, cooking surface, and sink. This kitchen comes with the coolest secret ever: those plants on top provide natural soap to clean the workspace, sink, and dishes whenever the top is closed. Don’t plan on owning it anytime soon, though; Lebrun designed the kitchen for Fagor Brandt as an idea of what will be possible for kitchens in ten years.
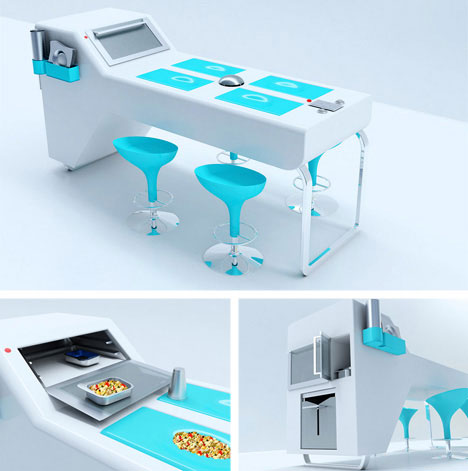
The ALight Kitchen was designed with the intention of making the kitchen a more sustainable place. The unit houses a smart oven which reads the barcodes from pre-packaged foods (packed only in sheet metal, of course) to cook the food efficiently. The integrated dining table features hollow reversible plates and a flatware holder. And best of all, the built-in dishwasher recycles wash water to cut down on water consumption.
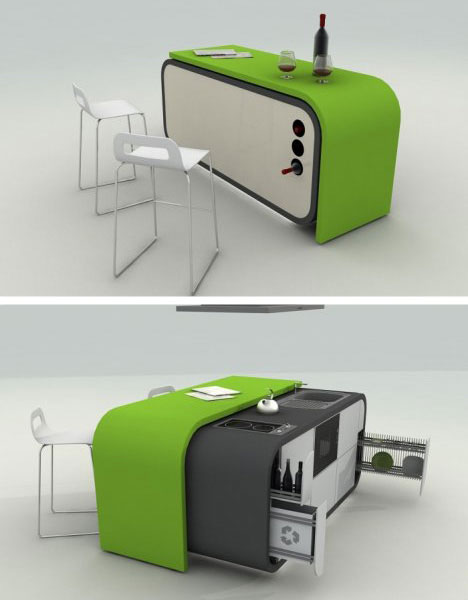
When you’ve got a tiny kitchen, having a work center that does double duty can make the space seem larger while keeping all of the functionality of a full-size kitchen. The modular kitchen by Fevzi Karaman is a clever design that houses everything you need in a compact space. A sink, recycling bin, cooking surface, stove, storage and more all fit under the moving tabletop. When closed, you have a nice breakfast bar island. When open, you’ve got a cozy table for two.
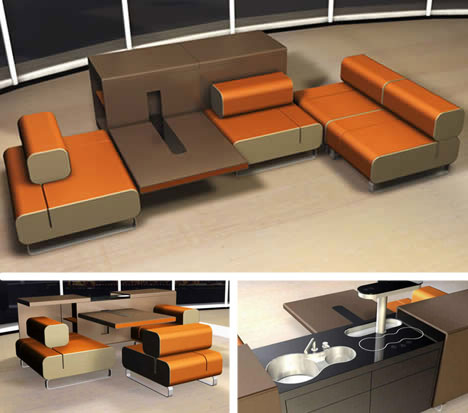
If you’ve ever lived in a little efficiency apartment, you know how hard it can be to have people over. When you do, the tiny room seems too cramped to do much of anything. Designer Michael Schmidt’s Cooklounge tries to make apartment living a little more convenient with a unique set of furniture that can be arranged as a lounge or a kitchen. The attractive sideboard opens up to reveal a kitchen that’s better equipped than most standard kitchens. An oven, stove, barbecue, dishwasher, warming plate, sink, and other fun extras are included. The adjustable-height table lets you lounge on the floor or on one of the dining/living chairs.
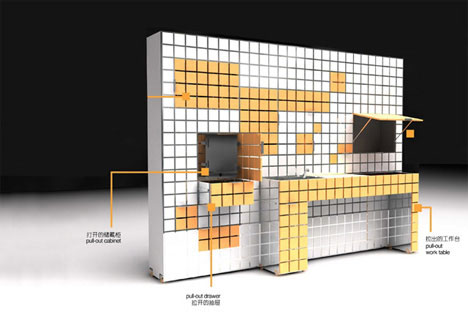
The Hidden Kitchen from June He is a great example of what one can do with a tiny kitchen space. This wall of tiles houses furniture and storage areas that appear seemingly out of nowhere. A workspace pulls out, doors open up, and drawers slide out of their hiding spaces to create a kitchen that, while it’s not quite full-sized, allows more flexibility than almost any other design.
Creative Urban Furniture 1: Bedroom Furniture Designs
Creative Urban Furniture 2: Living Room Furniture Designs
Creative Urban Furniture 3: Office Furniture Designs
Creative Urban Furniture 4: Dining Room Furniture Designs
Creative Urban Furniture 5: Kitchen Furniture Designs
Creative Urban Furniture 6: Kids Furniture Designs