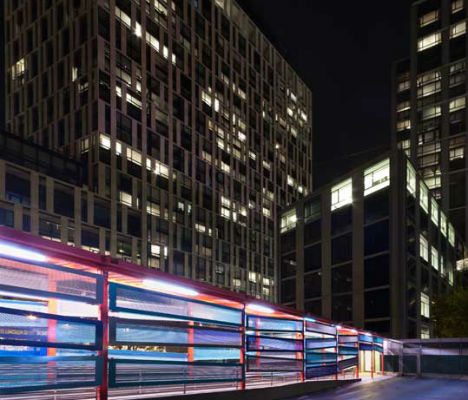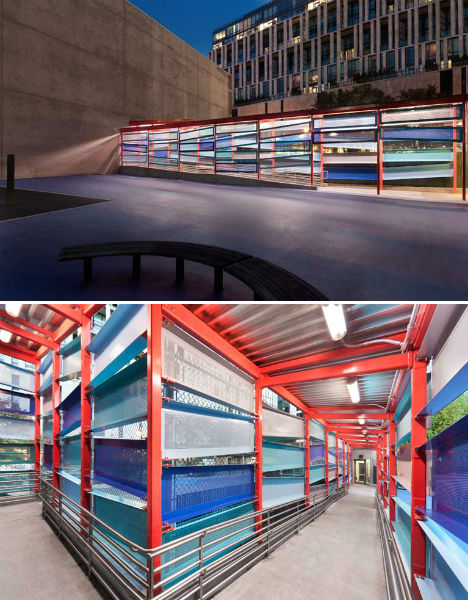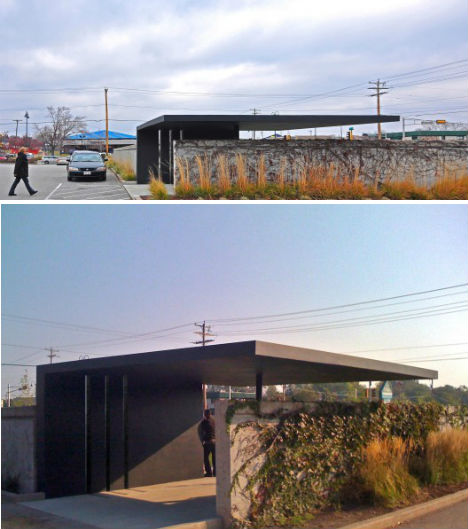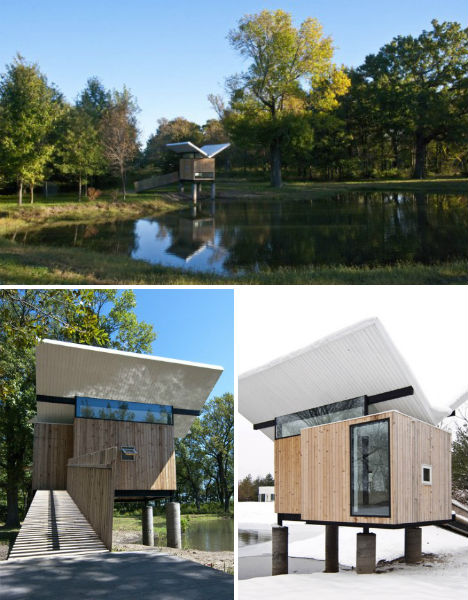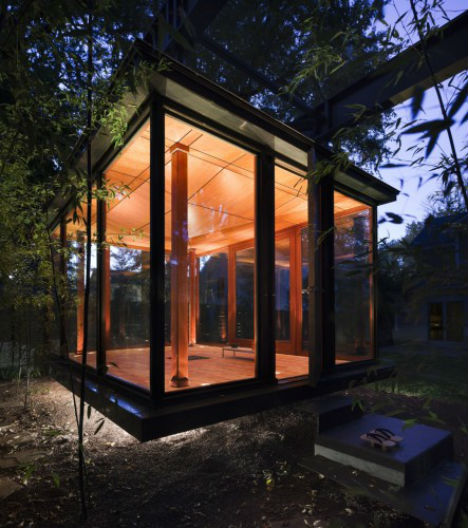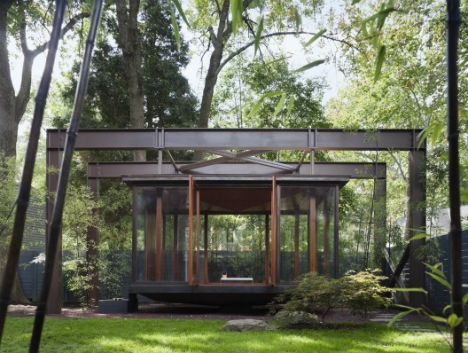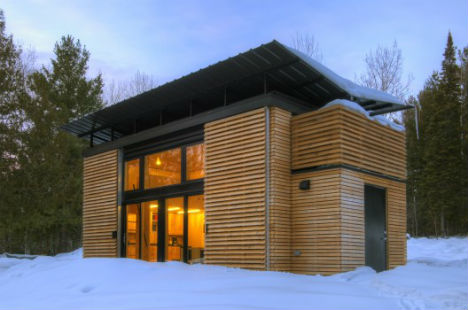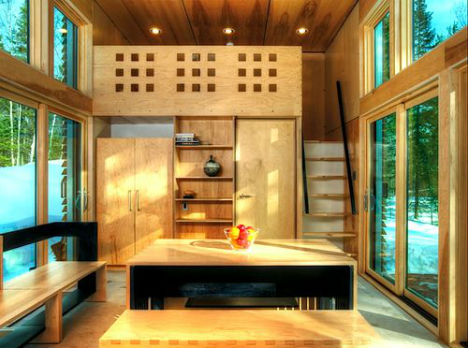Architecture doesn’t have to be grand to be impressive, as the six winners of the 2011 AIA Small Project Awards demonstrate. Ranging from a tiny tea house to a colorful walkway at a New York City public school, these structures show that architecture can be well-thought-out at any scale. The winners include the PS 234 Manhattan Walkway (pictured above), the Layton Pavilion, Meditation Hut III “Victor”, the Tea House, the Kiwi House and E.D.G.E. (Experimental Dwelling for a Greener Environment.)
This brightly colored steel walkway connects the main building of New York City’s Independence School (PS 234) to a kindergarten Annex. Providing shelter from the elements, the L-shaped walkway is made of 4″x4″ red painted steel posts with rectangular and trapezoidal powder coated perforated metal panels in four colors. The arrangement allows natural light inside, and affords a view of the play yard outside.
Layton Pavilion by Johnsen Schmaling Architects
The Layton Pavilion brings a little quiet elegance to an otherwise unremarkable space – a vacant, walled-in, undevelopable brownfield adjacent to a strip mall parking lot. Architects Johnsen Schamling call it “a small architectural intervention embedded in the spatial vacuum of suburbia,” saying “Surrounded by an abundance of aesthetic timidity and literally leading from nowhere to nowhere, the pavilion itself becomes the destination, a reinterpretation of the archetypal folly in the park that offers a series of basic visceral and corporeal experiences rarely found in this context: the sudden spatial compression when entering; the controlled framing of views and vistas, through slits, walls, and roof; an occupiable object carefully scaled to be encountered by walking people, not speeding cars; the polished concrete planes, their tangible solidity and material authenticity a peculiar exception in an environment dominated by the antiseptic shallowness of thin veneers. “
Meditation Hut III “Victor” by Jeffrey S. Poss Architect
Jeffrey S. Poss’ dynamic meditation hut looks as if it could fly away at any moment. The structure, which is located in Champaign, Illinois, contains little more than a miniature tea cabinet and three tatami mats. A place of silence and solitude, the hut provides an ideal vantage point from which to observe and enjoy the surrounding nature, including a small pond.
Tea House by David Jameson Architect
Inspired by the form of a Japanese lantern, the Tea House by David Jameson Architect also functions as a meditation space and stage for the family’s musical recitals. Located in the backyard of a suburban home in Bethesda, Maryland, the Tea House seems to hover above the ground in its nest of bamboo. “After experiencing the image of the lantern as a singular gem floating in the landscape, one is funneled into a curated procession space between strands of bamboo that is conceived to cleanse the mind and prepare one to enter the object.”
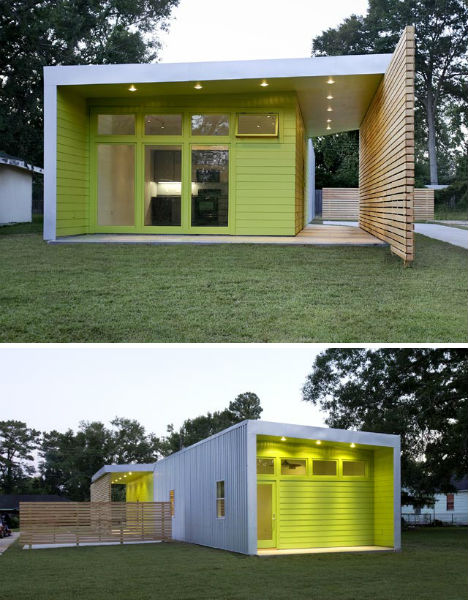
Bright and open, the Kiwi House in Baton Rouge, Louisiana is a modern interpretation of the shotgun house, built for just $98 per square foot. The house was designed to fit in with the other homes in the neighborhood, bolstering an existing sense of community, while also treading lightly on natural resources.
E.D.G.E. Experimental Dwelling for a Greener Environment by Revelations Architects
This 480-square-foot home is an adaptable structure with a sleeping loft, living space and kitchen, fitting many functions into a space that’s less than one-third the size of an average home. The E.D.G.E. house features rainwater harvesting, geothermal heating and cooling, heat recovery ventilation, passive solar design and insulated shutter doors that help control heat gain.
