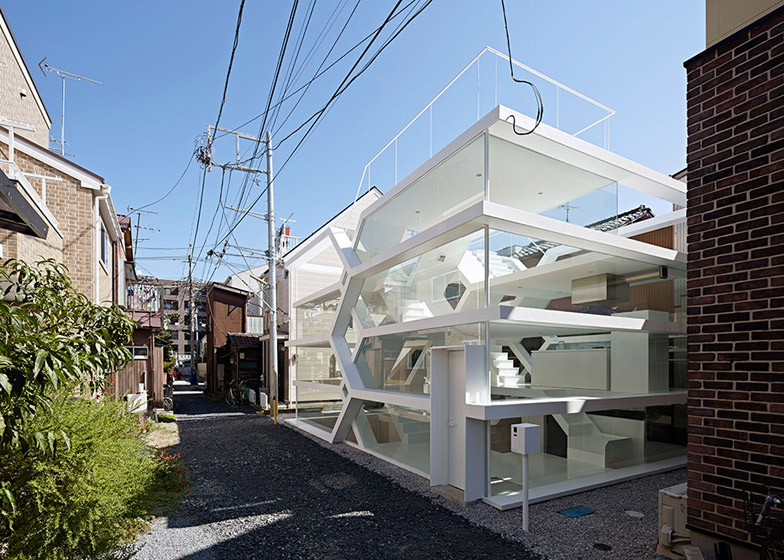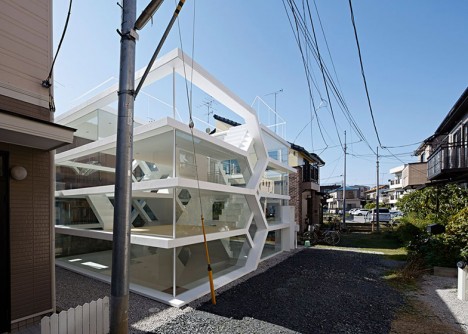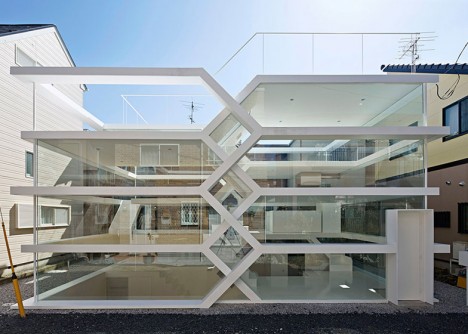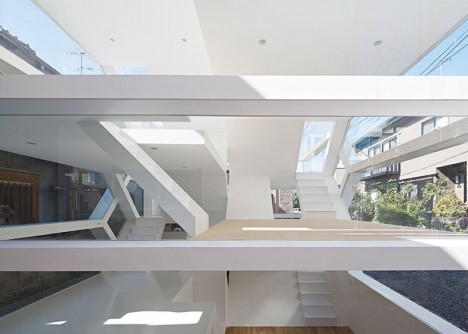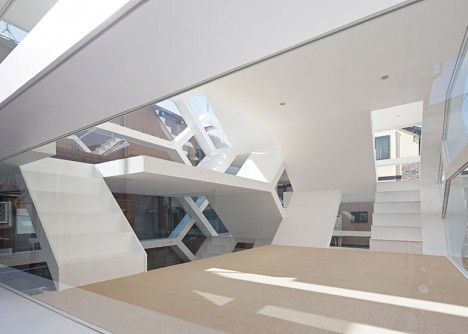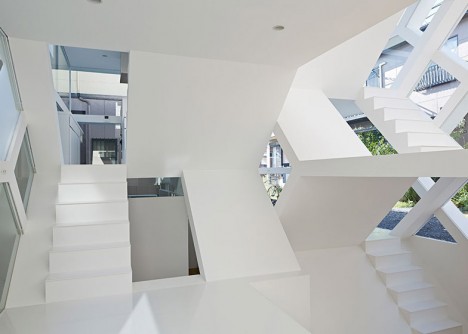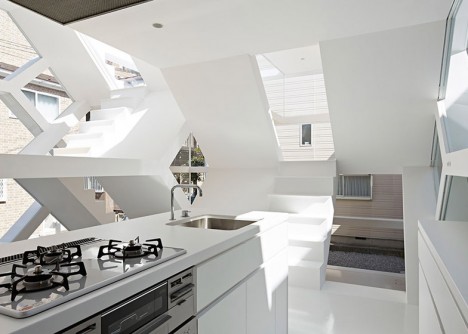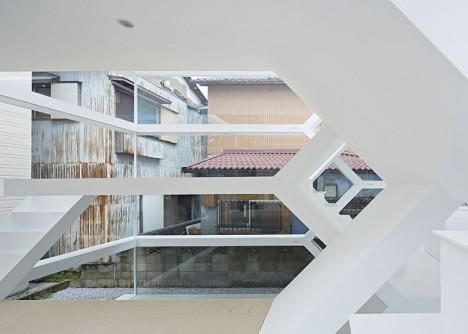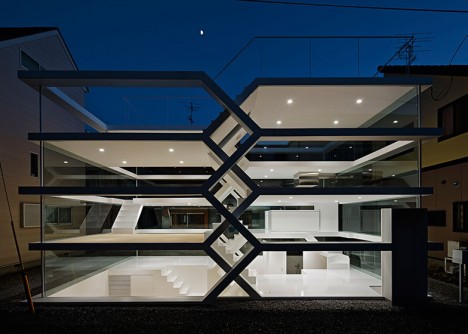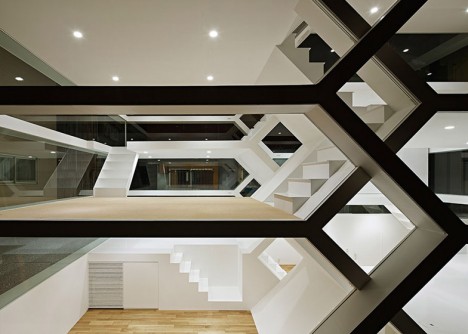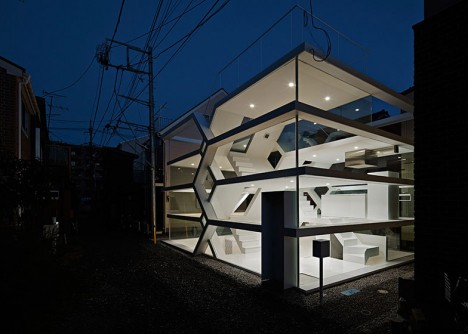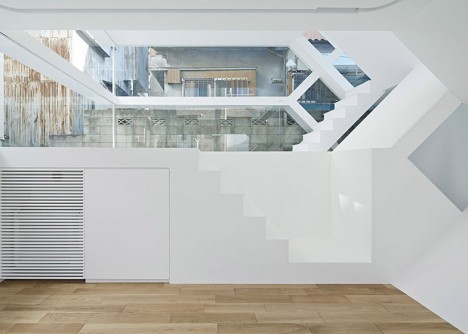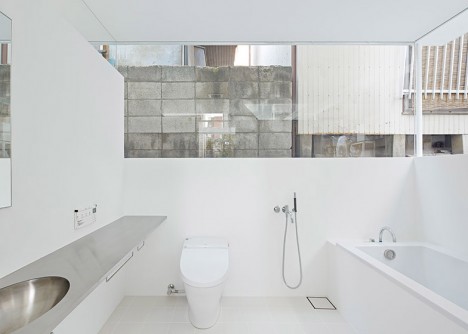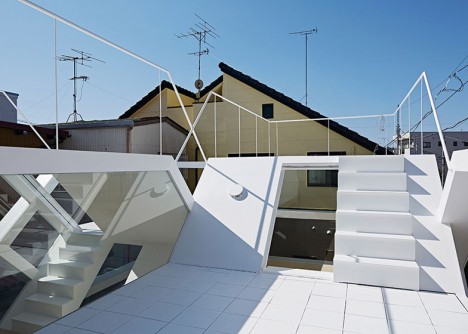A beautiful and boldly open design, this see-through structure uses glass to reveal (and staggered layers to conceal) different parts of the everyday lives of its occupants.
Designed by architect Yuusuke Karasawa for a medium-density city lot in Tokyo, the snakelike S House relies on upper layers, underground areas and limited walls to create privacy where required or desired.
The split-level approach replaces corridors with staircases and serves to section off parts of the interior without creating excessive walls, all reinforcing the overall openness of the design (reminiscent of Modernist masters including Mies van der Rohe, Philip Glass and Le Corbusier).
Primarily white, limited wood accents are added and the neighborhood becomes a kind of passive decor, its textures visible from almost any area of the interior.
Partly, the design plays on a cultural element of respect for personal space found in Japan – prying eyes are not something to be worried about.
Nonetheless, the master bedroom and bathroom are located on the level below ground, and a rooftop deck also affords a higher degree of seclusion when needed.
