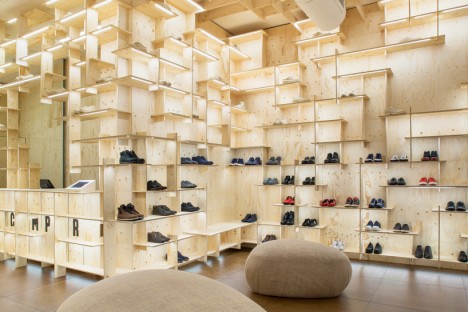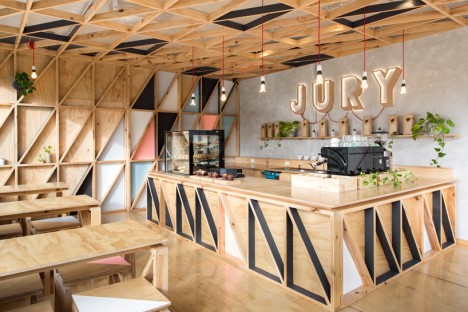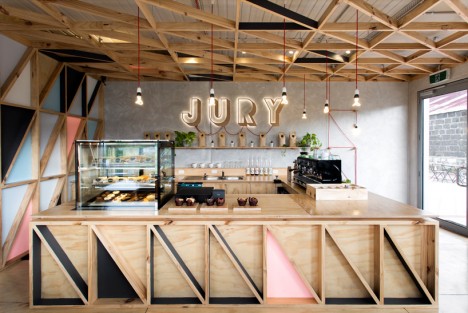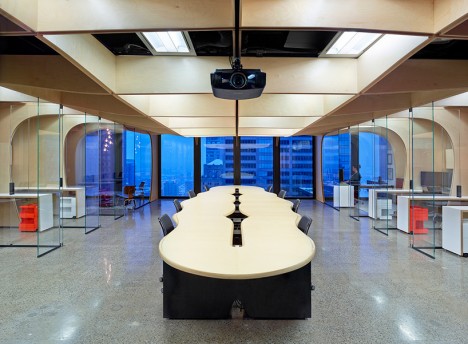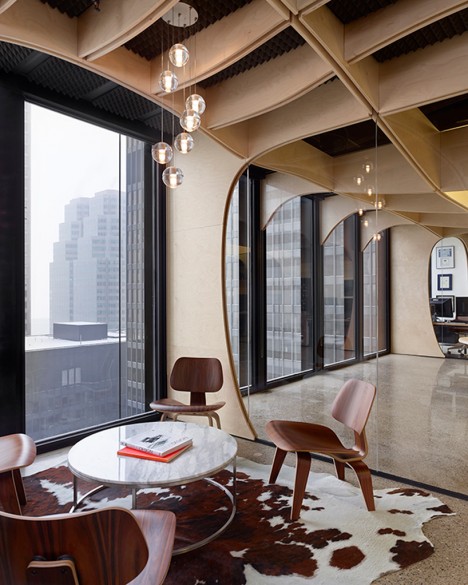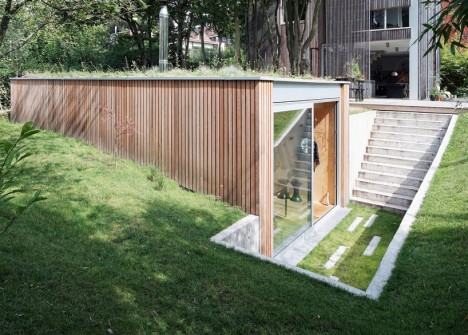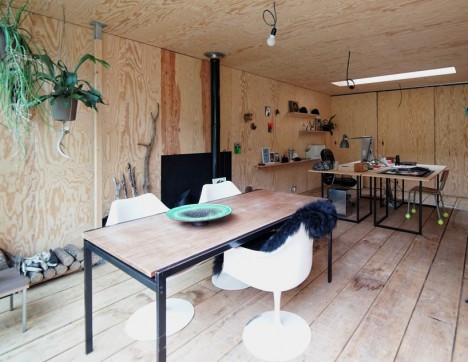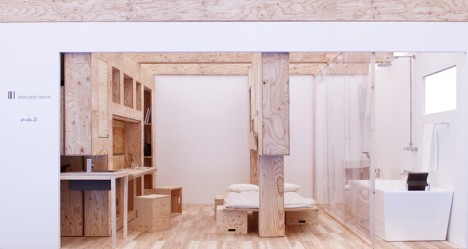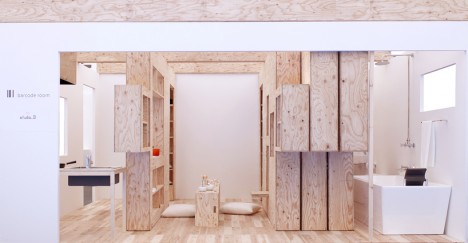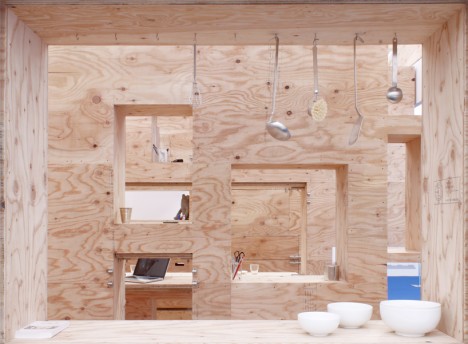Light & Bright Store Display
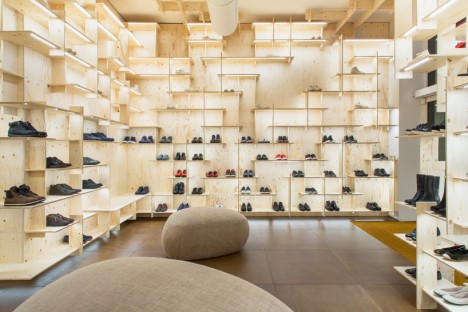
A gridded plywood arrangement fit with LED lights creates an engaging and high-impact display space for shoes and other wares at the Camper store in central Milan. Known for his creativity with wood, architect Kengo Kuma has created a composition that’s simultaneously simple and complex, contrasting modest materials with sophisticated details and construction.
Jury Cafe, Melbourne
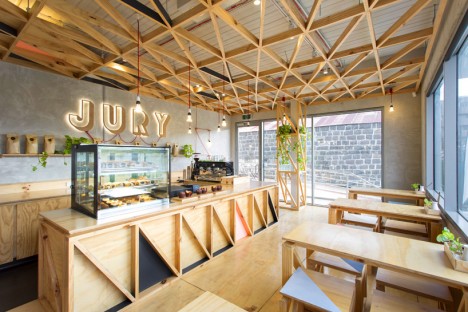
There’s certainly nothing boring or cheap-looking about the diagonal arrangement of plywood at the Jury Cafe in Melbourne, its dynamic lines accented with pops of color. The face is located in Pentridge Village, a former penitentiary. “We wanted to respect its dark past as a prison, and we also wanted to breathe new life into the cafe for its patrons to enjoy,” says Biasol Design Studio.
Curving Plywood Office Walls
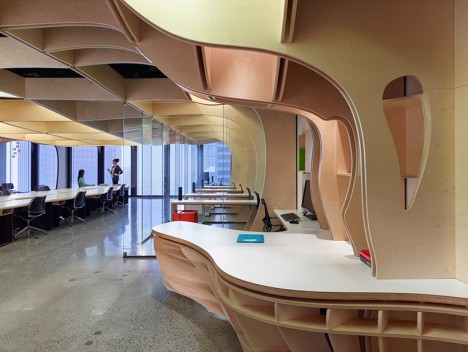
An interwoven pattern of curving plywood panels designed by Canadian studio Partisans acts as a system of dividers for an office, delineating the individual work spaces from the boardrooms, kitchen and lounge.
Simple Surfaces in Subterranean Studio
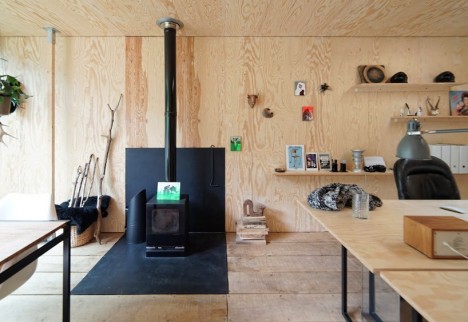
Designed by L’escaut, this green-roofed studio sunken into the hilly landscape behind a full-sized residence features a mostly-plywood interior, blending harmoniously with the colors and textures in the garden for a tranquil feel.
Transforming Barcode Room by Studio 01
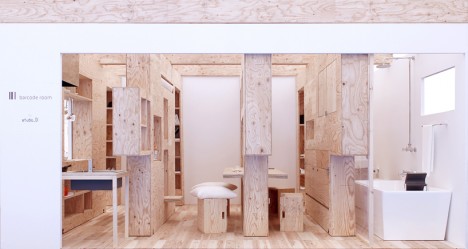
Sliding plywood walls resembling bars come together or pull apart to reveal different functions within a tiny space. Tokyo firm Studio 01 designed the studio apartment for a single residence, enabling the minimal square footage to be a kitchen, bedroom, office, closet or a space to host friends.
