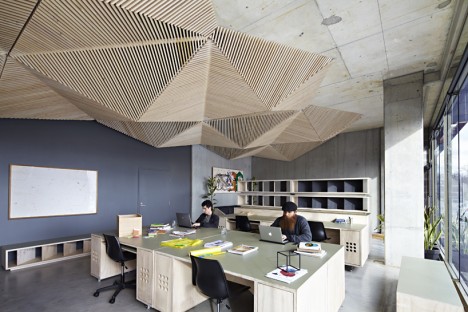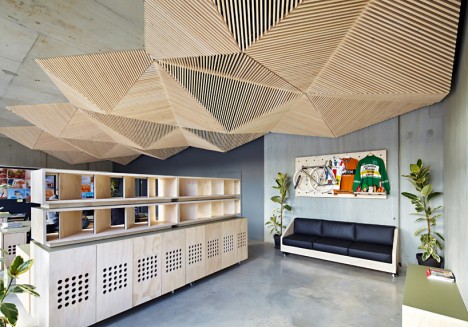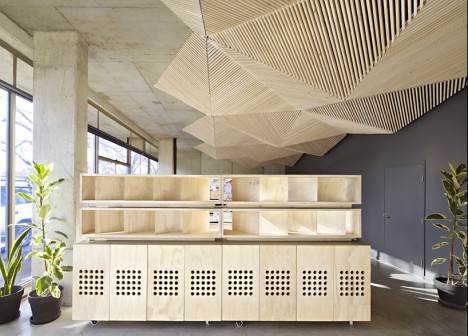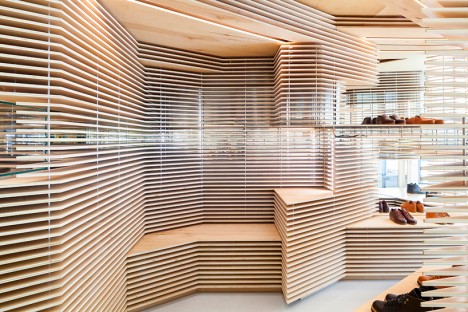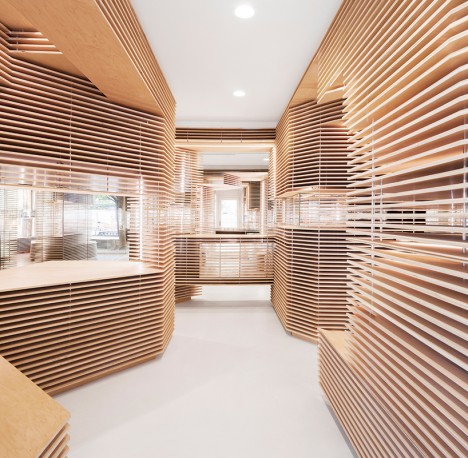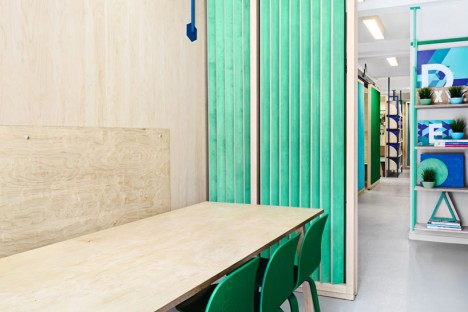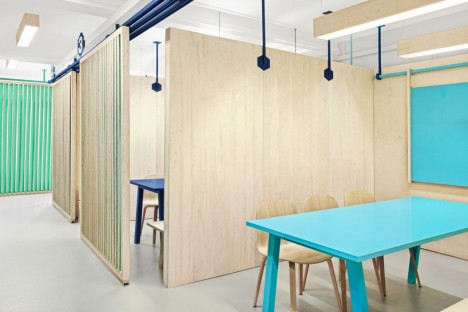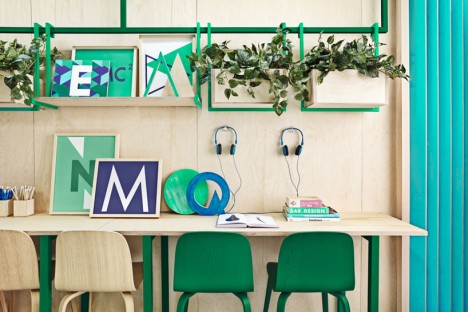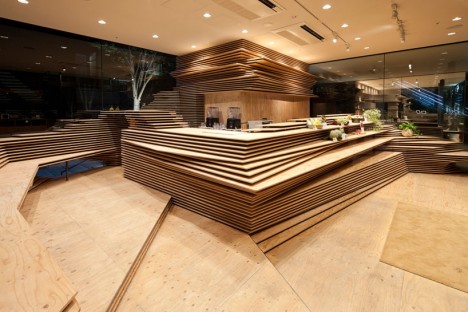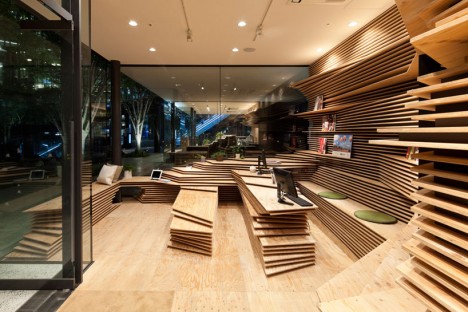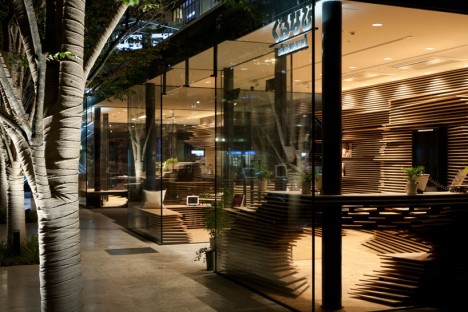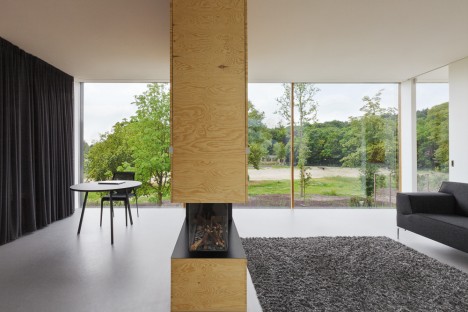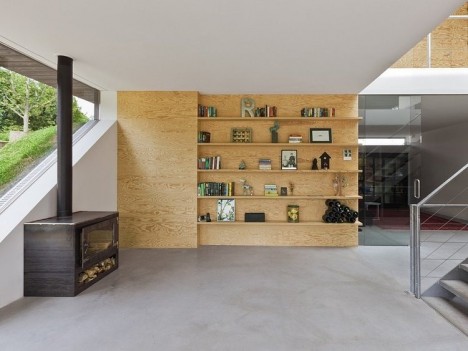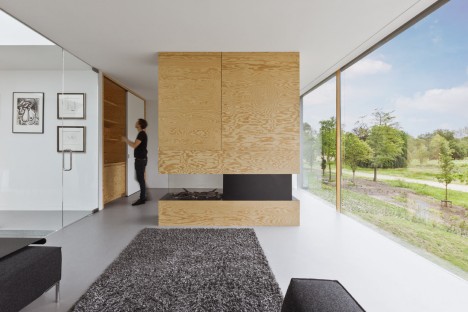Geometric Origami Plywood Ceiling
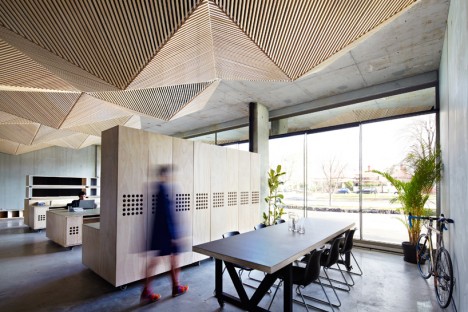
Design firm Assemble took inspiration from origami to create this stunning geometric ceiling composed of plywood battens. To come up with the form, the team experimented with folding paper, resulting in five mirrored triangular shapes that repeat across the ceiling eight times.
Horizontally Layered Plywood Displays
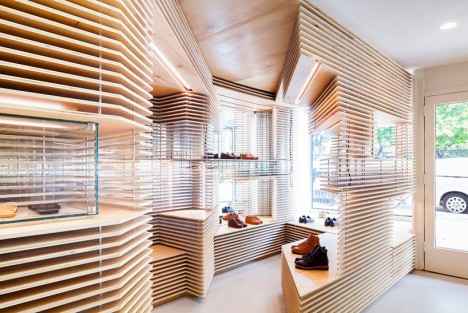
Jordan Maisie layered sheets of birch plywood floor-to-ceiling to create displays, counters and ceilings at the new FEIT shoe store location in New York City’s West village. Each geometric slab of wood was CNC-cut, hand-sanded and assembled into modules offsite.
Plywood Study Spaces
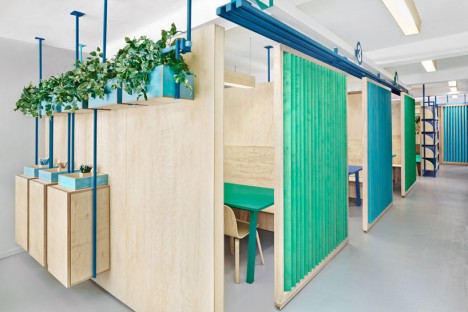
Students get cozy, private spaces to study and hold discussions at the Académia Altimira in Barcelona by Masquespacio. Three-quarter-height plywood modules separate the individual spaces while allowing natural light to penetrate the entire building. The retractible doors even have plywood ‘blinds.’
Lounge by Kengo Kuma
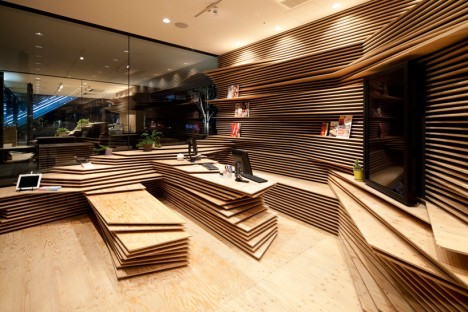
Another plywood creation by Kengo Kuma layers slabs of plywood to various heights within a public relations lounge in Osaka, creating benches, shelves, storage facilities and the reception desk.
Paradise Home
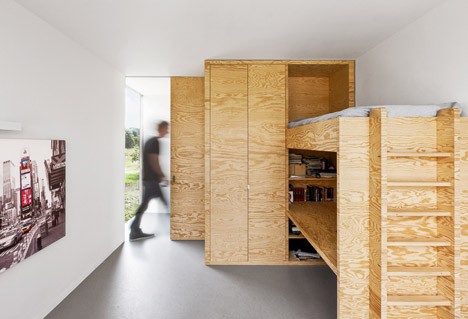
The natural patterns of plywood contrast with stark white in Home 09 by i29 Interior architects, from accent walls and cupboards to the fireplace and built-in bunk beds.
